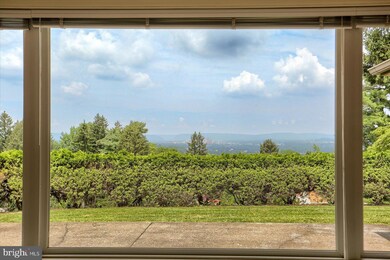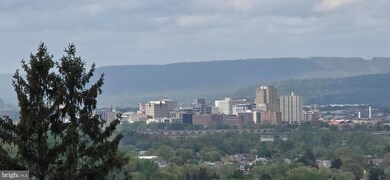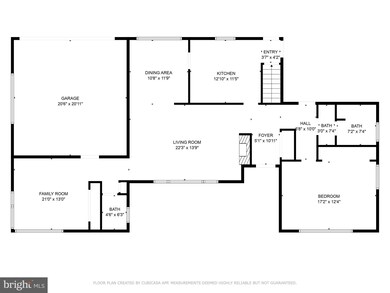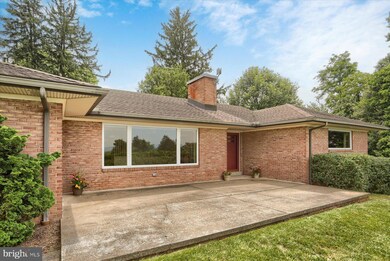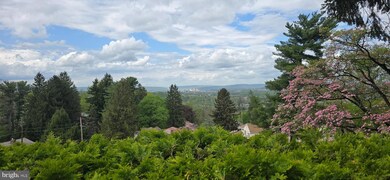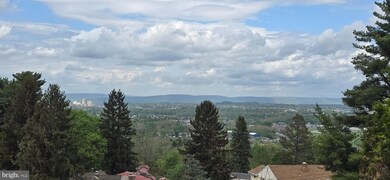
403 Evergreen Rd New Cumberland, PA 17070
Estimated payment $2,726/month
Highlights
- Recreation Room
- Rambler Architecture
- 1 Fireplace
- Fairview Elementary School Rated A-
- Main Floor Bedroom
- No HOA
About This Home
VIEW VIEW VIEW! See upriver and all around! This brick ranch home has the most amazing views and is built to show off that view! A Panoramic window is across the back of the living room and there is a unique corner window in the 3rd bedroom/office! A large patio out back entices you to spend time just sipping and savoring this view! The kitchen has been updated with custom cabinetry, solid surface counters, a tile backsplash, tile floor, recessed lights and a pantry - feel how smoothly these drawers pull out! Beautifully custom crafted main bath with storage and no lip walk in shower with seat - rain & handheld shower heads, tiled, built in storage. Lighted closets, a whole house fan, an over large driveway area, plenty of closet and storage space, a shower in the LL for when you come in from yardwork - and a fun swing on the pergola out front are a few of the added amenities. Come see for yourself the comfort and peace of this well built, beautifully maintained, home with a view!
Home Details
Home Type
- Single Family
Est. Annual Taxes
- $4,553
Year Built
- Built in 1964
Parking
- 2 Car Attached Garage
- 4 Driveway Spaces
- Garage Door Opener
Home Design
- Rambler Architecture
- Brick Exterior Construction
- Block Foundation
Interior Spaces
- Property has 1 Level
- Built-In Features
- Chair Railings
- Ceiling Fan
- Recessed Lighting
- 1 Fireplace
- Living Room
- Dining Room
- Recreation Room
- Workshop
- Carpet
- Attic Fan
Kitchen
- Gas Oven or Range
- Built-In Microwave
- Dishwasher
- Upgraded Countertops
Bedrooms and Bathrooms
- 3 Main Level Bedrooms
- Walk-In Closet
- Walk-in Shower
Laundry
- Laundry Room
- Dryer
- Washer
Partially Finished Basement
- Partial Basement
- Interior and Side Basement Entry
- Crawl Space
Schools
- Fairview Elementary School
- New Cumberland Middle School
Utilities
- Forced Air Heating and Cooling System
- Natural Gas Water Heater
Additional Features
- Ramp on the main level
- Patio
- 1.18 Acre Lot
Community Details
- No Home Owners Association
Listing and Financial Details
- Coming Soon on 7/24/25
- Tax Lot 0054
- Assessor Parcel Number 27-000-05-0054-00-00000
Map
Home Values in the Area
Average Home Value in this Area
Tax History
| Year | Tax Paid | Tax Assessment Tax Assessment Total Assessment is a certain percentage of the fair market value that is determined by local assessors to be the total taxable value of land and additions on the property. | Land | Improvement |
|---|---|---|---|---|
| 2025 | $4,594 | $175,460 | $47,030 | $128,430 |
| 2024 | $4,350 | $175,460 | $47,030 | $128,430 |
| 2023 | $4,231 | $175,460 | $47,030 | $128,430 |
| 2022 | $4,217 | $175,460 | $47,030 | $128,430 |
| 2021 | $3,968 | $175,460 | $47,030 | $128,430 |
| 2020 | $3,920 | $175,460 | $47,030 | $128,430 |
| 2019 | $3,852 | $175,460 | $47,030 | $128,430 |
| 2018 | $3,777 | $175,460 | $47,030 | $128,430 |
| 2017 | $3,650 | $175,460 | $47,030 | $128,430 |
| 2016 | $0 | $175,460 | $47,030 | $128,430 |
| 2015 | -- | $175,460 | $47,030 | $128,430 |
| 2014 | -- | $175,460 | $47,030 | $128,430 |
Purchase History
| Date | Type | Sale Price | Title Company |
|---|---|---|---|
| Deed | $28,000 | -- |
Similar Homes in the area
Source: Bright MLS
MLS Number: PAYK2084372
APN: 27-000-05-0054.00-00000
- 145 Pleasant View Terrace
- 605 Evergreen Rd
- 370 Weatherstone Dr Unit 41
- 72 Springers Ln
- 412 Hemlock Dr
- 118 Old York Rd Unit 1
- 308 Shuey Rd
- 457 Chestnut Way
- 0 Old York Rd
- Lot 1 Old York Rd
- 1283 Yarmouth Ln
- 486 Lewisberry Rd
- 710 Myrtle Ct
- 8 Pine Tree Dr
- 709 Fishing Creek Rd
- 301 Hillcrest Dr
- 1813 Creek View Ct
- 536 Lewisberry Rd
- 1773 Kings Arms Ct
- 704 Citation Dr
- 369 Weatherstone Dr
- 148 Sheraton Dr
- 1116 Quincy Cir
- 324 4th St Unit B
- 512 Brandt Ave
- 429 Bridge St Unit 3RD FLOOR REAR
- 429 Bridge St Unit 2ND FLOOR REAR
- 543 Bridge St Unit B 2ND FLOOR
- 425 7th St Unit 1ST FLOOR
- 160 Spanglers Mill Rd
- 142 15th St
- 100 N Front St
- 156 S 2nd St Unit 2
- 100 S 4th St
- 349 Spruce St Unit B
- 6 Riddle Rd
- 1149 Columbus Ave
- 850 Lisburn Rd
- 1341 S 12th St
- 1341 S 12th St

