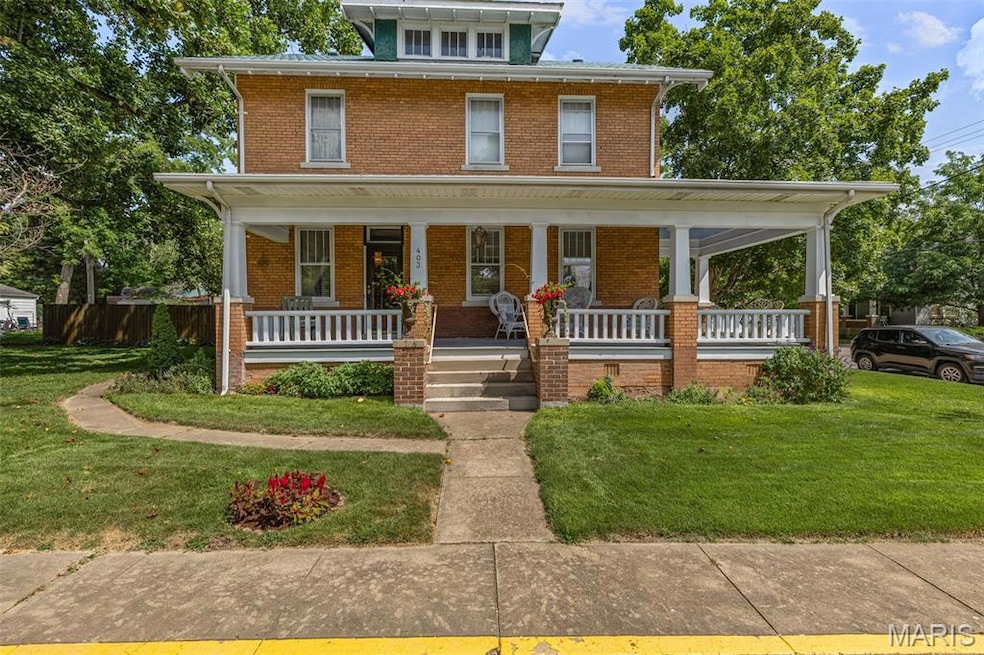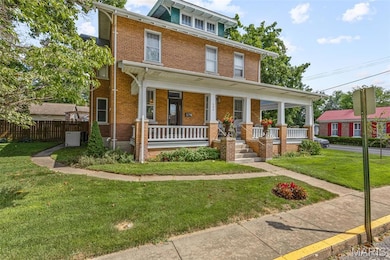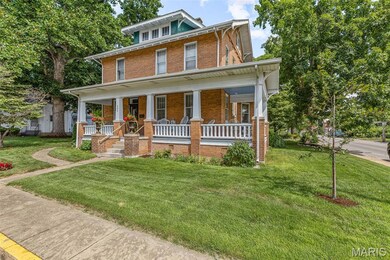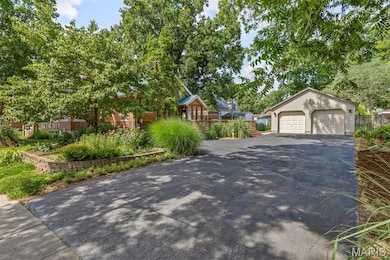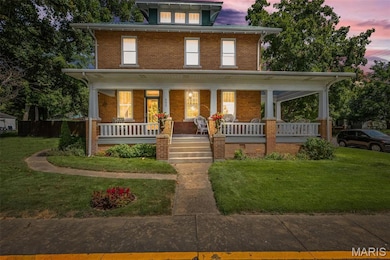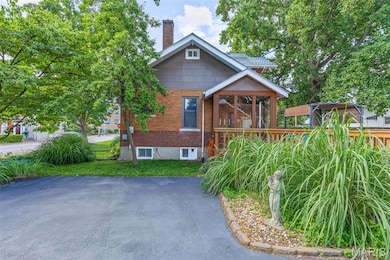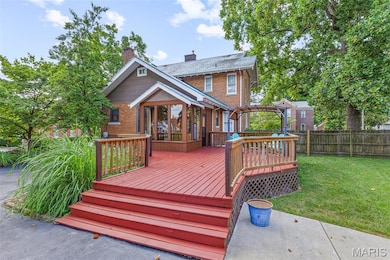403 Jefferson St Ste. Genevieve, MO 63670
Estimated payment $2,217/month
Highlights
- Deck
- 1 Fireplace
- Sun or Florida Room
- Wood Flooring
- Bonus Room
- Corner Lot
About This Home
Welcome to one of Ste Genevieve's finest brick homes built by German craftsman in the heart of the downtown area. Step into the foyer area & notice high ceilings throughout the main level. Exquiste lighting throught. Plenty room for the whole family to gather in the living room & warm up around the cozy fireplace. Entertain on the holidays w/big family dinners in the seperate dining area. Kitchen features a breakfast bar & plenty of counter space. Sunroom off of the kitchen. Primary bedroom on main level. 3 additional bedrooms on the upper level which also includes a sitting area & 2 full baths. Many charming original features still remain throughout. Basement includes a family room, full bath, additional storage bonus room. There is main floor laundry and laundry in basement. Relax on the partial wrap around porch. Mature trees. Detached 2 car garage. So much more.
Listing Agent
Weichert Realtors-Freedom Realty MO License #1999106017 Listed on: 06/30/2025
Property Details
Home Type
- Multi-Family
Est. Annual Taxes
- $2,465
Year Built
- Built in 1906
Lot Details
- 0.28 Acre Lot
- Lot Dimensions are 126x100
- Corner Lot
- Historic Home
Parking
- 2 Car Detached Garage
- Workshop in Garage
- Garage Door Opener
- Additional Parking
- Off-Street Parking
Home Design
- Property Attached
- Brick Exterior Construction
Interior Spaces
- 5,201 Sq Ft Home
- 2-Story Property
- 1 Fireplace
- Family Room
- Sitting Room
- Living Room
- Dining Room
- Home Office
- Bonus Room
- Sun or Florida Room
- Partially Finished Basement
- Basement Fills Entire Space Under The House
Flooring
- Wood
- Carpet
- Laminate
- Ceramic Tile
Bedrooms and Bathrooms
- 5 Bedrooms
Outdoor Features
- Deck
- Front Porch
Schools
- Ste. Genevieve Elem. Elementary School
- Ste. Genevieve Middle School
- Ste. Genevieve Sr. High School
Utilities
- Forced Air Heating and Cooling System
Community Details
- No Home Owners Association
Listing and Financial Details
- Assessor Parcel Number 07-5.0-021-03-009-0005.00
Map
Home Values in the Area
Average Home Value in this Area
Tax History
| Year | Tax Paid | Tax Assessment Tax Assessment Total Assessment is a certain percentage of the fair market value that is determined by local assessors to be the total taxable value of land and additions on the property. | Land | Improvement |
|---|---|---|---|---|
| 2024 | $2,465 | $44,080 | $0 | $0 |
| 2023 | $2,436 | $44,080 | $0 | $0 |
| 2022 | $2,316 | $42,280 | $0 | $0 |
| 2021 | $2,237 | $41,930 | $0 | $0 |
| 2020 | $2,237 | $40,200 | $2,500 | $37,700 |
| 2019 | $2,237 | $40,200 | $2,500 | $37,700 |
| 2018 | $1,997 | $37,720 | $0 | $0 |
| 2017 | $1,934 | $37,720 | $0 | $0 |
| 2016 | $1,945 | $37,720 | $0 | $0 |
| 2015 | -- | $37,720 | $0 | $0 |
| 2014 | -- | $42,280 | $0 | $0 |
| 2013 | -- | $42,280 | $0 | $0 |
Property History
| Date | Event | Price | Change | Sq Ft Price |
|---|---|---|---|---|
| 07/02/2025 07/02/25 | Pending | -- | -- | -- |
| 06/30/2025 06/30/25 | For Sale | $379,000 | +51.6% | $73 / Sq Ft |
| 12/11/2020 12/11/20 | Sold | -- | -- | -- |
| 11/05/2020 11/05/20 | Pending | -- | -- | -- |
| 10/06/2020 10/06/20 | For Sale | $250,000 | -- | $48 / Sq Ft |
Purchase History
| Date | Type | Sale Price | Title Company |
|---|---|---|---|
| Grant Deed | $237,500 | -- |
Mortgage History
| Date | Status | Loan Amount | Loan Type |
|---|---|---|---|
| Open | $190,000 | Construction |
Source: MARIS MLS
MLS Number: MIS25043814
APN: 09827.000
- 371 Jefferson St
- 672 Jefferson St
- 305 N Main St
- 0 Lahaye St Unit MIS25043061
- 698 N 3rd St
- 623 La Porte St
- 304 Hillcrest Dr
- 215 Virginia St
- 1046 Market St
- 1052 Market St
- 55 Picardy Ln
- 218 Riverview Dr
- 520 Larose St
- 25 Saint Jude Dr
- 753 Rozier St
- 206 Saint Jude Dr
- 12449 Quarrytown Rd
- 16084 Sugar Bottom Rd
- 23576 State Route J
- 18320 Garden Rd
