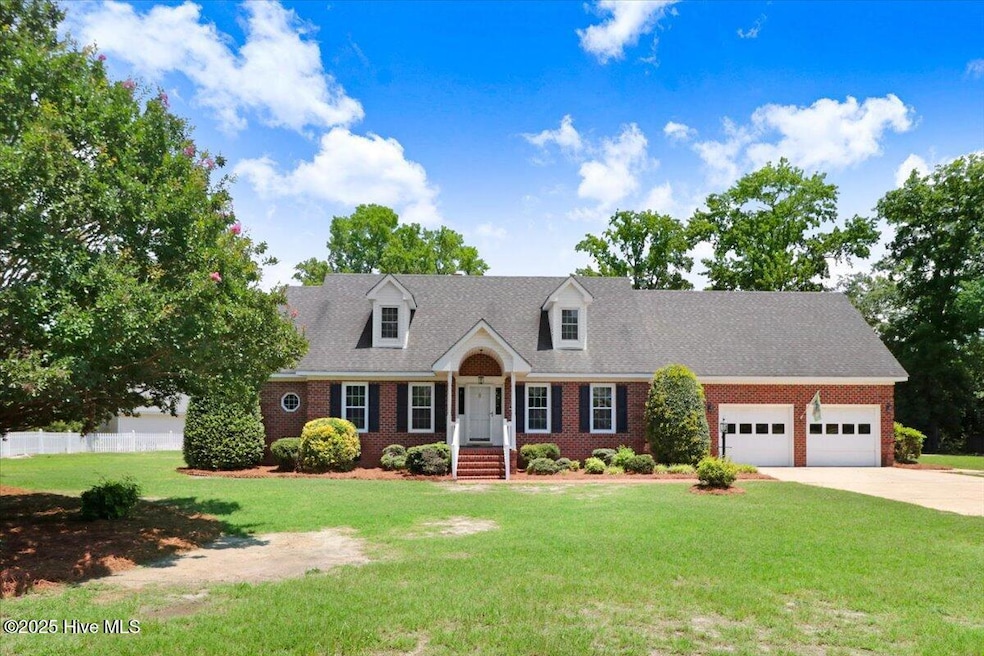
403 Plantation Rd Goldsboro, NC 27530
Estimated payment $2,486/month
Highlights
- Deeded Waterfront Access Rights
- Second Garage
- Deck
- Second Kitchen
- Waterfront
- Main Floor Primary Bedroom
About This Home
Discover the charm of 403 Plantation Rd, a custom-built, all-brick lakefront home lovingly maintained by its original owners. This spacious 3-bedroom, 2 full and 2 half bath home offers incredible versatility with an upstairs bonus room and kitchenette--perfect for a potential in-law suite with its own private back stair entrance. Enjoy breathtaking lake views from the huge new wooden deck or screened porch, perfect for fishing, kayaking, paddle boarding, or simply feeding the ducks. The home features a grand family room with Palladian windows and a cozy fireplace, parquet flooring throughout the main level, and a primary suite on the first floor with an adjoining office or study. Upstairs, both bedrooms include charming dormer seating with built-in storage. Recent updates include new carpet upstairs, a new deck, mostly all new vinyl windows, and a new HVAC system (downstairs in 2024, recently updated upstairs). Additional highlights include a large laundry room with ample cabinetry, a spacious 2-car garage, a wide driveway, and a wired, all-brick workshop. Outside, enjoy a large and producing fig tree and breathtaking lake views. This lakeside retreat blends comfort, quality, and Southern charm in a truly special setting.
Home Details
Home Type
- Single Family
Est. Annual Taxes
- $1,987
Year Built
- Built in 1990
Lot Details
- 0.81 Acre Lot
- Lot Dimensions are 120x137.54x142.16x76.44x91.73x180
- Waterfront
Home Design
- Brick Exterior Construction
- Architectural Shingle Roof
- Vinyl Siding
- Stick Built Home
Interior Spaces
- 3,127 Sq Ft Home
- 2-Story Property
- Bookcases
- 1 Fireplace
- Formal Dining Room
- Crawl Space
- Second Kitchen
Flooring
- Parquet
- Carpet
- Laminate
- Vinyl Plank
Bedrooms and Bathrooms
- 3 Bedrooms
- Primary Bedroom on Main
Parking
- 3 Garage Spaces | 2 Attached and 1 Detached
- Second Garage
- Driveway
- Additional Parking
Outdoor Features
- Deeded Waterfront Access Rights
- Deck
- Covered patio or porch
- Separate Outdoor Workshop
Schools
- Northwest Elementary School
- Norwayne Middle School
- Charles Aycock High School
Utilities
- Heat Pump System
- Electric Water Heater
Community Details
- No Home Owners Association
- Fallingbrook Subdivision
Listing and Financial Details
- Assessor Parcel Number 06g06068e01157
Map
Home Values in the Area
Average Home Value in this Area
Tax History
| Year | Tax Paid | Tax Assessment Tax Assessment Total Assessment is a certain percentage of the fair market value that is determined by local assessors to be the total taxable value of land and additions on the property. | Land | Improvement |
|---|---|---|---|---|
| 2022 | $1,904 | $236,650 | $45,000 | $191,650 |
Property History
| Date | Event | Price | Change | Sq Ft Price |
|---|---|---|---|---|
| 06/14/2025 06/14/25 | Pending | -- | -- | -- |
| 06/11/2025 06/11/25 | For Sale | $420,000 | -- | $134 / Sq Ft |
Similar Homes in Goldsboro, NC
Source: Hive MLS
MLS Number: 100513000
APN: 2691371248
- 103 Roundtree Ln
- 585 Buck Swamp Rd
- 118 Bob White Ln
- 205 Carlyle Cir
- 302 Morgan Trace Ln
- 104 Angel Place
- 402 Weatherby Dr
- 600 Morgan Trace Ln
- 110 Kelly Dr
- 100 W Berkshire Ct
- 102 Olde Mill Creek Dr
- 404 Lane Tree Dr
- 206 Koufax Dr
- 461 Perkins
- 479 Perkins Rd
- 305 Chancery Dr
- 159 Kent Ln
- 108 Mcwood Place
- 117 Kent Ln
- 203 Lane Tree Dr






