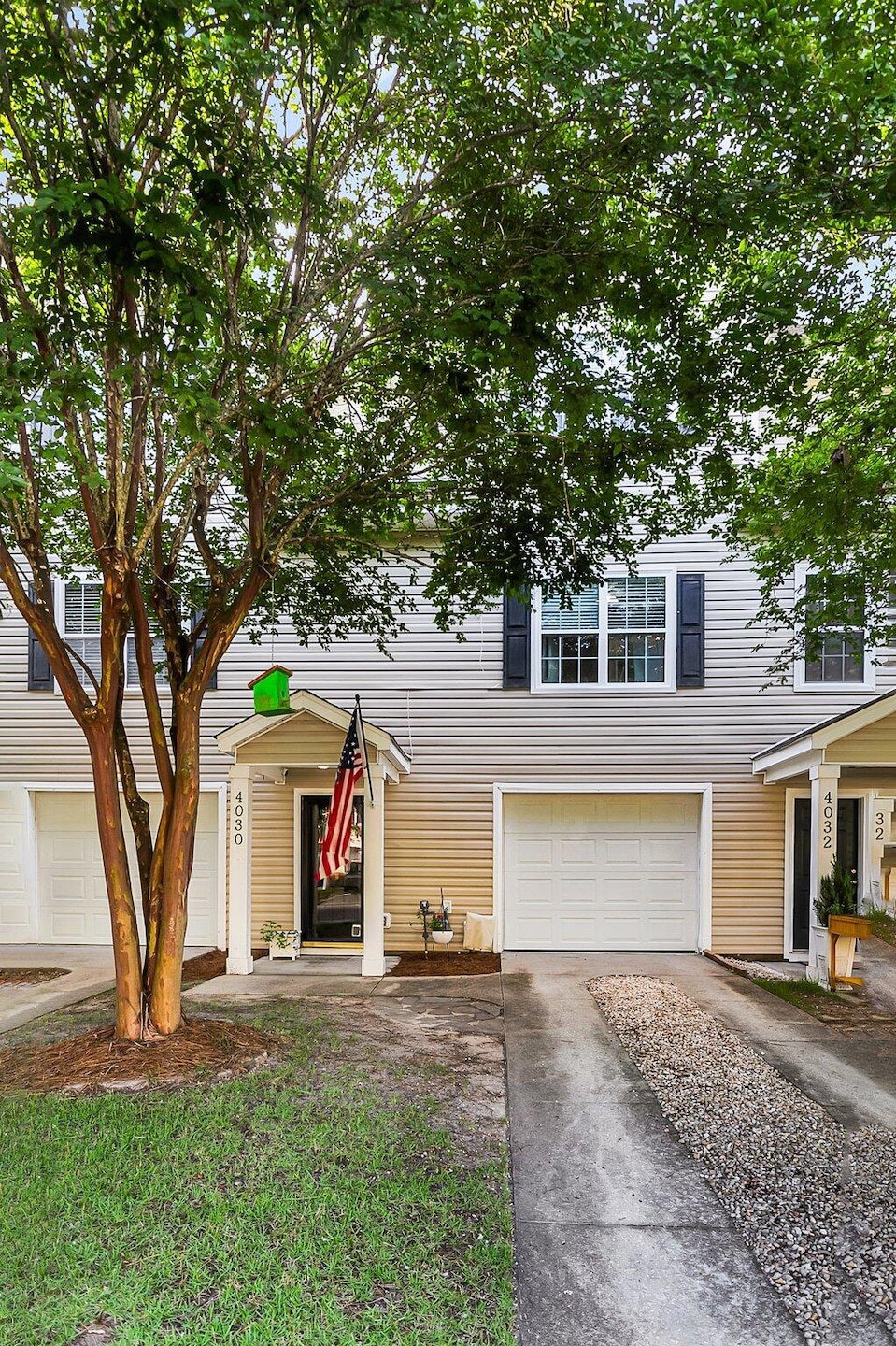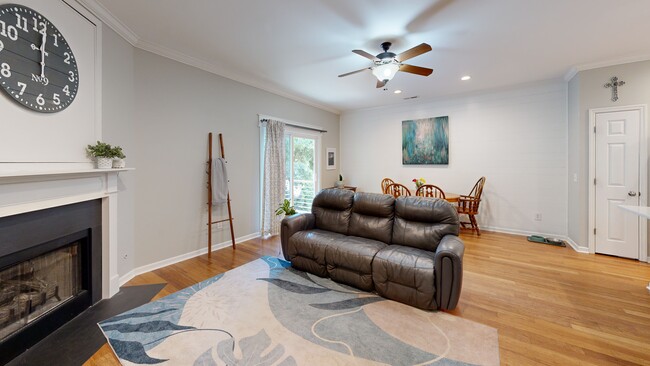
4030 Babbitt St Charleston, SC 29414
Estimated payment $2,371/month
Highlights
- Hot Property
- Wood Flooring
- Formal Dining Room
- Wooded Lot
- High Ceiling
- Balcony
About This Home
Designed to impress at every turn this townhome combines modern and stylish details, brimming with designer touches. It is Sure to impress from the moment you walk in.Low-maintenance townhouse features rich bamboo hardwood flooring throughout the entire home sleek, durable, and completely carpet-free. Open living area with a cozy fireplace, and an abundance of natural light. Kitchen featuring tall white cabinets, quartz countertops, tile backsplash, stainless appliances, and a peninsula. Stylish finishes, ample storage, enhance daily comfort and functionality. Completely updated bathrooms with modern fixtures, designer tile, and refined finishes. Owner suite is spacious equipped with a spa-style en suite bath. Take notice of the fancy trim and baseboards throughout the home.
Sliding glass doors from the main living space lead to a peaceful private balcony, perfect for morning coffee or evening relaxation. Fully fenced backyard for easy living and privacy. Attached garage featuring added flex space, suitable for storage, a home office, or hobby area.
Located in the heart of West Ashley, an area known for its lush landscapes, and friendly vibe. Just minutes to popular shopping centers, diverse restaurants, parks, and trails. Easy access to Downtown Charleston, major highways, and beach routes.
Listing Agent
Keller Williams Realty Charleston West Ashley License #90374 Listed on: 06/20/2025

Home Details
Home Type
- Single Family
Est. Annual Taxes
- $1,359
Year Built
- Built in 2006
Lot Details
- 2,178 Sq Ft Lot
- Wood Fence
- Interior Lot
- Wooded Lot
HOA Fees
- $68 Monthly HOA Fees
Parking
- 4.5 Car Attached Garage
- Garage Door Opener
Home Design
- Slab Foundation
- Asphalt Roof
- Vinyl Siding
Interior Spaces
- 1,558 Sq Ft Home
- 3-Story Property
- Smooth Ceilings
- High Ceiling
- Ceiling Fan
- Entrance Foyer
- Family Room
- Formal Dining Room
- Laundry Room
Kitchen
- Electric Range
- Microwave
- Dishwasher
- Disposal
Flooring
- Wood
- Ceramic Tile
Bedrooms and Bathrooms
- 3 Bedrooms
- 3 Full Bathrooms
Outdoor Features
- Balcony
- Patio
Schools
- Oakland Elementary School
- C E Williams Middle School
- West Ashley High School
Utilities
- Central Air
- Heating Available
Community Details
- Ashley Park Subdivision
Map
Home Values in the Area
Average Home Value in this Area
Tax History
| Year | Tax Paid | Tax Assessment Tax Assessment Total Assessment is a certain percentage of the fair market value that is determined by local assessors to be the total taxable value of land and additions on the property. | Land | Improvement |
|---|---|---|---|---|
| 2024 | $1,359 | $9,800 | $0 | $0 |
| 2023 | $1,359 | $9,800 | $0 | $0 |
| 2022 | $1,247 | $9,800 | $0 | $0 |
| 2021 | $1,306 | $9,800 | $0 | $0 |
| 2020 | $1,352 | $9,800 | $0 | $0 |
| 2019 | $918 | $6,290 | $0 | $0 |
| 2017 | $888 | $6,290 | $0 | $0 |
| 2016 | $853 | $6,290 | $0 | $0 |
| 2015 | $880 | $6,290 | $0 | $0 |
| 2014 | $809 | $0 | $0 | $0 |
| 2011 | -- | $0 | $0 | $0 |
Property History
| Date | Event | Price | Change | Sq Ft Price |
|---|---|---|---|---|
| 06/20/2025 06/20/25 | For Sale | $400,000 | +63.3% | $257 / Sq Ft |
| 08/06/2019 08/06/19 | Sold | $245,000 | +0.6% | $163 / Sq Ft |
| 07/16/2019 07/16/19 | Pending | -- | -- | -- |
| 07/12/2019 07/12/19 | For Sale | $243,500 | -- | $162 / Sq Ft |
Purchase History
| Date | Type | Sale Price | Title Company |
|---|---|---|---|
| Deed | $245,000 | None Available | |
| Deed | $162,120 | None Available |
Mortgage History
| Date | Status | Loan Amount | Loan Type |
|---|---|---|---|
| Open | $243,152 | VA | |
| Closed | $245,000 | VA | |
| Previous Owner | $166,200 | New Conventional |
About the Listing Agent

With over sixteen years of expertise in real estate sales, Carmelle and Allen Newman offer top-notch service to their clients. Their journey began in 2007 when they invested in their first property, sparking a passion for real estate that extended beyond flipping homes. Motivated to assist others in their real estate ventures, they've since devoted themselves to expanding their business and making homeownership dreams a reality. Their unmatched knowledge and dedication ensure they exceed
Carmelle's Other Listings
Source: CHS Regional MLS
MLS Number: 25017211
APN: 306-00-00-160
- 4028 Babbitt St
- 4024 Babbitt St
- 4224 Scharite St
- 4060 Hartland St
- 4070 Hartland St
- 128 Ashley Villa Cir Unit C
- 3509 Shelby Ray Ct
- 103 Ashley Villa Cir Unit D
- 116 Ashley Villa Cir Unit A
- 114 Ashley Villa Cir Unit B
- 2224 Egret Crest Ln Unit 2224
- 2233 Egret Crest Ln
- 2024 Egret Crest Ln
- 1831 Egret Crest Ln Unit 1831
- 2121 Egret Crest Ln
- 2522 Egret Crest Ln Unit 2522
- 2881 Rutherford Way
- 3278 Conservancy Ln
- 1616 Dotterers Run
- 1624 Dotterers Run
- 100 Lochaven Dr
- 4138 Veritas St
- 3915 William E Murray Blvd
- 2022 Egret Crest Ln
- 3301 Glenn McConnell Pkwy
- 3590 Mary Ader Ave
- 1858 Grovehurst Dr
- 1806 Hockley Blvd
- 3245 Glenn McConnell Pkwy
- 1861 Cornsilk Dr
- 1500 Parklawn Dr
- 3202 Coastal Grass Way
- 1100 Hampton Rivers Rd
- 2075 Vestry Dr
- 2134 Vespers Dr
- 2517 Rutherford Way
- 3198 Safe Harbor Way
- 2020 Proximity Dr
- 2038 Green Park Ave
- 2612 Morning Dove Ln





