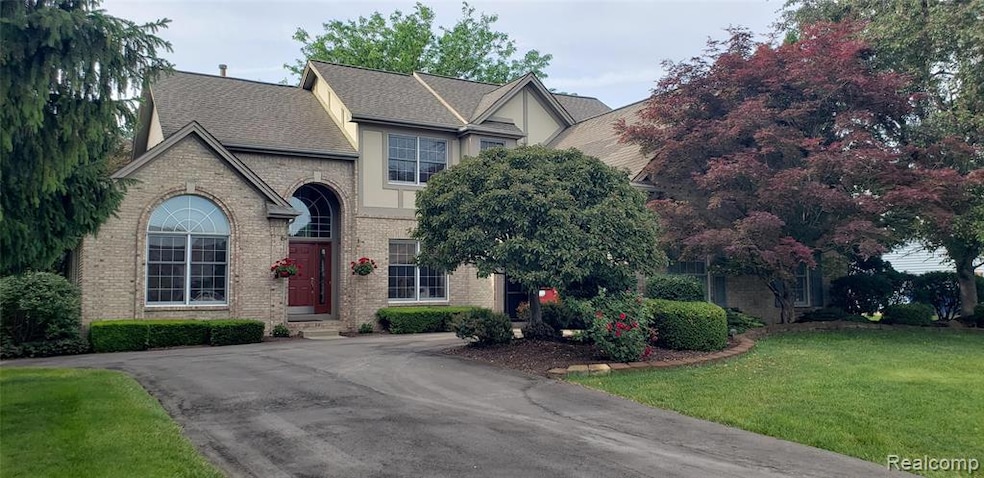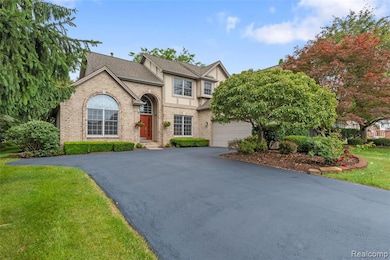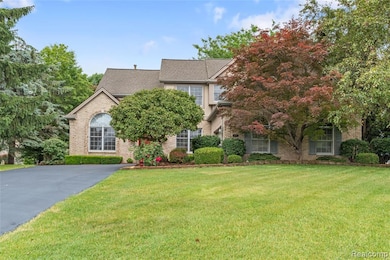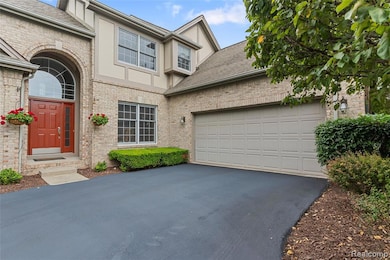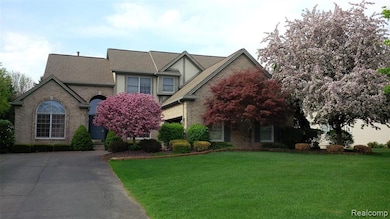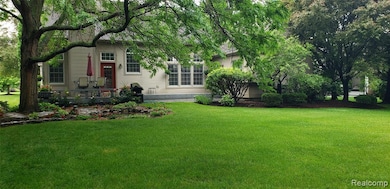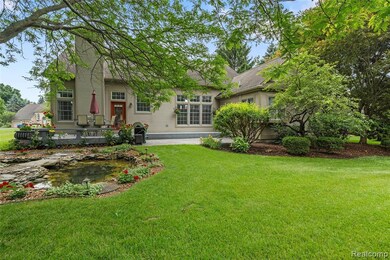This 2,631 sq. ft. home sits on a quiet cul-de-sac in the desirable Silver Ridge neighborhood. The property features 4 bedrooms, 3 full bathrooms, mature landscaping, and a private backyard.
The main level offers an open-concept layout with vaulted ceilings in the great room, living room, office/bedroom, and primary suite. The primary suite includes an en-suite bathroom with a garden tub, custom shower, double vanity, and a walk-in closet, along with direct deck access. Also on the main level are a formal dining room, kitchen with a bar, breakfast nook, and laundry room. Upstairs, you’ll find two additional bedrooms connected by a Jack & Jill bathroom.
The great room flows into the kitchen and informal dining area, featuring a built-in entertainment center and a gas fireplace. Sliding doors lead to the deck and slate patio, overlooking the landscaped backyard with a pond, stone bridge, and waterfall feature.
Recent updates include fresh paint, refinished hardwood floors, bathroom renovations, a newer driveway, and updated mechanical systems (water heater, furnace, water softener, and iron filter). Additional amenities include a heated garage, central air, private well, sanitary sewers, automatic irrigation, and landscape lighting. Appliances included: slate-finish dishwasher, microwave, gas range, French door refrigerator, washer, and dryer.
Ideally located near US-23, shopping, dining, and downtown Fenton, this home is part of the Fenton school district. A peaceful retreat with space for both relaxation and entertaining.

