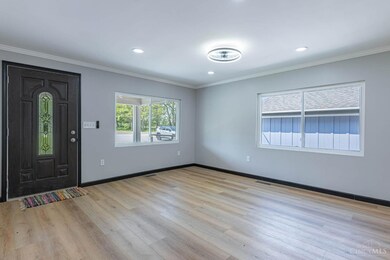
4034 Pennyroyal Rd Franklin, OH 45005
Estimated payment $2,420/month
Total Views
29,294
4
Beds
2
Baths
1,632
Sq Ft
$245
Price per Sq Ft
Highlights
- 1 Acre Lot
- Main Floor Bedroom
- 2 Car Detached Garage
- Partially Wooded Lot
- No HOA
- Porch
About This Home
Open House Sun 7/6 12:30-2:30pm! A wooded Acre lot with updates galore! New furnace, ac, siding, hot water heater, electric, sump pump, kitchen, baths, flooring, paint, concrete driveway & patio, and the list continues! 4 Beds/2 Full Baths, this house has plenty of space. 2 car garage, covered picnic area gazebo in the back with electric, Lights & Ceiling Fans, and so many more custom features to this home!
Home Details
Home Type
- Single Family
Est. Annual Taxes
- $2,454
Year Built
- Built in 1952
Lot Details
- 1 Acre Lot
- Lot Dimensions are 100 x 436
- Level Lot
- Partially Wooded Lot
Parking
- 2 Car Detached Garage
- Garage Door Opener
- Driveway
Home Design
- Shingle Roof
- Vinyl Siding
Interior Spaces
- 1,632 Sq Ft Home
- 1.5-Story Property
- Ceiling Fan
- Recessed Lighting
- Vinyl Clad Windows
- Panel Doors
- Laminate Flooring
Kitchen
- Oven or Range
- <<microwave>>
- Dishwasher
Bedrooms and Bathrooms
- 4 Bedrooms
- Main Floor Bedroom
- 2 Full Bathrooms
Unfinished Basement
- Partial Basement
- Sump Pump
Outdoor Features
- Covered Deck
- Patio
- Porch
Utilities
- Forced Air Heating and Cooling System
- Mini Split Heat Pump
- Natural Gas Not Available
- Electric Water Heater
- Septic Tank
Community Details
- No Home Owners Association
Map
Create a Home Valuation Report for This Property
The Home Valuation Report is an in-depth analysis detailing your home's value as well as a comparison with similar homes in the area
Home Values in the Area
Average Home Value in this Area
Tax History
| Year | Tax Paid | Tax Assessment Tax Assessment Total Assessment is a certain percentage of the fair market value that is determined by local assessors to be the total taxable value of land and additions on the property. | Land | Improvement |
|---|---|---|---|---|
| 2024 | $2,454 | $54,390 | $17,330 | $37,060 |
| 2023 | $2,063 | $41,177 | $11,623 | $29,554 |
| 2022 | $2,017 | $41,178 | $11,624 | $29,554 |
| 2021 | $1,903 | $41,178 | $11,624 | $29,554 |
| 2020 | $1,760 | $33,478 | $9,450 | $24,028 |
| 2019 | $1,593 | $33,478 | $9,450 | $24,028 |
| 2018 | $1,572 | $33,478 | $9,450 | $24,028 |
| 2017 | $1,613 | $30,825 | $8,526 | $22,299 |
| 2016 | $1,156 | $30,825 | $8,526 | $22,299 |
| 2015 | $578 | $30,825 | $8,526 | $22,299 |
| 2014 | $1,132 | $29,930 | $8,280 | $21,650 |
| 2013 | $962 | $37,960 | $10,500 | $27,460 |
Source: Public Records
Property History
| Date | Event | Price | Change | Sq Ft Price |
|---|---|---|---|---|
| 07/04/2025 07/04/25 | Price Changed | $399,900 | -2.4% | $245 / Sq Ft |
| 06/06/2025 06/06/25 | Price Changed | $409,900 | -4.7% | $251 / Sq Ft |
| 05/16/2025 05/16/25 | For Sale | $429,900 | -- | $263 / Sq Ft |
Source: MLS of Greater Cincinnati (CincyMLS)
Purchase History
| Date | Type | Sale Price | Title Company |
|---|---|---|---|
| Warranty Deed | $190,000 | World Class Title |
Source: Public Records
Mortgage History
| Date | Status | Loan Amount | Loan Type |
|---|---|---|---|
| Open | $152,000 | Credit Line Revolving | |
| Closed | $152,000 | New Conventional | |
| Previous Owner | $25,750 | Credit Line Revolving |
Source: Public Records
Similar Homes in the area
Source: MLS of Greater Cincinnati (CincyMLS)
MLS Number: 1841013
APN: 1417223
Nearby Homes
- 9596 Roberts Dr
- 9351 Marcella Dr
- 9321 Marcella Dr
- 9563 Williams Dr
- 9321 Bruce Dr
- 52 Ruppert Ct
- 9660 N Dixie Hwy
- 5561 Sagewood Dr
- 4401 Turtledove Way
- 4395 Turtledove Way
- 1876 Archerfield Place
- 1881 Archerfield Place
- 1154 Dale Ave
- 902 Victoria Dr
- 4300 Turtledove Way
- 4411 Crains Run Rd
- 360 Spruceway Dr
- 141 Arlington Ave
- 310 Larchway Ln
- 11042 Oakwood Village Blvd
- 8712-8804 Dayton Oxford Rd
- 10083 N Cliff Swallow Ct
- 601 Moses Dr Unit 2-1
- 601 Moses Dr Unit 1
- 140 Redbud Dr
- 45 Edgebrooke Dr
- 10501 Landing Way
- 2991 Austin Springs Blvd
- 32 Meadowcrest Dr
- 475 Gilpin Dr
- 2895 Taos Dr
- 32 Ascot Glen Dr
- 1652 Tamworth Cir
- 9600 Summit Point Dr
- 2358 Rosina Dr
- 8892 Fox Glove Way
- 950 Dubois Rd
- 1804 Belvo Rd
- 3091 Sagebrook Dr
- 10074 Edgerton Dr






