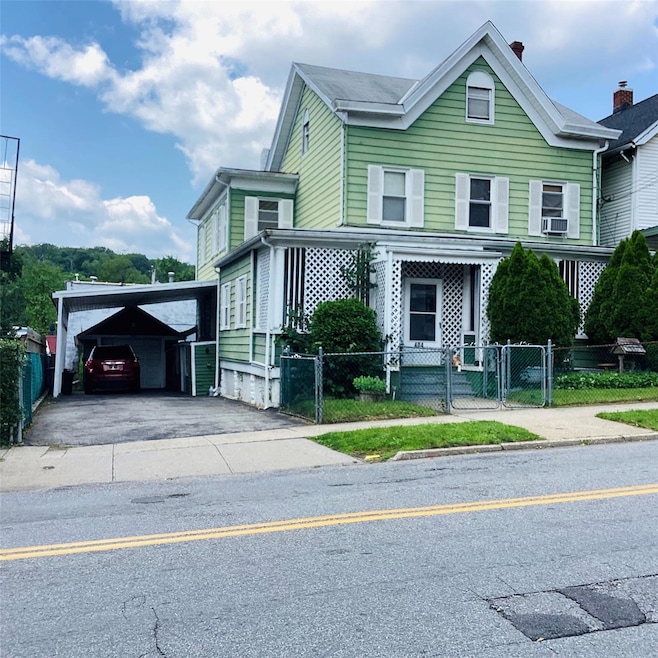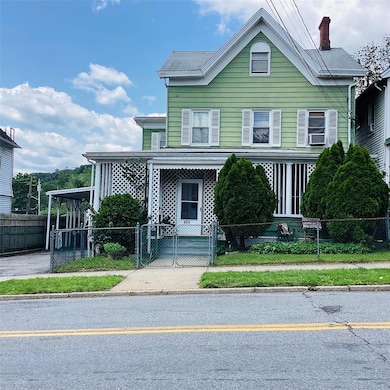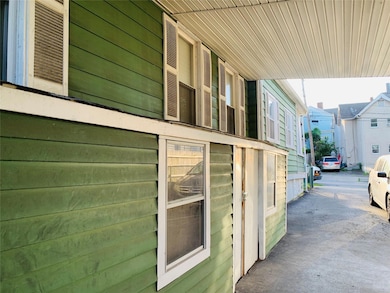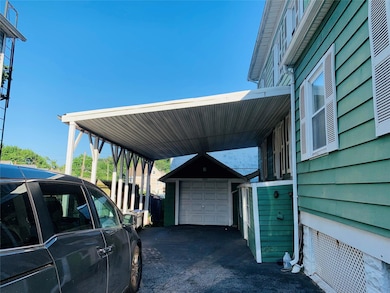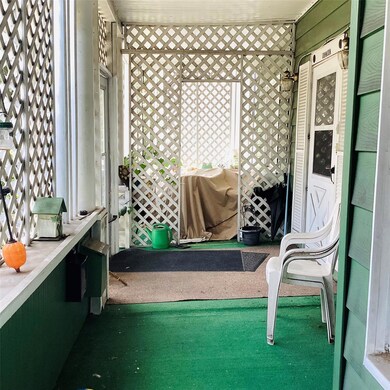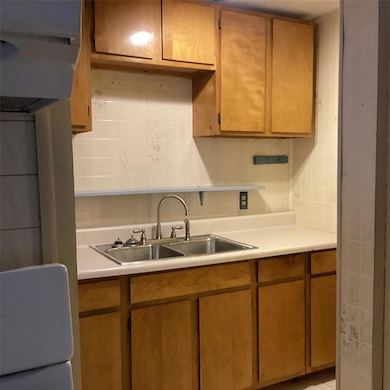
404 N Division St Peekskill, NY 10566
Estimated payment $4,461/month
Highlights
- Fireplace in Bedroom
- Wood Flooring
- Eat-In Galley Kitchen
- Private Lot
- Main Floor Primary Bedroom
- 4-minute walk to Pugsley Park
About This Home
Investor or Owner-Occupant Opportunity! Welcome to 404 N. Division Street, a well-maintained, move-in ready 2-family Colonial in the heart of Peekskill, NY. Perfect for generating rental income or multi-generational living!
This property features 2 spacious units:
– Unit 1: 4 bedrooms, 2 full bathrooms, eat-in kitchen, with both front and back entrances.
– Unit 2: 3 bedrooms, 1 full bathroom, large eat-in kitchen.
Live in one unit and rent the other, or rent both for maximum income potential. Each unit offers a comfortable layout, ample natural light, and privacy.
Exterior features include a detached garage, a carport, and a driveway that fits up to 4 vehicles. The fenced-in backyard offers a peaceful space for relaxing or entertaining, plus a private front entry area for added curb appeal. Being sold as is!!!!
Located near major highways, public transportation, and just minutes to the Metro-North train station, this home offers a quick and easy commute to Manhattan. Close to downtown Peekskill's shops, restaurants, supermarkets, parks, and more.
Whether you're an investor or looking for your next home, this is a must-see property in a desirable, commuter-friendly location!
Property Details
Home Type
- Multi-Family
Est. Annual Taxes
- $7,139
Year Built
- Built in 1940
Lot Details
- 4,368 Sq Ft Lot
- Private Lot
- Corner Lot
- Back Yard
Parking
- 1 Car Garage
- 2 Carport Spaces
Home Design
- Duplex
- Aluminum Siding
Interior Spaces
- Crown Molding
- Ceiling Fan
- Entrance Foyer
- Wood Flooring
- Eat-In Galley Kitchen
- Basement
Bedrooms and Bathrooms
- 7 Bedrooms
- Primary Bedroom on Main
- Fireplace in Bedroom
- 3 Full Bathrooms
Schools
- Uriah Hill Elementary School
- Peekskill Middle School
- Peekskill High School
Utilities
- Hot Water Heating System
- Heating System Uses Oil
- Cable TV Available
Community Details
- 2 Units
- 1 Separate Gas Meter
Listing and Financial Details
- Assessor Parcel Number 1200-023-078-00001-000-0004
Map
Home Values in the Area
Average Home Value in this Area
Tax History
| Year | Tax Paid | Tax Assessment Tax Assessment Total Assessment is a certain percentage of the fair market value that is determined by local assessors to be the total taxable value of land and additions on the property. | Land | Improvement |
|---|---|---|---|---|
| 2024 | $7,950 | $8,800 | $1,500 | $7,300 |
| 2023 | $6,815 | $8,800 | $1,500 | $7,300 |
Property History
| Date | Event | Price | Change | Sq Ft Price |
|---|---|---|---|---|
| 07/06/2025 07/06/25 | For Sale | $700,000 | -- | -- |
Similar Homes in Peekskill, NY
Source: OneKey® MLS
MLS Number: 883579
APN: 1200-023-078-00001-000-0004
- 1111 Orchard St
- 325 Nelson Ave
- 1014 Main St
- 864 Paulding St
- 635 N Division St
- 1204 Main St
- 964 Pemart Ave
- 150 Overlook Ave Unit 5K
- 150 Overlook Ave Unit 8V
- 150 Overlook Ave Unit 2G
- 150 Overlook Ave Unit PH - 8E
- 1 Rolling Way Unit N
- 5 Rolling Way Unit K
- 1 Lakeview Dr Unit 6R
- 1 Lakeview Dr Unit 1L
- 1 Lakeview Dr Unit LL5
- 1 Lakeview Dr Unit 4S
- 1 Lakeview Dr Unit 1-R
- 1 Lakeview Dr Unit 3J
- 1305 Main St
- 1108 Brown St Unit 4F
- 1108 Brown St Unit 7K
- 1108 Brown St Unit 6L
- 1108 Brown St Unit 5R
- 1108 Brown St Unit 4E
- 1108 Brown St Unit PH 9A
- 1108 Brown St Unit 3i
- 1108 Brown St Unit 3K
- 1108 Brown St Unit 2U
- 150 N Division St
- 1107 Howard St
- 16 S Division St Unit 2B
- 904 South St Unit 2
- 1 Rolling Way
- 2 Lakeview Dr
- 1 St Marys Convent
- 1 Crescent Ct
- 320 Chateau Rive
- 108 Chateau Rive Unit 108
- 306 Chateau Rive Unit 306
