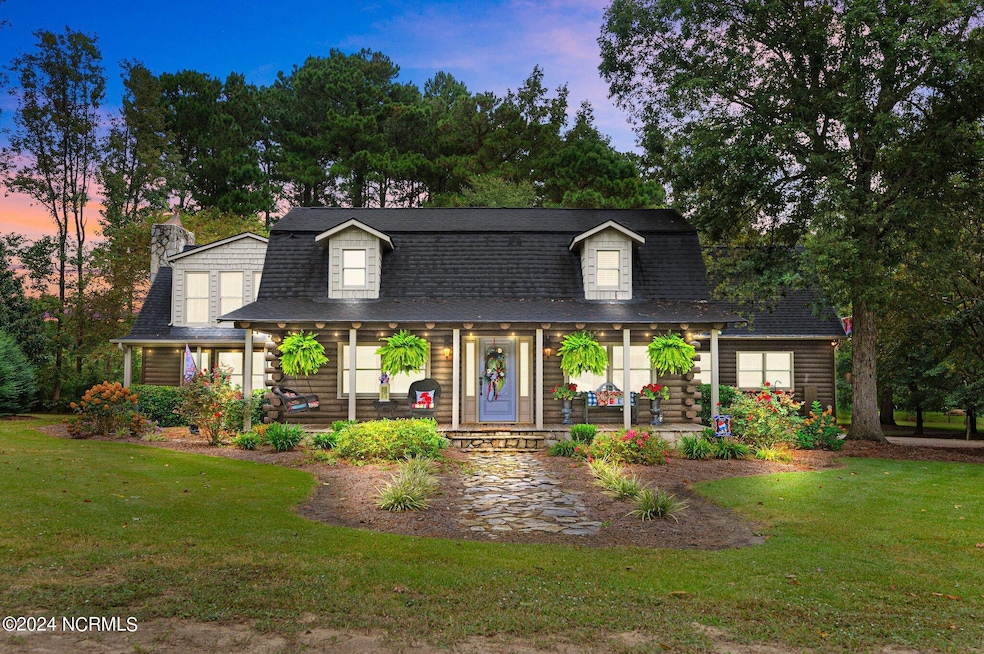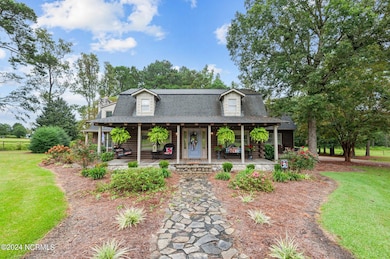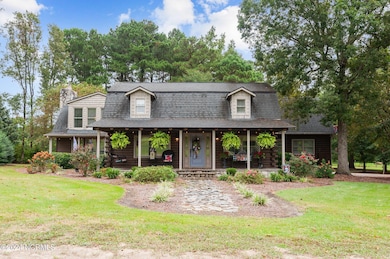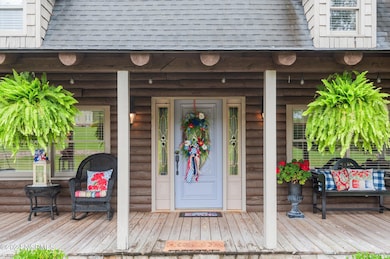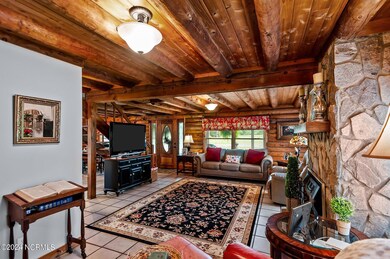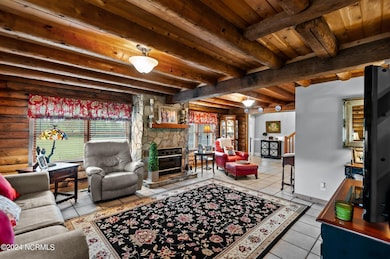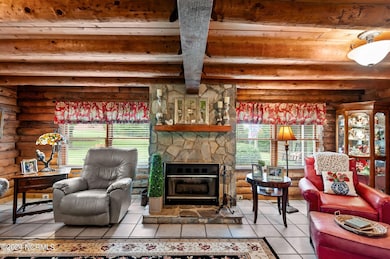
4040 N Nc 903 Hwy Albertson, NC 28508
Estimated payment $3,194/month
Highlights
- Deck
- Wood Flooring
- Mud Room
- Wood Burning Stove
- Main Floor Primary Bedroom
- No HOA
About This Home
The rustic log cabin charm of bygone days blends seamlessly with the modern amenities everyone has come to enjoy and rely upon in this beauty! It checks a lot of boxes for buyers! Want land, privacy? You'll find both on 4.6 acres and room to expand! Enjoy the great out-of-doors on the large covered front porch or open/airy rear deck. Lovely, desirable white kitchen with granite countertops, lots of cabinetry/storage, stainless appliances. Beautiful wooden ceilings with large beams are this home's crowning feature! Spacious laundry room with sink and extra cabinets/counter space. Four bedrooms with 4 full baths and 2 half baths. Huge master suite complete with wood stove with lovely stone surround. En-suite bathroom has separate dressing quarters for each spouse. Master bedroom is on main level with 2 bedrooms upstairs; Open floor plan with eat-in bar/peninsula and room for separate dining table and chairs! Lots of additional areas to designate as you wish-office, study, mudroom, craft area, etc. Attached garage AND carport with plenty of parking to accommodate large gatherings; detached building/workshop with enclosed dog kennel is another plus; A new moisture barrier was added in Dec. 2024. Make an appointment today to tour this unique property and spend your future evenings basking under a canopy of moonlight and stars!
Home Details
Home Type
- Single Family
Est. Annual Taxes
- $2,006
Year Built
- Built in 1979
Lot Details
- 4.6 Acre Lot
Home Design
- Architectural Shingle Roof
- Log Siding
- Stick Built Home
Interior Spaces
- 4,065 Sq Ft Home
- 2-Story Property
- Ceiling Fan
- Wood Burning Stove
- Gas Log Fireplace
- Blinds
- Mud Room
- Entrance Foyer
- Combination Dining and Living Room
- Crawl Space
- Attic Access Panel
- Stove
Flooring
- Wood
- Carpet
- Tile
Bedrooms and Bathrooms
- 4 Bedrooms
- Primary Bedroom on Main
- Walk-In Closet
- Walk-in Shower
Laundry
- Laundry Room
- Dryer
- Washer
Home Security
- Home Security System
- Fire and Smoke Detector
Parking
- 2 Car Attached Garage
- 2 Attached Carport Spaces
- Garage Door Opener
- Gravel Driveway
Outdoor Features
- Deck
- Covered patio or porch
- Outdoor Storage
Schools
- B.F. Grady Elementary And Middle School
- East Duplin High School
Utilities
- Forced Air Zoned Heating and Cooling System
- Heat Pump System
- Electric Water Heater
- Fuel Tank
- On Site Septic
- Septic Tank
Community Details
- No Home Owners Association
Listing and Financial Details
- Assessor Parcel Number 05 671
Map
Home Values in the Area
Average Home Value in this Area
Tax History
| Year | Tax Paid | Tax Assessment Tax Assessment Total Assessment is a certain percentage of the fair market value that is determined by local assessors to be the total taxable value of land and additions on the property. | Land | Improvement |
|---|---|---|---|---|
| 2024 | $2,006 | $234,100 | $34,500 | $199,600 |
| 2023 | $2,006 | $234,100 | $34,500 | $199,600 |
| 2022 | $1,966 | $234,100 | $34,500 | $199,600 |
| 2021 | $1,986 | $234,100 | $34,500 | $199,600 |
| 2020 | $1,986 | $234,100 | $34,500 | $199,600 |
| 2019 | $1,939 | $234,100 | $34,500 | $199,600 |
| 2018 | $1,939 | $234,100 | $34,500 | $199,600 |
| 2016 | $1,917 | $226,900 | $29,800 | $197,100 |
| 2013 | $1,856 | $226,900 | $29,800 | $197,100 |
Property History
| Date | Event | Price | Change | Sq Ft Price |
|---|---|---|---|---|
| 01/20/2025 01/20/25 | For Sale | $548,000 | 0.0% | $135 / Sq Ft |
| 11/06/2024 11/06/24 | Pending | -- | -- | -- |
| 09/19/2024 09/19/24 | For Sale | $548,000 | -- | $135 / Sq Ft |
Purchase History
| Date | Type | Sale Price | Title Company |
|---|---|---|---|
| Interfamily Deed Transfer | -- | None Available | |
| Deed | $215,000 | -- |
Similar Homes in Albertson, NC
Source: Hive MLS
MLS Number: 100467006
APN: 05-671
- 4040 N Carolina 903
- 157 Dolly Ln
- 316 Guy Sanderson Rd
- 337 Maxwell Mill Rd
- 1088 Beaver Creek Rd
- 1151 Beaver Creek Rd
- 1175 Beaver Creek Rd
- 3028 Condor Ct
- 3041 Condor Ct
- 3052 Condor Ct
- 1451 Old Pink Hill Rd
- 3005 Condor Ct
- 0 James Price Rd
- 935 Aspen Ridge Ct
- 00 Norman Rd
- 3030 Caroline
- 3040 Caroline
- 1810 Hickerson Cir
- 276 Duplin County Rd
- 1119 Red Hill Rd
- 1739 Liddell Rd
- 1395 Old Pink Hill Rd
- 5321 Watering Pond Rd
- 492 Horsepen Ln
- 585 Greenfield Cemetery Rd Unit A
- 6539 Us Highway 70 W
- 882 Eagles Nest Rd Unit C
- 102 Glasgow Ln
- 109 Sheffield St
- 140 Squirrel Ridge Dr
- 1981 Banks School Rd
- 103 Hussey Mobile Home Park Ln
- 134 Hussey Mobile Home Park Ln
- 124 Hussey Mobile Home Park Ln
- 2612 New Hope Rd
- 2610 New Hope Rd
- 3400 Rouse Rd
- 3219-3234 Carey Rd
- 1105 Sycamore Rd
- 100 Wingate Dr
