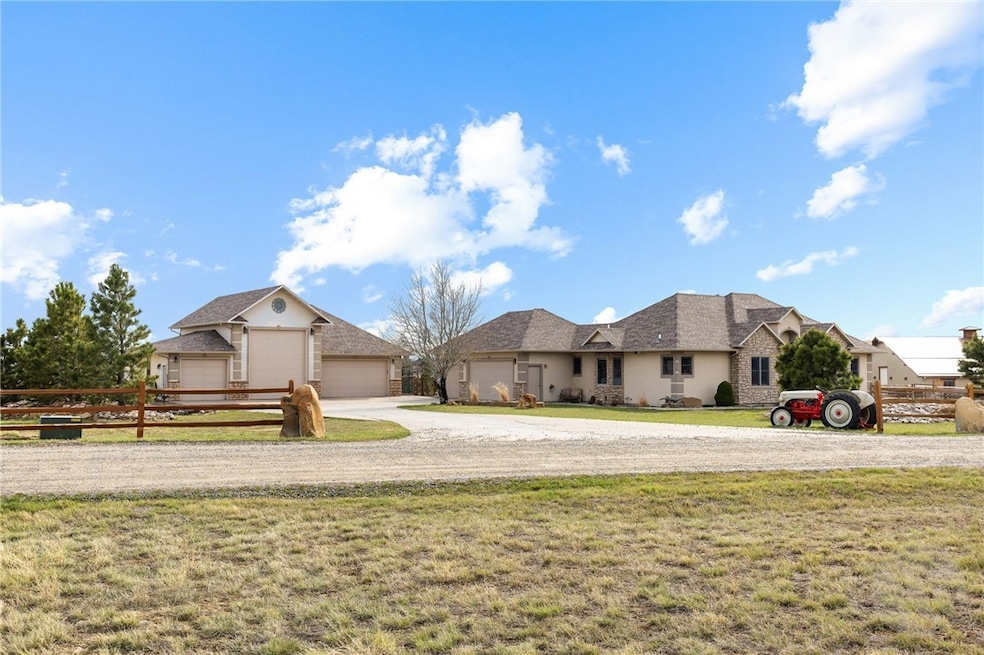
4040 Valley Canyon Ranch Rd Molt, MT 59057
Estimated payment $5,697/month
Highlights
- Deck
- 7 Car Garage
- Views
- 2 Fireplaces
- Cooling Available
- Patio
About This Home
Comfort, luxury, space. Enjoy beautiful views & open skies over a timbered canyon in this Montana country home with over five acres. The interior features a stunning new kitchen from Hanneson Homes with an huge island, coffee bar, quartz tops, soft close cabinets, all new appliances with six burner gas stove, an open-dining living space with tile and wood floors and a gas fireplace, a main level owners' suite with a tile shower and dual sinks, main level laundry and a private patio. In the lower level you'll find a second family room with a gas fireplace and new flooring, a kitchenette, a large bedroom & additional bathroom, fitness/multipurpose room, & office/workspace. Tons of parking! Attached three car garage plus a giant triple bay shop with RV door & loft storage. (Floor is prepped for radiant heat.) More parking, a pond, & a greenhouse! In a gated community outside of Billings!
Listing Agent
Century 21 Hometown Brokers Brokerage Phone: (406) 998-9446 Listed on: 04/29/2025

Home Details
Home Type
- Single Family
Est. Annual Taxes
- $4,420
Year Built
- Built in 2005
Lot Details
- 5.44 Acre Lot
- Garden
Parking
- 7 Car Garage
- Additional Parking
Home Design
- Shingle Roof
- Metal Siding
- Stone Exterior Construction
- Stucco
Interior Spaces
- 4,036 Sq Ft Home
- 1-Story Property
- 2 Fireplaces
- Basement Fills Entire Space Under The House
- Property Views
Kitchen
- Oven
- Gas Range
- Microwave
- Dishwasher
Bedrooms and Bathrooms
- 4 Bedrooms | 3 Main Level Bedrooms
- 3 Full Bathrooms
Outdoor Features
- Deck
- Patio
Schools
- Elder Grove Elementary And Middle School
- West High School
Utilities
- Cooling Available
- Heating System Uses Propane
- Cistern
- Septic Tank
Community Details
- Valley Canyon Ranch Subdivision
Listing and Financial Details
- Assessor Parcel Number C13226
Map
Home Values in the Area
Average Home Value in this Area
Tax History
| Year | Tax Paid | Tax Assessment Tax Assessment Total Assessment is a certain percentage of the fair market value that is determined by local assessors to be the total taxable value of land and additions on the property. | Land | Improvement |
|---|---|---|---|---|
| 2024 | $4,420 | $662,600 | $85,948 | $576,652 |
| 2023 | $4,455 | $662,600 | $85,948 | $576,652 |
| 2022 | $3,694 | $457,000 | $0 | $0 |
| 2021 | $3,721 | $457,000 | $0 | $0 |
| 2020 | $3,937 | $439,200 | $0 | $0 |
| 2019 | $3,845 | $439,200 | $0 | $0 |
| 2018 | $4,024 | $459,800 | $0 | $0 |
| 2017 | $3,201 | $459,800 | $0 | $0 |
| 2016 | $2,714 | $399,200 | $0 | $0 |
| 2015 | $2,713 | $399,200 | $0 | $0 |
| 2014 | $2,265 | $174,582 | $0 | $0 |
Property History
| Date | Event | Price | Change | Sq Ft Price |
|---|---|---|---|---|
| 08/14/2025 08/14/25 | Price Changed | $980,000 | -1.5% | $243 / Sq Ft |
| 04/29/2025 04/29/25 | For Sale | $995,000 | -- | $247 / Sq Ft |
Mortgage History
| Date | Status | Loan Amount | Loan Type |
|---|---|---|---|
| Closed | $925,000 | Balloon | |
| Closed | $196,000 | New Conventional |
Similar Homes in Molt, MT
Source: Billings Multiple Listing Service
MLS Number: 352375
APN: 03-1030-21-3-02-21-0000
- 3920 Valley Canyon Ranch
- 4140 Valley Canyon Ranch Rd
- 13960 N Cedar Cir
- Parcel 16 Mountain View Rd
- 3500 Buffalo Trail Rd
- 4355 S Mountain View Rd
- 12555 Andrew Ln
- Parcel 19 Stephen Ln
- Parcel 20 Stephen Ln
- 0 Coombs Flat Rd
- 0 Mcfarland Rd Unit 352607
- 102 Wolfskill Ave
- 4 Coombs Flat Rd
- 3 Coombs Flat Rd
- 2 Coombs Flat Rd
- 1 Coombs Flat Rd
- 02 Popelka
- 01 Popelka Rd
- 248 Pony Ln
- 4728 Clapper Flat Rd
- 311 Foundation Ave
- 1209 E 6th St
- 610 S 44th St W
- 4411 Dacha Dr
- 4427 Altay Dr
- 610 S 44th St W
- 485 S 44th St W
- 501 S 44th St W
- 4402 Blue Devils Way
- 4510 Gators Way
- 4301 King Ave W
- 1015 Final Four Way
- 115 Shiloh Rd
- 920 Malibu Way
- 4215 Montana Sapphire Dr
- 3900 Victory Cir
- 3635 Harvest Time Ln
- 1965 Home Valley Dr
- 3211 Ave F
- 2323 32nd St W






