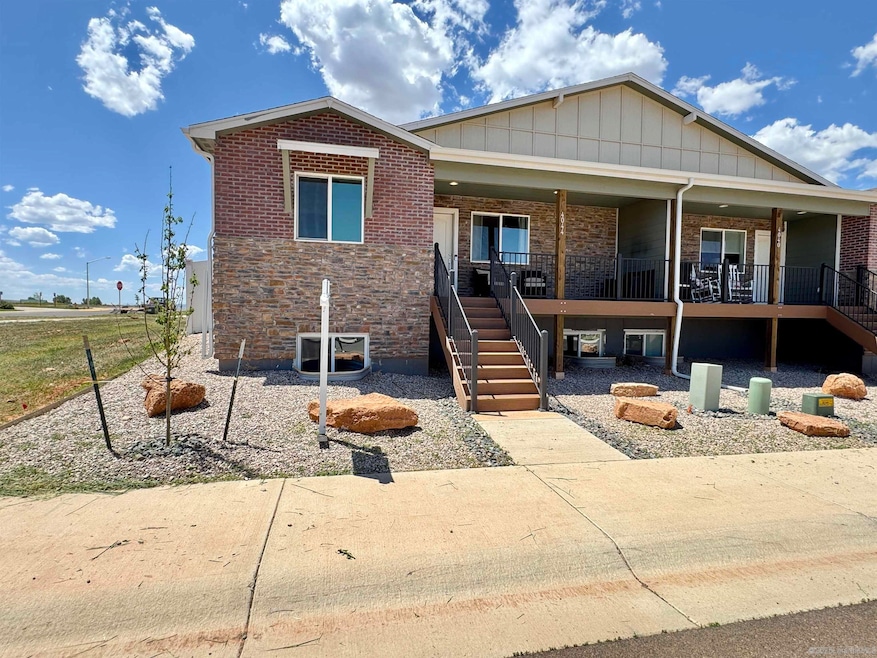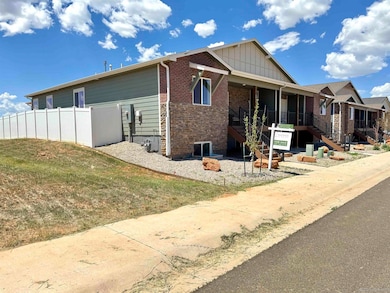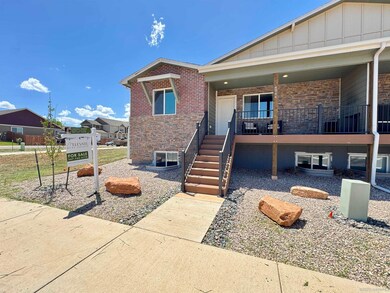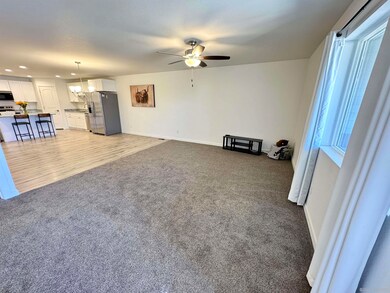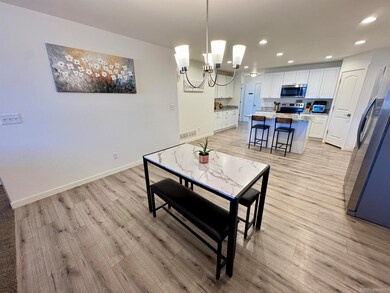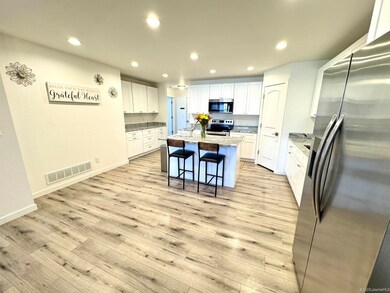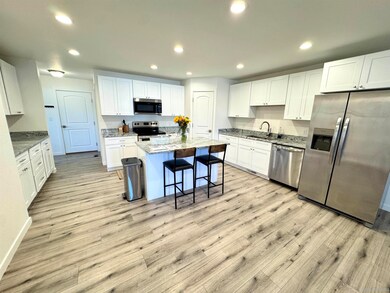
4044 Cliff St Laramie, WY 82070
Estimated payment $3,038/month
Highlights
- Deck
- Corner Lot
- 2 Car Attached Garage
- Raised Ranch Architecture
- Granite Countertops
- Eat-In Kitchen
About This Home
Introducing Your Exclusive Twin Home Retreat Prepare to be captivated by this exceptional twin home. More than just a residence, very nice, sophisticated living and effortless style. Step inside and be greeted by an expansive open layout, with premium finishes, creating an ambiance of airy elegance. The heart of this home is a chef-inspired kitchen, boasting generous, sleek countertop proportions and a thoughtfully designed pantry. Imagine crafting culinary masterpieces while seamlessly engaging with guests. Checkout this up and coming neighborhood with a new park being built behind the 2 car garage.
Townhouse Details
Home Type
- Townhome
Est. Annual Taxes
- $2,559
Year Built
- Built in 2023
Lot Details
- 3,485 Sq Ft Lot
- Fenced
Parking
- 2 Car Attached Garage
Home Design
- Raised Ranch Architecture
- Shingle Roof
- Siding
- Brick Front
Interior Spaces
- Ceiling Fan
- Family Room
- Dining Area
- Finished Basement
Kitchen
- Eat-In Kitchen
- Built-In Electric Range
- Dishwasher
- Granite Countertops
Bedrooms and Bathrooms
- 5 Bedrooms
- Walk-In Closet
- 4 Bathrooms
- Dual Sinks
- <<tubWithShowerToken>>
- Separate Shower
Laundry
- Laundry Room
- Dryer
- Washer
Home Security
Outdoor Features
- Deck
Utilities
- Forced Air Heating System
- Gas Water Heater
Map
Home Values in the Area
Average Home Value in this Area
Property History
| Date | Event | Price | Change | Sq Ft Price |
|---|---|---|---|---|
| 07/03/2025 07/03/25 | Pending | -- | -- | -- |
| 06/19/2025 06/19/25 | Price Changed | $510,000 | -1.9% | $178 / Sq Ft |
| 05/06/2025 05/06/25 | For Sale | $520,000 | -- | $181 / Sq Ft |
Similar Homes in Laramie, WY
Source: Laramie Board of REALTORS® MLS
MLS Number: 250263
APN: 15730241305600
- 4045 Cliff St
- 4041 Cliff St
- 429 Bill Nye Ave
- 1916 Peak Cir
- 4031 Cliff St
- 4035 Cliff St
- 3911 Buckskin Trail
- 3907 Buckskin Trail
- 3816 Buckskin Trail
- 4223 Moraine St
- 1702 Walsh Ct Unit B
- 4328 Beech St Unit SR1
- 4328 Beech St Unit SR15
- 4328 Beech St Unit SR16
- 4328 Beech St
- 4328 Beech St Unit 7
- 4500 E Meadowlark Ln Unit A
- 4521 Bobolink Ln Unit 305 A
- 1501 Palomino Dr
- 1606 Hackney Dr
