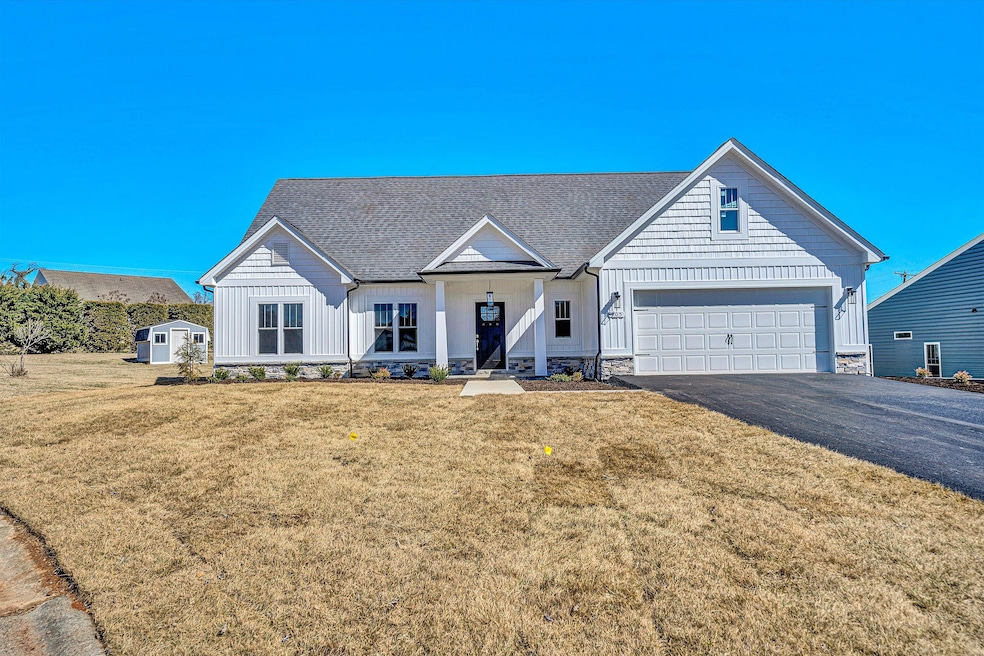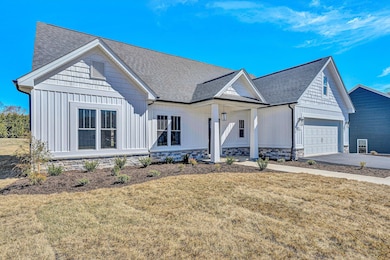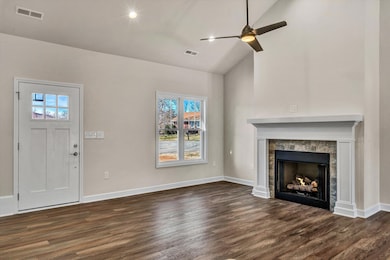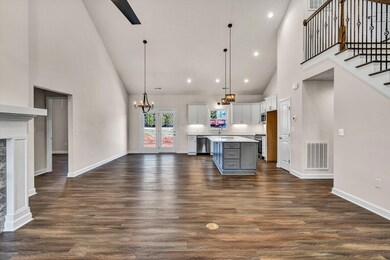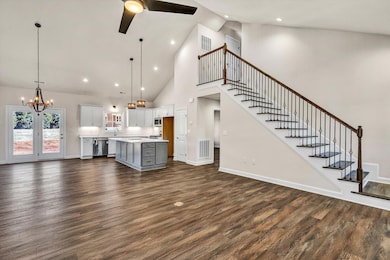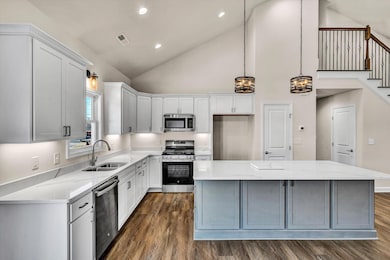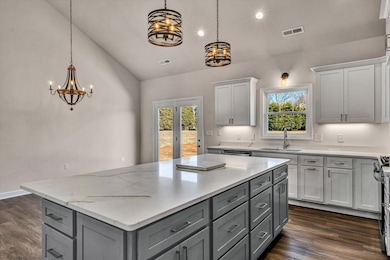
Estimated payment $3,261/month
Highlights
- New Construction
- Mountain View
- Cul-De-Sac
- Salem High School Rated A-
- No HOA
- Front Porch
About This Home
'This stunning new-construction, craftsman-style home offers breathtakingmountain views and a perfect blend of modern design and comfort. Featuring an open-concept layout with vaulted ceilings, the spacious interior is highlighted by a first-floor primary bedroom suite for added convenience and privacy. The chef-inspired kitchen includes a large island, ideal for entertaining family and friends. With 4 bedrooms and 3 bathrooms, there's plenty of space for everyone to enjoy. Located in a sought-after Salem neighborhood, this home provides easyaccess to all the amenities and attractions the Roanoke Valley has to offer.
Home Details
Home Type
- Single Family
Est. Annual Taxes
- $5,999
Year Built
- Built in 2024 | New Construction
Lot Details
- 10,454 Sq Ft Lot
- Cul-De-Sac
- Level Lot
Home Design
- Slab Foundation
- Stone Siding
Interior Spaces
- 2,000 Sq Ft Home
- 1.5-Story Property
- Ceiling Fan
- Gas Log Fireplace
- Great Room with Fireplace
- Storage
- Laundry on main level
- Mountain Views
Kitchen
- Gas Range
- <<builtInMicrowave>>
- Dishwasher
- Disposal
Bedrooms and Bathrooms
- 4 Bedrooms | 3 Main Level Bedrooms
- Walk-In Closet
- 3 Full Bathrooms
Parking
- 2 Car Attached Garage
- Garage Door Opener
Outdoor Features
- Patio
- Front Porch
Schools
- South Salem Elementary School
- Andrew Lewis Middle School
- Salem High School
Utilities
- Forced Air Heating and Cooling System
- Water Heater
- Cable TV Available
Community Details
- No Home Owners Association
Listing and Financial Details
- Tax Lot 10A1
Map
Home Values in the Area
Average Home Value in this Area
Property History
| Date | Event | Price | Change | Sq Ft Price |
|---|---|---|---|---|
| 06/26/2025 06/26/25 | Price Changed | $499,950 | -1.0% | $250 / Sq Ft |
| 06/13/2025 06/13/25 | Price Changed | $504,950 | -1.0% | $252 / Sq Ft |
| 05/20/2025 05/20/25 | For Sale | $509,950 | 0.0% | $255 / Sq Ft |
| 05/17/2025 05/17/25 | Pending | -- | -- | -- |
| 04/28/2025 04/28/25 | Price Changed | $509,950 | -1.0% | $255 / Sq Ft |
| 04/17/2025 04/17/25 | Price Changed | $514,950 | -1.0% | $257 / Sq Ft |
| 04/02/2025 04/02/25 | Price Changed | $519,950 | -1.0% | $260 / Sq Ft |
| 03/11/2025 03/11/25 | Price Changed | $524,950 | -0.9% | $262 / Sq Ft |
| 02/24/2025 02/24/25 | Price Changed | $529,950 | -0.9% | $265 / Sq Ft |
| 10/21/2024 10/21/24 | For Sale | $535,000 | -- | $268 / Sq Ft |
Similar Homes in Salem, VA
Source: Roanoke Valley Association of REALTORS®
MLS Number: 911832
- 2223 Mount Regis Dr
- 400 Kimball Ave
- 407 Kimball Ave
- 409 Kimball Ave
- 411 Kimball Ave
- 415 Kimball Ave
- 417 Kimball Ave
- 419 Front Ave
- 303 Riverland Dr
- 816 Moran Ave
- 420 Homeplace Dr
- 419 Diamond Rd
- 2218 Inge Cir
- 906 Front Ave
- 704 Joan Cir
- 2139 Bailey Ave
- 112 Upland Dr
- 1200 Meadowview Dr
- 117 Parker Ln
- 121 Parker Ln
- 100 Kimball Ave
- 424 Yorkshire St
- 928 Ohio Ave
- 356 Pennsylvania Ave
- 17 S College Ave
- 1650 Lancing Dr
- 1341 Turner St
- 6602 Hidden Woods Dr
- 128 Rutledge Dr
- 900 Camelot Dr
- 539 Westminister Ln
- 2119 Electric Rd
- 4625 Roxbury Ln
- 5023 Logan St NW
- 4630 Roxbury Ln SW
- 1715 Murry Rd SW
- 230 Frances Dr NW
- 410-1 Westside Blvd NW
- 820 Westside Blvd NW Unit 8
- 801 Westside Blvd NW Unit D
