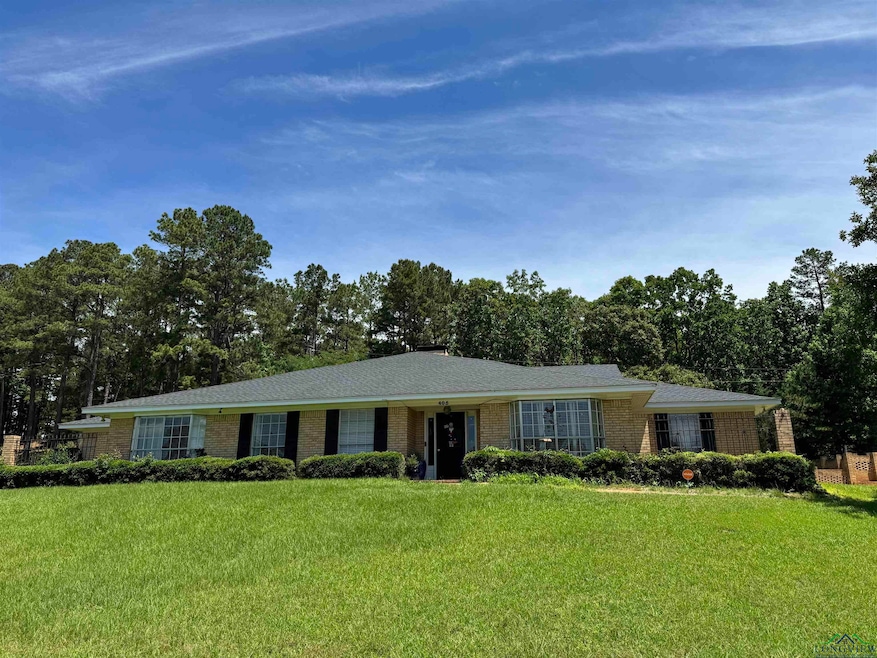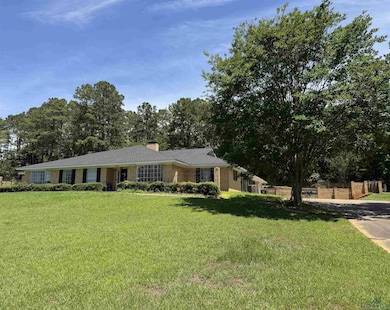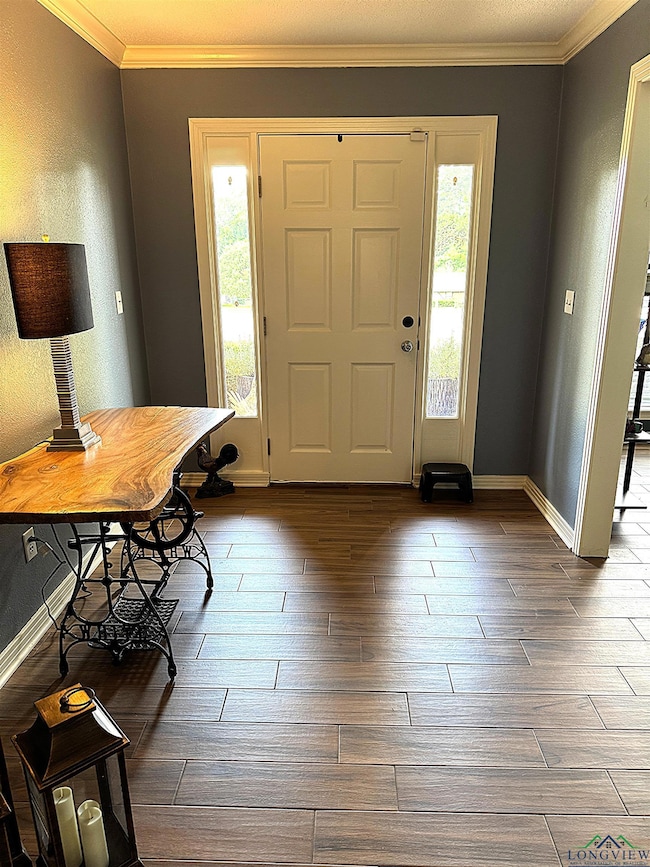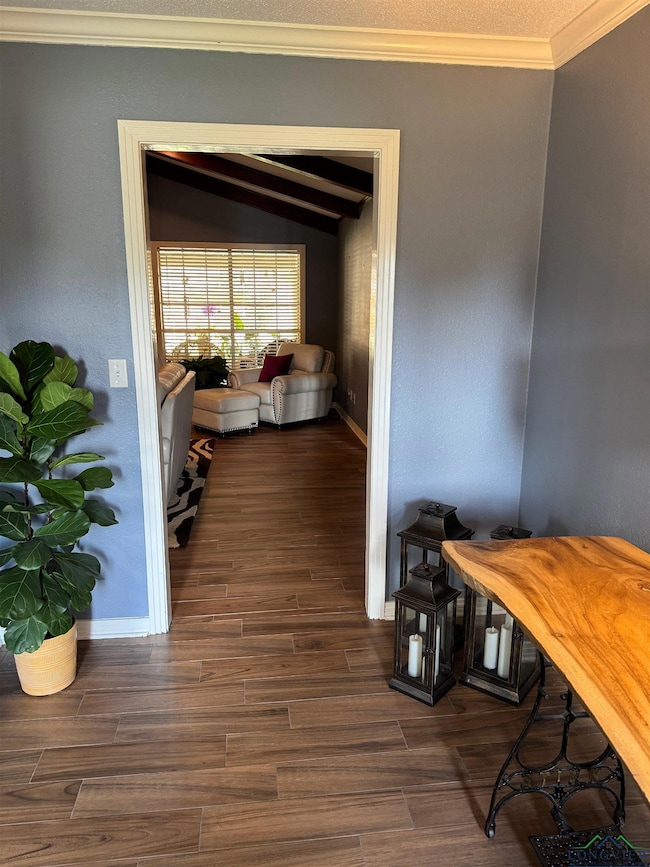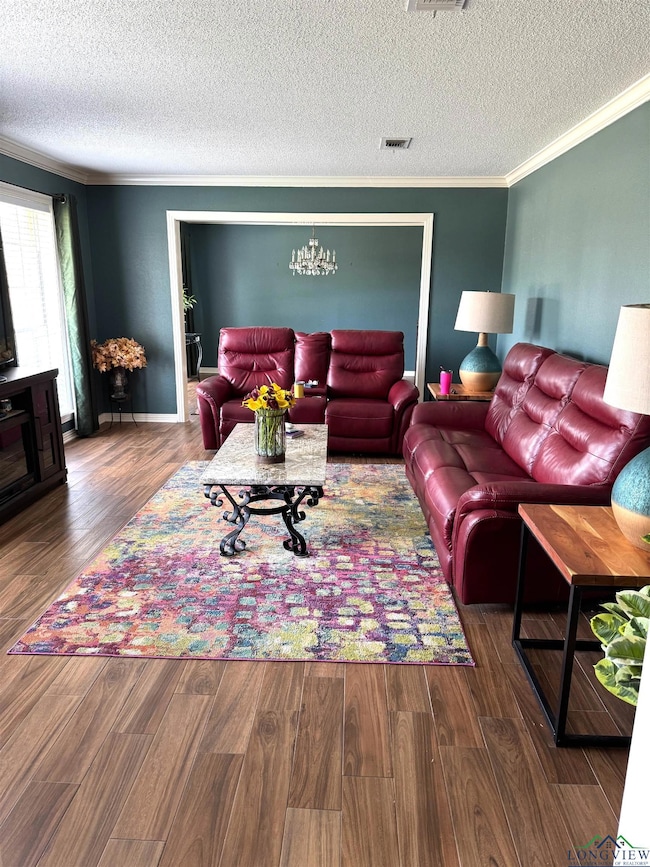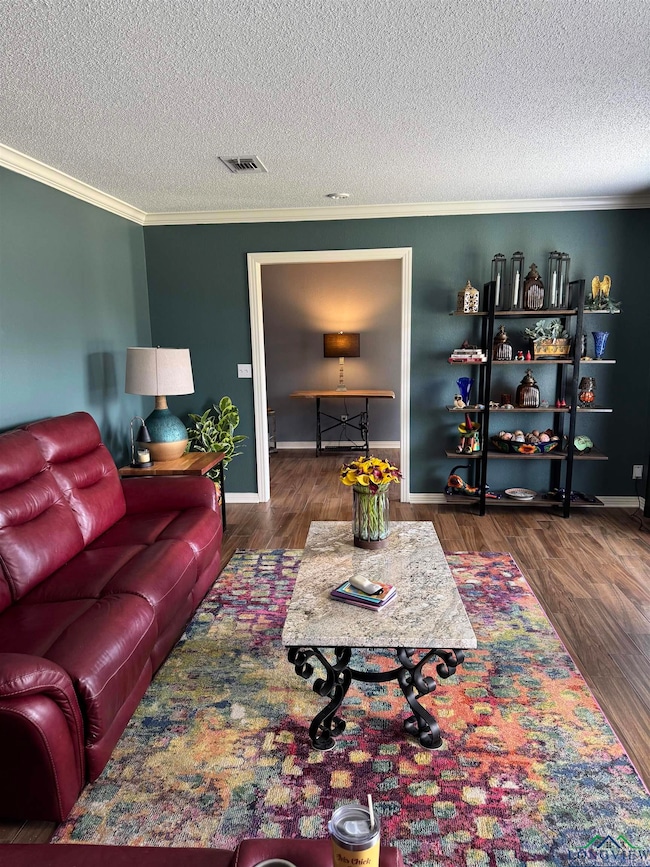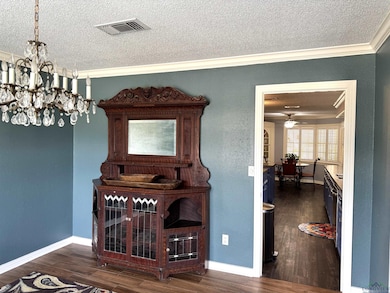
405 E Pinecrest Dr Atlanta, TX 75551
Estimated payment $2,558/month
Highlights
- Wind Turbine Power
- Wood Flooring
- Open Floorplan
- Traditional Architecture
- High Ceiling
- No HOA
About This Home
This property was custom built in 1972 with exceptional attention to craftmanship, materials and details! It features 3 bedrooms and 3.5 baths. Each bedroom is ensuite with one of those baths updated for a handicapped family member in 2022. Property also features two living areas with a great kitchen that was remodeled in 2018. Storage is abundant! There's a fabulous Lanai at the rear of house and the back yard is terraced with a Gazebo at top. Roof is only 4 years old, one of the CH/A units was just replaced and house was freshly painted in 2022. It's incredibly well built, it's gorgeous and it's waiting for you!
Home Details
Home Type
- Single Family
Est. Annual Taxes
- $5,281
Year Built
- Built in 1972
Lot Details
- Brick Fence
- Landscaped
- Native Plants
- Level Lot
- Hillside Location
Home Design
- Traditional Architecture
- Brick Exterior Construction
- Slab Foundation
- Composition Roof
- Roof Vent Fans
Interior Spaces
- 2,940 Sq Ft Home
- 1-Story Property
- Bookcases
- High Ceiling
- Ceiling Fan
- Wood Burning Fireplace
- Shades
- Shutters
- Blinds
- Family Room
- Open Floorplan
- Two Living Areas
- Breakfast Room
- Den
- Utility Room
Kitchen
- Breakfast Bar
- Self-Cleaning Oven
- Microwave
- Plumbed For Ice Maker
- Dishwasher
Flooring
- Wood
- Ceramic Tile
Bedrooms and Bathrooms
- 3 Bedrooms
- Split Bedroom Floorplan
- Walk-In Closet
- Dressing Area
- Bathtub with Shower
Laundry
- Laundry Room
- Electric Dryer
Home Security
- Security Lights
- Carbon Monoxide Detectors
- Fire and Smoke Detector
Parking
- 3 Car Attached Garage
- Side or Rear Entrance to Parking
- Side Facing Garage
Utilities
- Central Heating and Cooling System
- Electric Water Heater
- High Speed Internet
- Cable TV Available
Additional Features
- Wind Turbine Power
- Gazebo
Community Details
- No Home Owners Association
Listing and Financial Details
- Assessor Parcel Number 8492
Map
Home Values in the Area
Average Home Value in this Area
Tax History
| Year | Tax Paid | Tax Assessment Tax Assessment Total Assessment is a certain percentage of the fair market value that is determined by local assessors to be the total taxable value of land and additions on the property. | Land | Improvement |
|---|---|---|---|---|
| 2024 | $5,281 | $310,530 | $12,350 | $298,180 |
| 2023 | $4,922 | $258,510 | $12,350 | $246,160 |
| 2022 | $5,456 | $255,470 | $11,640 | $243,830 |
| 2021 | $7,354 | $266,620 | $9,880 | $256,740 |
| 2020 | $6,753 | $234,930 | $6,010 | $228,920 |
| 2019 | $7,026 | $233,390 | $6,010 | $227,380 |
| 2018 | $6,970 | $229,590 | $6,010 | $223,580 |
| 2017 | $7,160 | $235,730 | $6,010 | $229,720 |
| 2016 | -- | $232,640 | $6,010 | $226,630 |
| 2015 | -- | $232,500 | $6,010 | $226,490 |
| 2014 | -- | $226,280 | $6,010 | $220,270 |
Property History
| Date | Event | Price | Change | Sq Ft Price |
|---|---|---|---|---|
| 07/08/2025 07/08/25 | Price Changed | $399,000 | -0.7% | $136 / Sq Ft |
| 05/17/2025 05/17/25 | For Sale | $402,000 | +92.3% | $137 / Sq Ft |
| 04/09/2021 04/09/21 | Sold | -- | -- | -- |
| 03/06/2021 03/06/21 | Pending | -- | -- | -- |
| 12/27/2020 12/27/20 | For Sale | $209,000 | -- | $71 / Sq Ft |
Purchase History
| Date | Type | Sale Price | Title Company |
|---|---|---|---|
| Warranty Deed | -- | None Available | |
| Warranty Deed | -- | -- | |
| Warranty Deed | -- | None Available |
Mortgage History
| Date | Status | Loan Amount | Loan Type |
|---|---|---|---|
| Previous Owner | $4,500,000 | Commercial | |
| Previous Owner | $177,950 | New Conventional |
Similar Homes in Atlanta, TX
Source: Longview Area Association of REALTORS®
MLS Number: 20253363
APN: 8492
- 505 E Pinecrest Dr
- 708 Willow Oak Dr
- 107 Ridgewood Cir
- 705 Willow Oak Dr
- 1402 S Boggie St Unit FM1841
- 104 Starkey St
- 209 Leslie Ln
- 808 Stoneridge Dr
- 702 E Main St
- 405 E Main St
- 804 E Main St
- TBD Woodland Lake Estates
- TBD N Bogie St
- 301 Baker St
- 101 N Louise St
- TBD W Taylor St
- 528 Piermont Dr
- 104 W Miller St
- 509 Piermont Dr
- 103 N Howe St
- 1300 Courtland Rd
- 301 U S 59
- 511 S Main St
- 700 W Broad St
- 4 Sherry Ridge
- 344 Redbud Ln
- 101 Redwater Rd
- 300 W Greenfield Dr
- 949 Guam St
- 506 Burma Rd
- 1712 Breckenridge St
- 501 Westlawn Dr
- 133 Dodd St
- 300 Babb Ln
- 736 Old Boston Rd
- 404 N Kenwood Rd
- 600 N Oats St
- 1305 Jefferson Ave Unit 1307 Jefferson Ave (Right Unit)
- 700 Sowell Ln
- 2701 Stillwell Dr
