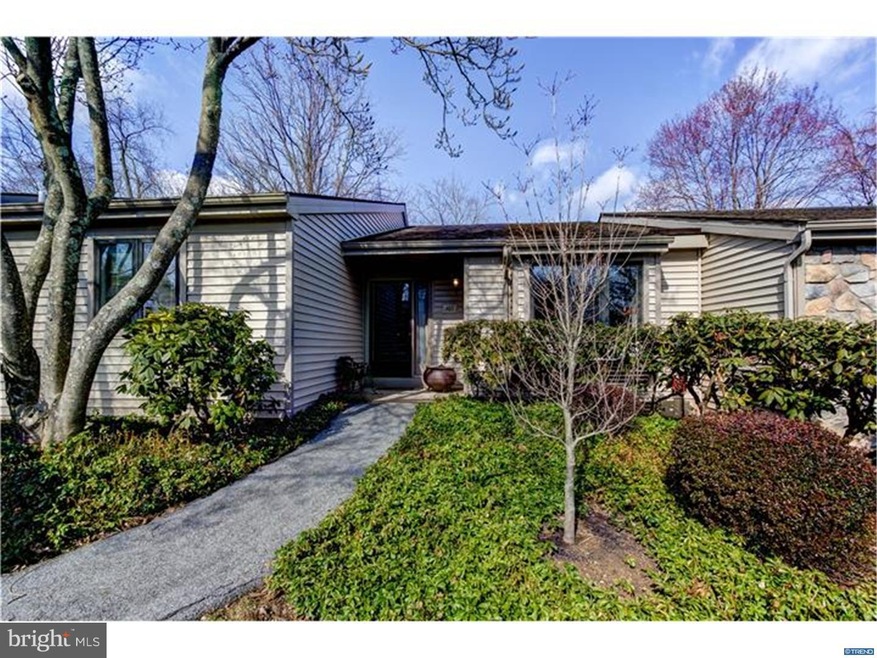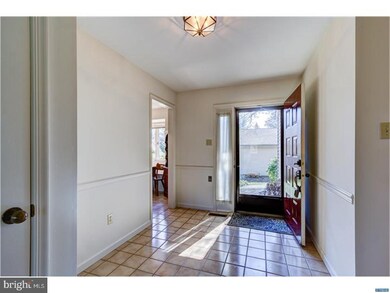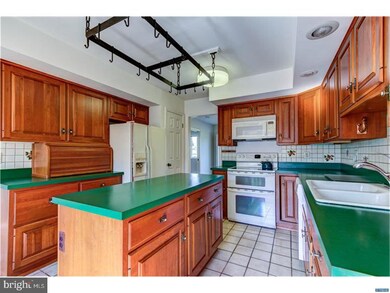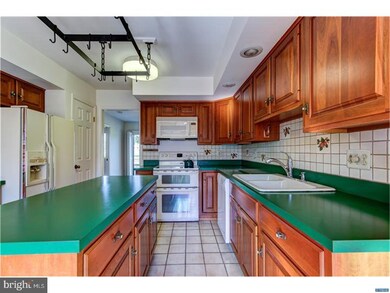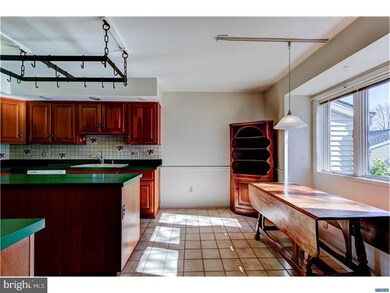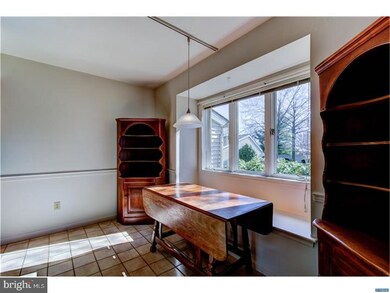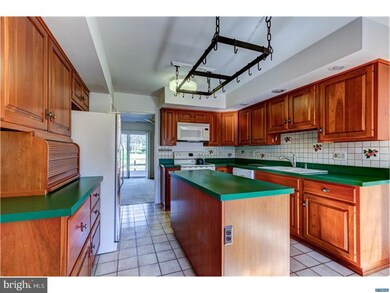
405 Eaton Way West Chester, PA 19380
Estimated Value: $481,000 - $517,000
Highlights
- Golf Course Community
- Carriage House
- Deck
- Senior Community
- Clubhouse
- Attic
About This Home
As of May 2017Welcome to this Thornbury model home in Eaton Village. Your new home offers more than 1500sf of main floor living, new paint throughout, and a large partially finished basement. As you enter the home you are greeted with a gracious foyer. The eat in kitchen with an island is to your right. Just off the kitchen is your den that leads out onto the deck that overlooks the golf course. For those colder days you will appreciate the wood burning fireplace in your living room. Down the hallway is the hall bath, laundry and second bedroom. The large master bedroom has it's own full bath, walk in closet, second closet and a linen closet. This home has one parking space close to the home and a detached one car garage. Hershey's Mill is an active adult community that features controlled access with round the clock security. Smoke detectors and panic buttons are directly connected to 24/7 central security. This village has it's own pool, not to mention golf, tennis and a multitude of other activities. This is truly maintenance free living at it's best.
Last Agent to Sell the Property
Patterson-Schwartz - Greenville License #R5-210113L Listed on: 03/08/2017

Townhouse Details
Home Type
- Townhome
Est. Annual Taxes
- $4,213
Year Built
- Built in 1983
HOA Fees
- $493 Monthly HOA Fees
Parking
- 1 Car Detached Garage
- 1 Open Parking Space
Home Design
- Carriage House
- Brick Exterior Construction
- Pitched Roof
- Concrete Perimeter Foundation
Interior Spaces
- 1,422 Sq Ft Home
- Property has 1 Level
- Ceiling Fan
- 1 Fireplace
- Living Room
- Dining Room
- Basement Fills Entire Space Under The House
- Laundry on main level
- Attic
Kitchen
- Eat-In Kitchen
- Self-Cleaning Oven
- Kitchen Island
Flooring
- Wall to Wall Carpet
- Tile or Brick
Bedrooms and Bathrooms
- 2 Bedrooms
- En-Suite Primary Bedroom
- En-Suite Bathroom
- 2 Full Bathrooms
Utilities
- Forced Air Heating and Cooling System
- 100 Amp Service
- Electric Water Heater
Additional Features
- Deck
- Property is in good condition
Listing and Financial Details
- Assessor Parcel Number 53-02N-0226
Community Details
Overview
- Senior Community
- Association fees include pool(s), common area maintenance, exterior building maintenance, lawn maintenance, snow removal, trash
- Hersheys Mill Subdivision
Amenities
- Clubhouse
Recreation
- Golf Course Community
- Tennis Courts
- Community Pool
Ownership History
Purchase Details
Home Financials for this Owner
Home Financials are based on the most recent Mortgage that was taken out on this home.Purchase Details
Similar Homes in West Chester, PA
Home Values in the Area
Average Home Value in this Area
Purchase History
| Date | Buyer | Sale Price | Title Company |
|---|---|---|---|
| Saunders Janice | $270,000 | Trident Land Transfer Co | |
| Livi J Robert | -- | -- |
Mortgage History
| Date | Status | Borrower | Loan Amount |
|---|---|---|---|
| Open | Saunders Janice | $170,000 |
Property History
| Date | Event | Price | Change | Sq Ft Price |
|---|---|---|---|---|
| 05/19/2017 05/19/17 | Sold | $270,000 | 0.0% | $190 / Sq Ft |
| 03/11/2017 03/11/17 | Pending | -- | -- | -- |
| 03/08/2017 03/08/17 | For Sale | $270,000 | -- | $190 / Sq Ft |
Tax History Compared to Growth
Tax History
| Year | Tax Paid | Tax Assessment Tax Assessment Total Assessment is a certain percentage of the fair market value that is determined by local assessors to be the total taxable value of land and additions on the property. | Land | Improvement |
|---|---|---|---|---|
| 2024 | $4,708 | $163,820 | $68,260 | $95,560 |
| 2023 | $4,708 | $163,820 | $68,260 | $95,560 |
| 2022 | $4,564 | $163,820 | $68,260 | $95,560 |
| 2021 | $4,499 | $163,820 | $68,260 | $95,560 |
| 2020 | $4,469 | $163,820 | $68,260 | $95,560 |
| 2019 | $4,405 | $163,820 | $68,260 | $95,560 |
| 2018 | $4,309 | $163,820 | $68,260 | $95,560 |
| 2017 | $4,213 | $163,820 | $68,260 | $95,560 |
| 2016 | $3,723 | $163,820 | $68,260 | $95,560 |
| 2015 | $3,723 | $163,820 | $68,260 | $95,560 |
| 2014 | $3,723 | $163,820 | $68,260 | $95,560 |
Agents Affiliated with this Home
-
Victoria Dickinson

Seller's Agent in 2017
Victoria Dickinson
Patterson Schwartz
(302) 429-7304
434 Total Sales
-
Gina Suiter

Seller Co-Listing Agent in 2017
Gina Suiter
Patterson Schwartz
(302) 354-1955
46 Total Sales
-
Cynthia Higgins
C
Buyer's Agent in 2017
Cynthia Higgins
Springer Realty Group
(610) 453-5713
3 Total Sales
Map
Source: Bright MLS
MLS Number: 1003195769
APN: 53-02N-0226.0000
- 431 Eaton Way
- 383 Eaton Way
- 10 Hersheys Dr
- 959 Kennett Way
- 960 Kennett Way
- 1411 Greenhill Rd
- 1492 Quaker Ridge
- 362 Devon Way
- 66 Ashton Way
- 244 Chatham Way
- 74 Ashton Way
- The Delchester - Millstone Cir
- THE WARREN - Millstone Cir
- THE PRESCOTT - Millstone Cir
- THE GREENBRIAR - Millstone Cir
- 1594 Ulster Place
- 1215 Youngs Rd
- 787 Inverness Dr
- 1420 E Boot Rd
- 1235 Waterford Rd
