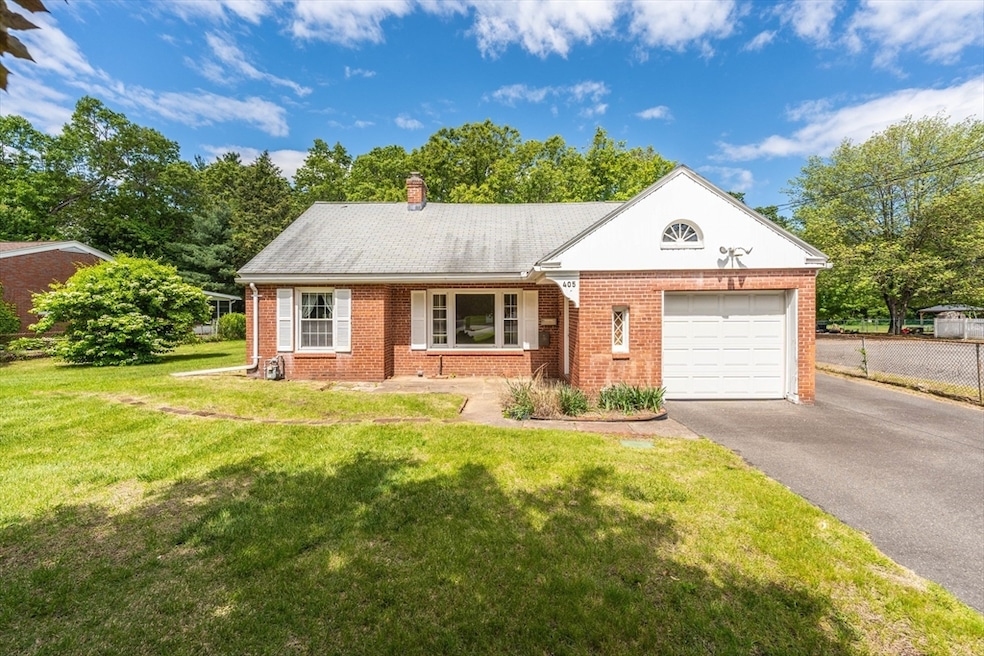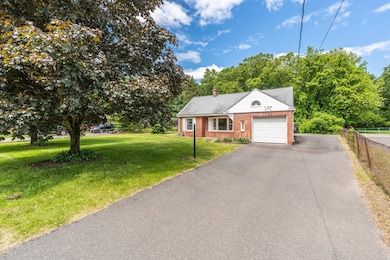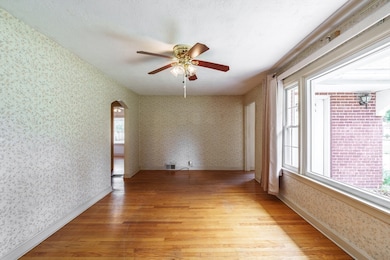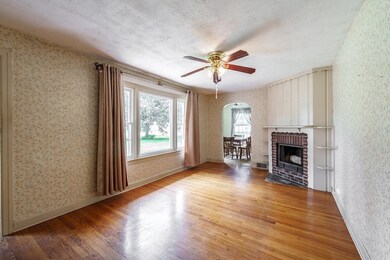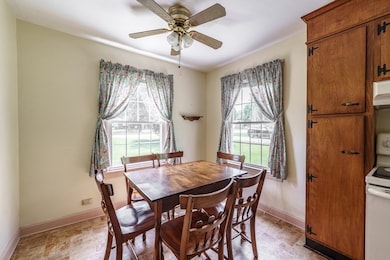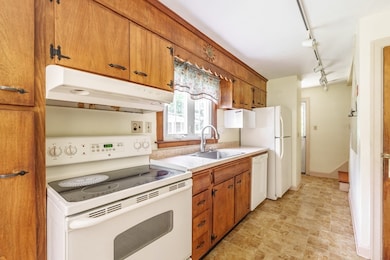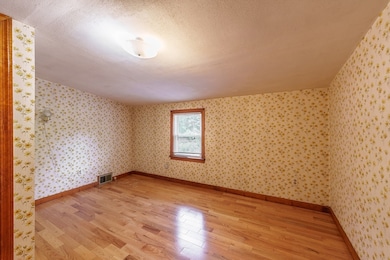
405 Granby Rd South Hadley, MA 01075
Highlights
- Golf Course Community
- Property is near public transit
- Wood Flooring
- Cape Cod Architecture
- Wooded Lot
- Main Floor Primary Bedroom
About This Home
As of July 2025Come discover the charm in this brick, cape in South Hadley, offering both charm and versatility with two bedrooms on the first floor, and two on the second. This home surprises with its warm character and inviting atmosphere. The roomy eat-in kitchen connects to the three-season sunroom, surrounded by floor-to-ceiling windows, creating a bright, peaceful retreat, perfect for enjoying your morning coffee. Cozy up in the living room by the fireplace on chilly nights. Plenty of windows here to bring in bright sunshine throughout the home. Need storage? The second floor boast multiple extra-large closets to keep everything neatly tucked away, and for those with multiple vehicles, the driveway has ample parking-plus a little extra! This home also features a newer furnace, and a new hot water tank will be installed (APO) for efficiency and peace of mind. A home with this much character is rare find, come see the potential to make it all your own. Showings begin at open house 6/1@ 11 - 1pm
Home Details
Home Type
- Single Family
Est. Annual Taxes
- $5,300
Year Built
- Built in 1943
Lot Details
- 0.71 Acre Lot
- Level Lot
- Cleared Lot
- Wooded Lot
- Property is zoned RA2
Parking
- 1 Car Attached Garage
- Garage Door Opener
- Driveway
- Open Parking
Home Design
- Cape Cod Architecture
- Brick Exterior Construction
- Block Foundation
- Shingle Roof
- Stone
Interior Spaces
- 1,400 Sq Ft Home
- Ceiling Fan
- Picture Window
- Living Room with Fireplace
- Dining Area
- Attic Access Panel
Kitchen
- Range
- Dishwasher
Flooring
- Wood
- Tile
- Vinyl
Bedrooms and Bathrooms
- 4 Bedrooms
- Primary Bedroom on Main
- 2 Full Bathrooms
- Bathtub with Shower
Laundry
- Laundry on main level
- Washer and Electric Dryer Hookup
Unfinished Basement
- Basement Fills Entire Space Under The House
- Interior and Exterior Basement Entry
- Block Basement Construction
Outdoor Features
- Enclosed patio or porch
Location
- Property is near public transit
- Property is near schools
Schools
- Public Elementary And Middle School
- Public High School
Utilities
- Forced Air Heating and Cooling System
- 2 Cooling Zones
- 2 Heating Zones
- Heating System Uses Natural Gas
- 200+ Amp Service
- Gas Water Heater
- Internet Available
- Cable TV Available
Listing and Financial Details
- Assessor Parcel Number 3061907
Community Details
Recreation
- Golf Course Community
- Park
Additional Features
- No Home Owners Association
- Shops
Ownership History
Purchase Details
Similar Homes in the area
Home Values in the Area
Average Home Value in this Area
Purchase History
| Date | Type | Sale Price | Title Company |
|---|---|---|---|
| Deed | -- | -- |
Property History
| Date | Event | Price | Change | Sq Ft Price |
|---|---|---|---|---|
| 07/14/2025 07/14/25 | Sold | $320,000 | +1.6% | $229 / Sq Ft |
| 06/02/2025 06/02/25 | Pending | -- | -- | -- |
| 05/28/2025 05/28/25 | For Sale | $315,000 | -- | $225 / Sq Ft |
Tax History Compared to Growth
Tax History
| Year | Tax Paid | Tax Assessment Tax Assessment Total Assessment is a certain percentage of the fair market value that is determined by local assessors to be the total taxable value of land and additions on the property. | Land | Improvement |
|---|---|---|---|---|
| 2025 | $5,300 | $332,700 | $97,000 | $235,700 |
| 2024 | $5,145 | $309,000 | $90,300 | $218,700 |
| 2023 | $4,925 | $280,600 | $82,300 | $198,300 |
| 2022 | $4,663 | $252,300 | $82,300 | $170,000 |
| 2021 | $4,585 | $235,600 | $77,000 | $158,600 |
| 2020 | $4,295 | $215,400 | $77,000 | $138,400 |
| 2019 | $7,907 | $207,800 | $73,300 | $134,500 |
| 2018 | $7,486 | $202,000 | $71,200 | $130,800 |
| 2017 | $6,123 | $192,400 | $71,200 | $121,200 |
| 2016 | $3,795 | $191,200 | $71,200 | $120,000 |
| 2015 | $3,597 | $185,600 | $69,000 | $116,600 |
Agents Affiliated with this Home
-
Jacqueline Dominguez
J
Seller's Agent in 2025
Jacqueline Dominguez
Keller Williams Realty
(413) 519-0196
2 in this area
28 Total Sales
Map
Source: MLS Property Information Network (MLS PIN)
MLS Number: 73381334
APN: SHAD-000029-000132
- 40 Wildwood Ln
- 93 Pittroff Ave
- 13 W Cornell St
- 84 Pine Grove Dr
- 4 Pine Grove Dr
- 4 Lyman Terrace
- 540 Granby Rd Unit 2
- 540 Granby Rd Unit 74D
- 540 Granby Rd Unit 109
- 606 Granby Rd
- 0 Mckinley Ave Unit 73325028
- 25 Bartlett St
- 513 Newton St
- 11 Hildreth Ave
- 136 East St
- 318 Newton St
- 99 Granby Rd
- 24 Charon Terrace
- 18 Hollywood St
- 33 Pershing Ave
