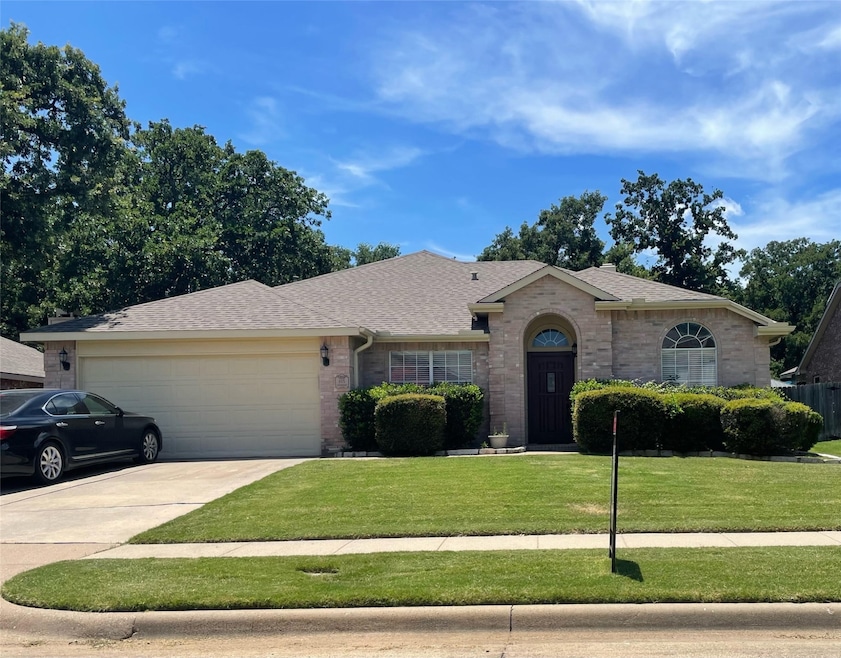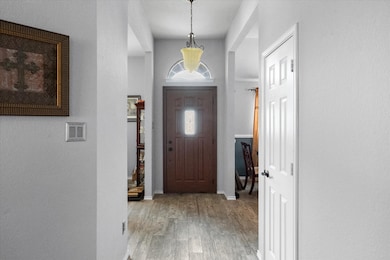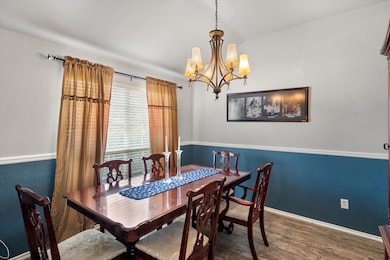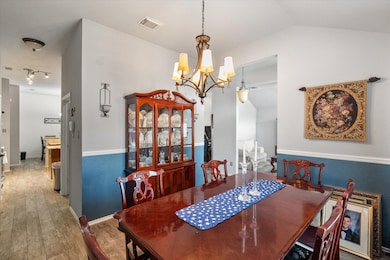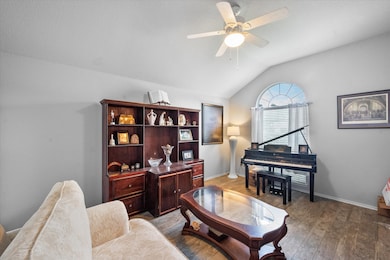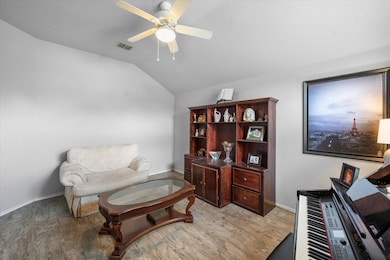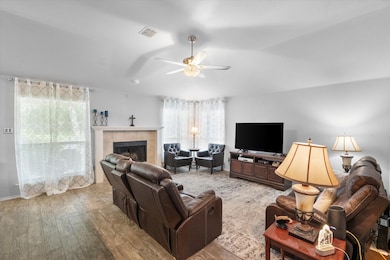
405 Londonderry Ln Mansfield, TX 76063
North Mansfield NeighborhoodEstimated payment $2,754/month
Highlights
- Traditional Architecture
- Granite Countertops
- Covered patio or porch
- Nancy Neal Elementary School Rated A
- Community Pool
- 2 Car Attached Garage
About This Home
This gorgeous home nestled in Mansfield’s desirable Oakview Estates offers a great floorplan with 4 bedrooms (one connecting to the Primary Suite, also perfect for a nursery, home office, exercise or hobby room), 2 bathrooms, 2 living spaces and 2 dining areas, making it perfect for everyday living and entertaining. The newly remodeled Primary Bathroom provides an oversized shower and separate soaking bathtub, granite countertops, vanity, stylish fixtures, private toilet and extra-large walk-in closet. Updated kitchen features granite countertops and island, stainless steel appliances including a dual temperature oven and warming drawer, plus ample counter space, cabinets, and pantry. Spacious family room features a gas-starter wood-burning fireplace and large windows overlooking the shaded backyard and beyond into the direct-access greenbelt with walking path, which bestows extra privacy, beauty and tranquility. Formal living and dining rooms are located at the front of the home and exterior features include a sprinkler system and covered patio. Nest thermostat and a security system keep the home extra safe and comfortable. Community amenities include a well-maintained pool and playground.
Listing Agent
One West Real Estate Co. LLC Brokerage Phone: 682-422-3814 License #0671923 Listed on: 04/23/2025

Home Details
Home Type
- Single Family
Est. Annual Taxes
- $7,858
Year Built
- Built in 2000
Lot Details
- 7,536 Sq Ft Lot
- Wrought Iron Fence
- Wood Fence
- Interior Lot
- Back Yard
HOA Fees
- $55 Monthly HOA Fees
Parking
- 2 Car Attached Garage
- Front Facing Garage
- Driveway
Home Design
- Traditional Architecture
- Brick Exterior Construction
Interior Spaces
- 2,209 Sq Ft Home
- 1-Story Property
- Wood Burning Fireplace
- Fireplace With Gas Starter
- Living Room with Fireplace
- Washer and Electric Dryer Hookup
Kitchen
- Eat-In Kitchen
- Electric Oven
- Electric Range
- Dishwasher
- Kitchen Island
- Granite Countertops
- Disposal
Bedrooms and Bathrooms
- 4 Bedrooms
- Walk-In Closet
- 2 Full Bathrooms
- Double Vanity
Outdoor Features
- Covered patio or porch
Schools
- Nancy Neal Elementary School
- Legacy High School
Utilities
- High Speed Internet
- Cable TV Available
Listing and Financial Details
- Legal Lot and Block 24 / 2
- Assessor Parcel Number 07185758
Community Details
Overview
- Association fees include all facilities, management
- Vison Communities Association
- Oakview Estates Add Subdivision
- Greenbelt
Recreation
- Community Playground
- Community Pool
Map
Home Values in the Area
Average Home Value in this Area
Tax History
| Year | Tax Paid | Tax Assessment Tax Assessment Total Assessment is a certain percentage of the fair market value that is determined by local assessors to be the total taxable value of land and additions on the property. | Land | Improvement |
|---|---|---|---|---|
| 2024 | $6,093 | $345,539 | $60,585 | $284,954 |
| 2023 | $8,561 | $370,679 | $60,585 | $310,094 |
| 2022 | $6,549 | $277,002 | $51,930 | $225,072 |
| 2021 | $6,257 | $229,600 | $55,000 | $174,600 |
| 2020 | $6,334 | $229,600 | $55,000 | $174,600 |
| 2019 | $6,770 | $238,000 | $55,000 | $183,000 |
| 2018 | $5,989 | $224,074 | $55,000 | $169,074 |
| 2017 | $5,891 | $207,692 | $40,000 | $167,692 |
| 2016 | $5,355 | $188,124 | $40,000 | $148,124 |
| 2015 | $4,742 | $186,356 | $40,000 | $146,356 |
| 2014 | $4,742 | $172,700 | $22,000 | $150,700 |
Property History
| Date | Event | Price | Change | Sq Ft Price |
|---|---|---|---|---|
| 07/11/2025 07/11/25 | Price Changed | $369,000 | -1.6% | $167 / Sq Ft |
| 07/02/2025 07/02/25 | Price Changed | $374,999 | -1.2% | $170 / Sq Ft |
| 06/18/2025 06/18/25 | Price Changed | $379,500 | -1.5% | $172 / Sq Ft |
| 04/24/2025 04/24/25 | For Sale | $385,400 | +0.1% | $174 / Sq Ft |
| 11/03/2022 11/03/22 | Sold | -- | -- | -- |
| 10/05/2022 10/05/22 | Pending | -- | -- | -- |
| 09/29/2022 09/29/22 | Price Changed | $385,000 | -3.8% | $174 / Sq Ft |
| 08/25/2022 08/25/22 | For Sale | $400,000 | -- | $181 / Sq Ft |
Purchase History
| Date | Type | Sale Price | Title Company |
|---|---|---|---|
| Deed | -- | Independence Title Company | |
| Vendors Lien | -- | None Available | |
| Vendors Lien | -- | Commerce Land Title |
Mortgage History
| Date | Status | Loan Amount | Loan Type |
|---|---|---|---|
| Open | $346,500 | New Conventional | |
| Previous Owner | $134,400 | Purchase Money Mortgage | |
| Previous Owner | $134,400 | Unknown | |
| Previous Owner | $119,350 | No Value Available | |
| Closed | $14,919 | No Value Available |
Similar Homes in Mansfield, TX
Source: North Texas Real Estate Information Systems (NTREIS)
MLS Number: 20913176
APN: 07185758
- 3306 Oak Run Ln
- 3400 Hunter Glen Dr
- 101 Londonderry Ln
- 2404 Summer Ct
- 303 Alicia Ct
- 304 Alicia Ct
- 308 Alicia Ct
- 2306 Randy Ct
- 2415 Lockshire Dr
- 808 Majestic Oaks Ct
- 7604 Cranford Ct
- 7602 Cranford Ct
- 7608 Cranford Ct
- 1115 Shady Oak Trail
- 60 Misty Mesa Trail
- 2705 S Shady Ln
- 2711 Stonebriar Ct
- 1110 Shady Oak Trail
- 1109 Huntington Trail
- 2217 Becky Dr
- 3402 Heathcliff Dr
- 2307 Galway Dr
- 7502 Yorkmeadow Dr
- 1108 Bonanza Ct
- 3003 Russell Rd
- 621 Dorchester Dr
- 611 Dover Heights Trail
- 6905 Yellow Hammer Way
- 1019 Bonanza Dr
- 1201 W Harris Rd
- 803 Dover Park Trail
- 605 Douglas Dr
- 2810 Grand Lookout Ln
- 814 Elbe Dr
- 8003 Mosstree Dr
- 914 Pryor Dr
- 910 Pryor Dr
- 2319 Glenmoor Dr
- 1117 Edenbrook Dr
- 630 Redwood Way
