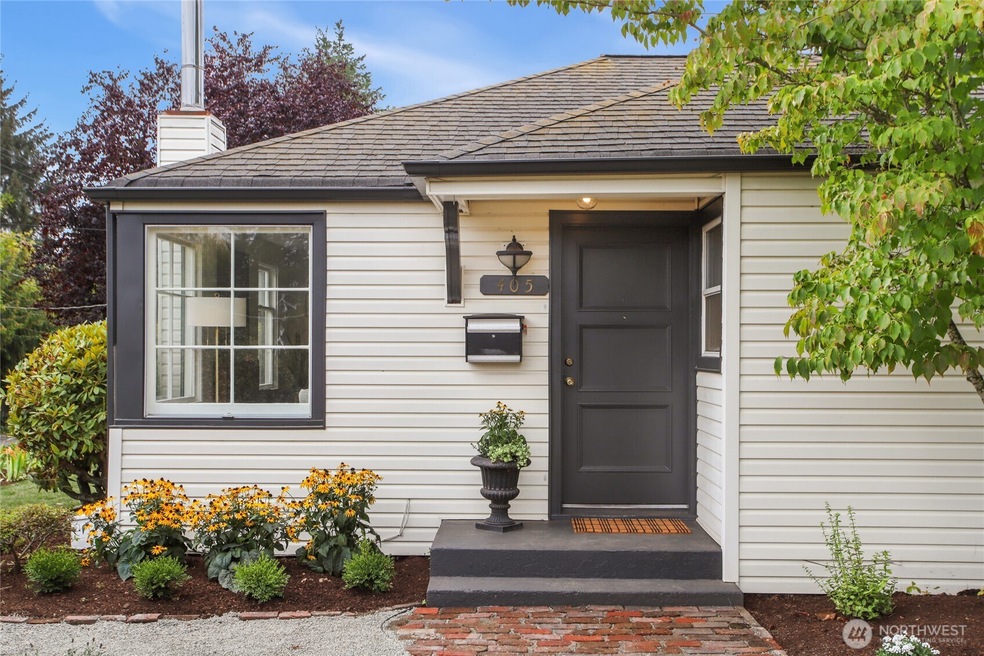
$609,950
- 2 Beds
- 1.5 Baths
- 1,050 Sq Ft
- 13437 4th Ave SW
- Burien, WA
Discover modern living in this meticulously remodeled, turn-key home in the heart of Burien! This home boasts a well-designed layout with 2 bedrooms, den/office or potential 3rd bedroom and 1.5 bathrooms, all within 1,050 square feet. Enjoy the stylish ambiance with laminate and tile flooring throughout. The kitchen is a highlight, featuring sleek black stainless steel appliances, ample cupboard
Alec Klasna Woodward COMPASS






