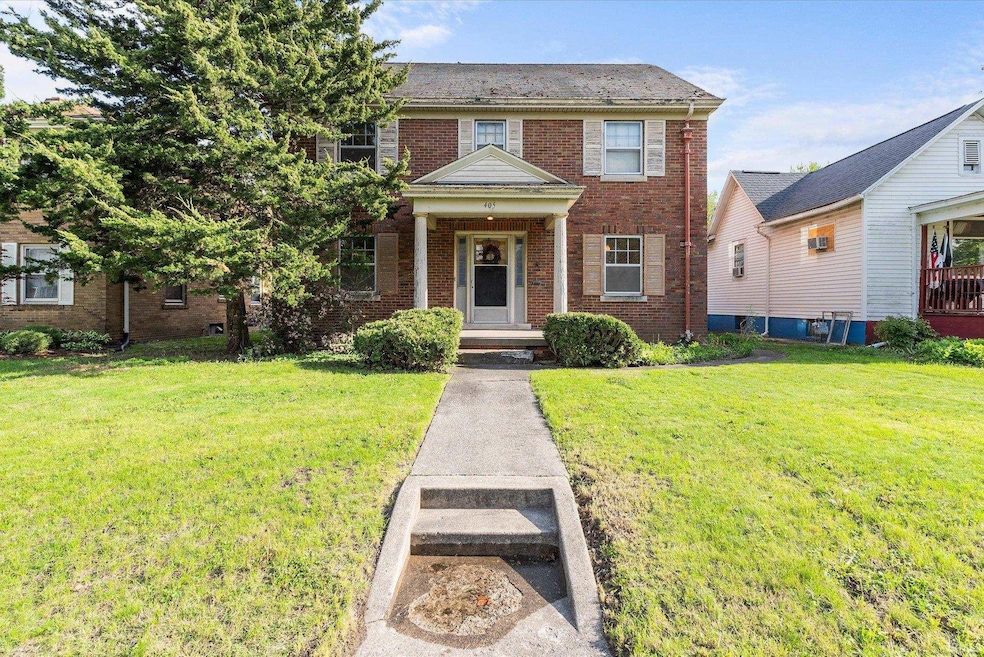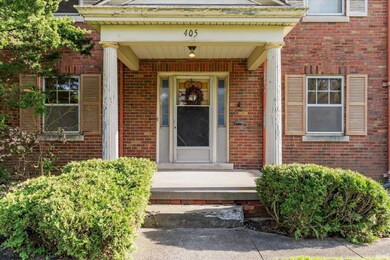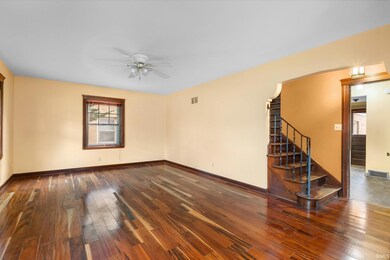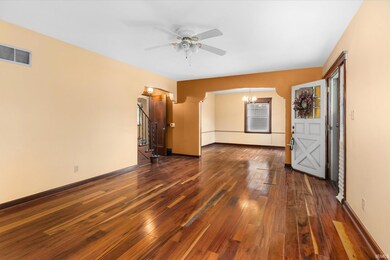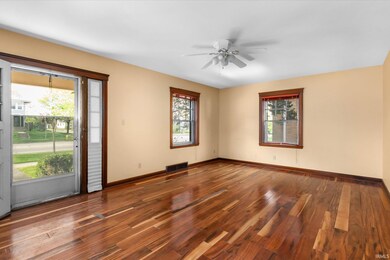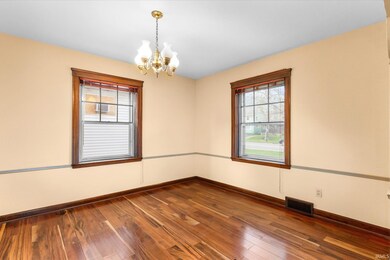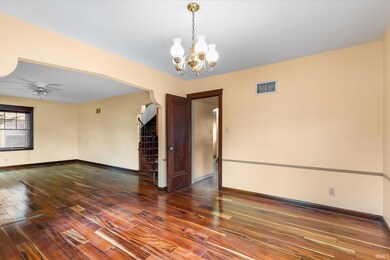
405 W Rudisill Blvd Fort Wayne, IN 46807
Harrison Hill NeighborhoodHighlights
- Wood Flooring
- Fireplace in Basement
- 1-minute walk to Rudisill Park
- 2 Car Detached Garage
- Forced Air Heating and Cooling System
About This Home
As of July 2025Step inside and fall in love with the charm of stunning original wood floors that instantly create a warm, welcoming atmosphere. This 4-bedroom home is perfect for buyers eager to customize and make it truly their own. A separate dining room and main floor office offer flexible spaces for everyday living, working, and entertaining. Downstairs, the basement adds over 800 square feet of bonus space, complete with a cozy fireplace—ideal for relaxing nights or hosting guests. Outside, enjoy the convenience of both a 1-car attached garage and a separate 2-car garage, providing plenty of room for parking, storage, or a workshop. Whether you're planning a modern update or a thoughtful restoration, this home is full of promise and ready for your vision to bring it to life.
Home Details
Home Type
- Single Family
Est. Annual Taxes
- $657
Year Built
- Built in 1938
Lot Details
- 6,432 Sq Ft Lot
- Lot Dimensions are 48x134
- Property is zoned R1
Parking
- 2 Car Detached Garage
- Gravel Driveway
- Off-Street Parking
Home Design
- Planned Development
- Brick Exterior Construction
- Asphalt Roof
- Vinyl Construction Material
Interior Spaces
- 2-Story Property
- Wood Burning Fireplace
- Wood Flooring
Bedrooms and Bathrooms
- 4 Bedrooms
Finished Basement
- Basement Fills Entire Space Under The House
- Fireplace in Basement
Schools
- Harrison Hill Elementary School
- Kekionga Middle School
- South Side High School
Utilities
- Forced Air Heating and Cooling System
Listing and Financial Details
- Assessor Parcel Number 02-12-14-379-005.000-074
Similar Homes in Fort Wayne, IN
Home Values in the Area
Average Home Value in this Area
Mortgage History
| Date | Status | Loan Amount | Loan Type |
|---|---|---|---|
| Closed | $8,400 | New Conventional | |
| Closed | $5,196 | New Conventional | |
| Closed | $116,000 | Fannie Mae Freddie Mac |
Property History
| Date | Event | Price | Change | Sq Ft Price |
|---|---|---|---|---|
| 07/14/2025 07/14/25 | Sold | $175,000 | -5.4% | $65 / Sq Ft |
| 05/05/2025 05/05/25 | For Sale | $184,999 | -- | $69 / Sq Ft |
Tax History Compared to Growth
Tax History
| Year | Tax Paid | Tax Assessment Tax Assessment Total Assessment is a certain percentage of the fair market value that is determined by local assessors to be the total taxable value of land and additions on the property. | Land | Improvement |
|---|---|---|---|---|
| 2024 | $734 | $110,500 | $17,900 | $92,600 |
| 2023 | $734 | $114,200 | $17,900 | $96,300 |
| 2022 | $841 | $115,200 | $17,900 | $97,300 |
| 2021 | $1,367 | $141,600 | $13,000 | $128,600 |
| 2020 | $118 | $65,800 | $13,000 | $52,800 |
| 2019 | $36 | $64,200 | $13,000 | $51,200 |
| 2018 | $18 | $61,800 | $13,000 | $48,800 |
| 2017 | $123 | $64,600 | $13,000 | $51,600 |
| 2016 | $139 | $66,400 | $13,000 | $53,400 |
| 2014 | $634 | $97,500 | $14,200 | $83,300 |
| 2013 | $627 | $97,900 | $14,200 | $83,700 |
Agents Affiliated with this Home
-
Brittney McCowan

Seller's Agent in 2025
Brittney McCowan
Fathom Realty
(260) 600-8205
1 in this area
17 Total Sales
-
Justin Longardner

Buyer's Agent in 2025
Justin Longardner
CENTURY 21 Bradley Realty, Inc
(260) 602-1690
2 in this area
150 Total Sales
Map
Source: Indiana Regional MLS
MLS Number: 202516272
APN: 02-12-14-379-005.000-074
- 3920 Webster St
- 447 Englewood Ct
- 407 W Branning Ave
- 3933 Arlington Ave
- 457 W Oakdale Dr
- 4125 Hoagland Ave
- 3615 Webster St
- 3712 Arlington Ave
- 336 Arcadia Ct
- 326 Arcadia Ct
- 4112 Arlington Ave
- 3709 Shady Ct
- 118 Lexington Ave
- 3422 S Calhoun St
- 4215 Tacoma Ave
- 4321 Arlington Ave
- 3630 Indiana Ave
- 4030 Indiana Ave
- 3626 Indiana Ave
- 541 W Packard Ave
