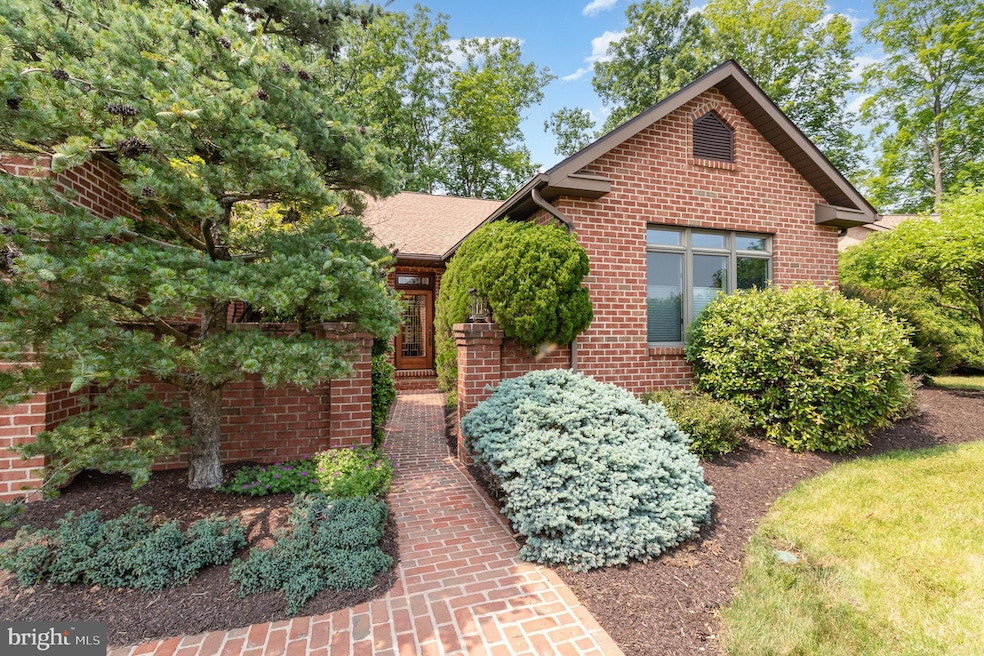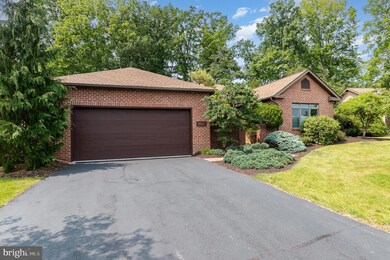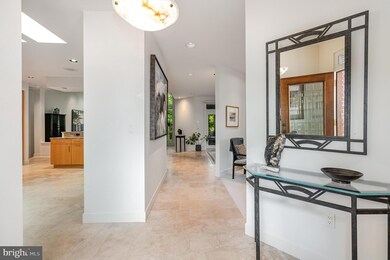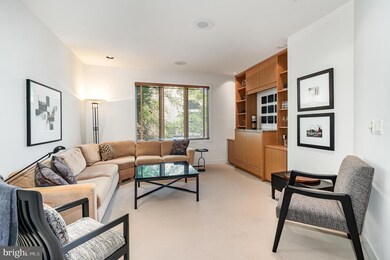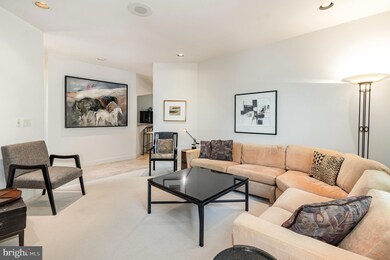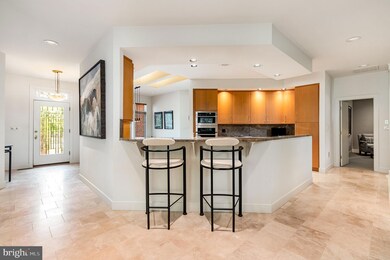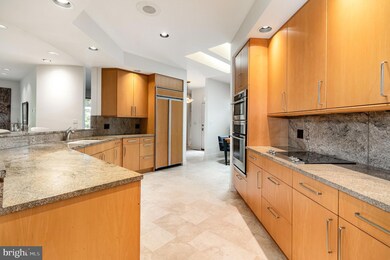
4051 Greystone Dr Harrisburg, PA 17112
North West Lower Paxton NeighborhoodEstimated payment $3,563/month
Highlights
- Rambler Architecture
- Backs to Trees or Woods
- 2 Car Attached Garage
- Central Dauphin Senior High School Rated A-
- Screened Porch
- Built-In Features
About This Home
4051 Greystone Drive offers the ease of one-level living in a spacious, all-brick semi-detached ranch home with 2,650 square feet of thoughtfully and professionally designed interior. Inside, you'll find a comfortable layout featuring a family room with built-in cabinetry, formal dining room, and a large living room with vaulted ceiling and floor to ceiling windows surrounding the gas fireplace—perfect for everyday living and entertaining. The dream kitchen is well-appointed with granite countertops, an integrated refrigerator, and a lovely dining area with skylights above that bring in natural light.The primary suite with built-in cabinetry includes a spacious full bath with extensive built-in cabinetry featuring a built-in safe and radiant heated floor as well as a large walk-in closet with more built-in cabinetry. A second bedroom and additional full bath with built-in cabinetry provides plenty of flexibility for guests or a home office. Enjoy the outdoors from the gorgeous screened-in porch overlooking a peaceful backyard that backs up to the tree line.Additional features include beautiful views from all windows in the home, surround sound throughout the home including the screened-in porch, a new roof (’24), and a 2-car garage. Conveniently located near shopping, dining, and other amenities. This property can be sold turn-key - all furniture and accessories are available for purchase—just move in and enjoy. A joy to own!
Listing Agent
Joy Daniels Real Estate Group, Ltd License #RM421836 Listed on: 06/04/2025

Townhouse Details
Home Type
- Townhome
Est. Annual Taxes
- $5,637
Year Built
- Built in 1995
HOA Fees
- $345 Monthly HOA Fees
Parking
- 2 Car Attached Garage
- Garage Door Opener
Home Design
- Semi-Detached or Twin Home
- Rambler Architecture
- Brick Exterior Construction
- Slab Foundation
- Composition Roof
Interior Spaces
- 2,650 Sq Ft Home
- Property has 1 Level
- Built-In Features
- Ceiling Fan
- Gas Fireplace
- Family Room
- Living Room
- Dining Room
- Screened Porch
Kitchen
- Electric Oven or Range
- Cooktop
- Microwave
- Dishwasher
Bedrooms and Bathrooms
- 2 Main Level Bedrooms
- En-Suite Primary Bedroom
- 2 Full Bathrooms
Laundry
- Laundry on main level
- Dryer
- Washer
Schools
- Central Dauphin High School
Utilities
- Forced Air Heating and Cooling System
- Heat Pump System
- 200+ Amp Service
- Electric Water Heater
Additional Features
- Screened Patio
- Backs to Trees or Woods
Listing and Financial Details
- Assessor Parcel Number 35-106-025-000-0000
Community Details
Overview
- Association fees include common area maintenance, exterior building maintenance, lawn maintenance, snow removal
- Stonegate Subdivision
Pet Policy
- Pets Allowed
Map
Home Values in the Area
Average Home Value in this Area
Tax History
| Year | Tax Paid | Tax Assessment Tax Assessment Total Assessment is a certain percentage of the fair market value that is determined by local assessors to be the total taxable value of land and additions on the property. | Land | Improvement |
|---|---|---|---|---|
| 2025 | $5,706 | $196,600 | $49,100 | $147,500 |
| 2024 | $5,293 | $196,600 | $49,100 | $147,500 |
| 2023 | $5,293 | $196,600 | $49,100 | $147,500 |
| 2022 | $5,293 | $196,600 | $49,100 | $147,500 |
| 2021 | $5,139 | $196,600 | $49,100 | $147,500 |
| 2020 | $5,082 | $196,600 | $49,100 | $147,500 |
| 2019 | $5,061 | $196,600 | $49,100 | $147,500 |
| 2018 | $4,972 | $196,600 | $49,100 | $147,500 |
| 2017 | $4,796 | $196,600 | $49,100 | $147,500 |
| 2016 | $0 | $196,600 | $49,100 | $147,500 |
| 2015 | -- | $196,600 | $49,100 | $147,500 |
| 2014 | -- | $196,600 | $49,100 | $147,500 |
Property History
| Date | Event | Price | Change | Sq Ft Price |
|---|---|---|---|---|
| 06/05/2025 06/05/25 | Pending | -- | -- | -- |
| 06/04/2025 06/04/25 | For Sale | $500,000 | -- | $189 / Sq Ft |
Purchase History
| Date | Type | Sale Price | Title Company |
|---|---|---|---|
| Deed | $485,000 | None Listed On Document | |
| Deed | $335,000 | None Available |
Mortgage History
| Date | Status | Loan Amount | Loan Type |
|---|---|---|---|
| Previous Owner | $200,000 | Commercial | |
| Previous Owner | $100,000 | Credit Line Revolving |
Similar Homes in Harrisburg, PA
Source: Bright MLS
MLS Number: PADA2046134
APN: 35-106-025
- 4102 Wimbledon Dr
- 2452 Mercedes Ct
- 3109 Vanessa Dr
- 2005 Benjamin Ct
- 4288 Emily Dr Unit UT6
- 4296 New Jersey Ct
- 439 Waverly Woods Dr
- 420 Waverly Woods Dr
- 110 Blue Ridge Cir
- 4269 Wimbledon Dr
- 4300 New Hampshire Dr
- 254 Saddle Ridge Dr
- 604 Glenbrook Dr
- 2043 Covey Ct
- 167 Hunters Ridge Dr
- 2865 Oakwood Dr
- 629 Glenbrook Dr
- 3900 Mark Ave
- 413 Park View Dr
- 2768 Patton Rd
