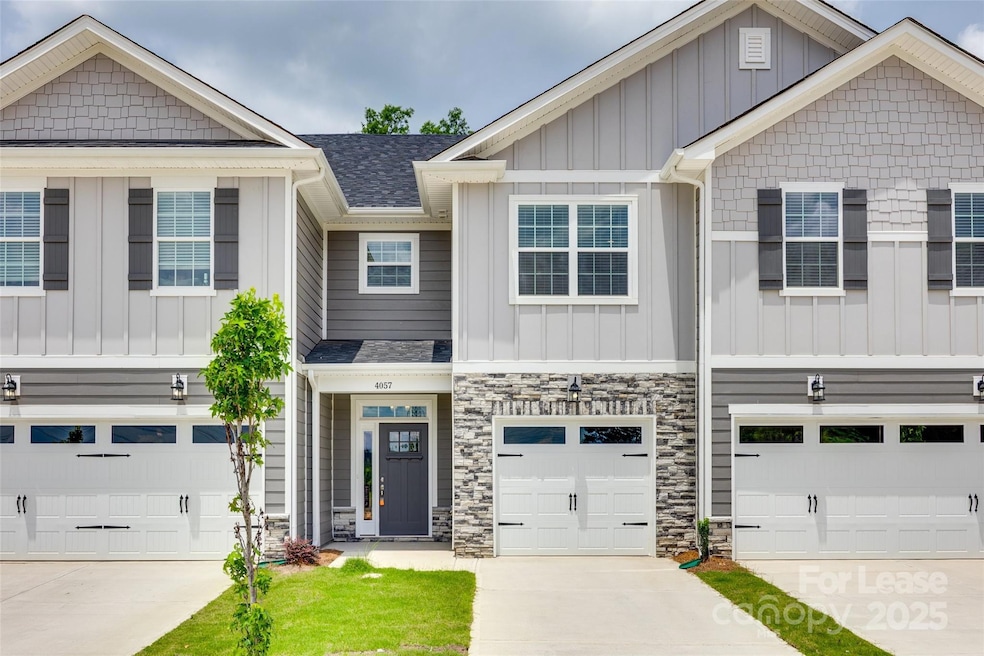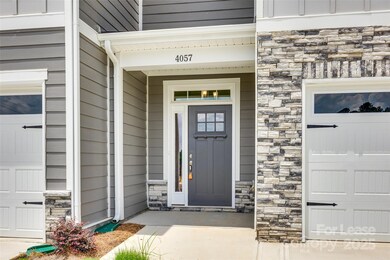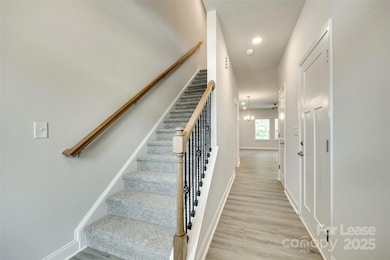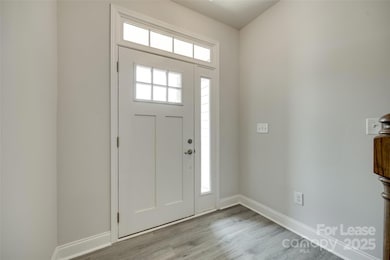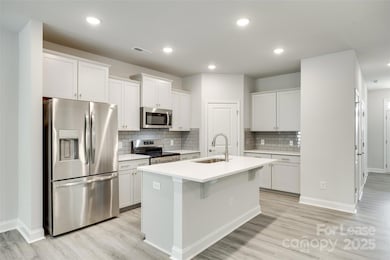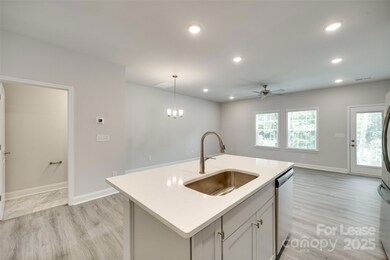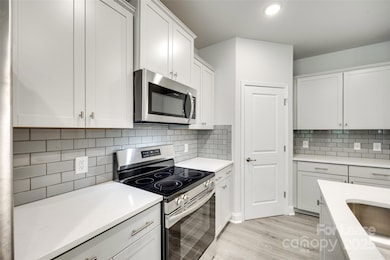4057 Port Richmond Ave Gastonia, NC 28056
Highlights
- Open Floorplan
- Traditional Architecture
- Front Porch
- Wooded Lot
- Lawn
- 1 Car Attached Garage
About This Home
Brand new townhome available and ready for you to rent! PETS ALLOWED. Not sure why Zillow is not showing that. If you’re looking for a great place to live, look no further. This beautiful 3-bedroom, 2.5-bath townhome with a 1-car garage offers modern features and a convenient location. Just minutes from Martha Rivers Park, I-85, grocery stores, shopping, restaurants, and hospitals, everything you need is close by. Inside, you’ll find a spacious main floor with a large great room, perfect for entertaining or relaxing, along with a convenient half bath. The kitchen features sleek quartz countertops, a center island, and a walk-in pantry for extra storage. Upstairs includes three bedrooms, two full bathrooms, and the laundry. With thoughtful design, modern finishes, and plenty of storage throughout, this townhome checks all the boxes. Don’t miss your chance—reach out today for more information or to schedule a showing.
Listing Agent
Allen Tate Realtors - RH Brokerage Email: jenn.turner@allentate.com License #294006 Listed on: 06/16/2025

Townhouse Details
Home Type
- Townhome
Year Built
- Built in 2025
Lot Details
- Wooded Lot
- Lawn
Parking
- 1 Car Attached Garage
- Driveway
Home Design
- Traditional Architecture
- Slab Foundation
Interior Spaces
- 2-Story Property
- Open Floorplan
- Wired For Data
- Pull Down Stairs to Attic
Kitchen
- Electric Oven
- Electric Range
- Microwave
- Dishwasher
- Kitchen Island
Flooring
- Laminate
- Vinyl
Bedrooms and Bathrooms
- 3 Bedrooms
- Walk-In Closet
Laundry
- Laundry closet
- Washer and Electric Dryer Hookup
Outdoor Features
- Patio
- Front Porch
Schools
- H.H. Beam Elementary School
- Southwest Middle School
- Forestview High School
Utilities
- Central Heating and Cooling System
- Cable TV Available
Listing and Financial Details
- Security Deposit $1,900
- Property Available on 6/16/25
- Tenant pays for all utilities
- 12-Month Minimum Lease Term
- Assessor Parcel Number 311969
Community Details
Overview
- Pine Trace Subdivision
Pet Policy
- Pet Deposit $500
Map
Source: Canopy MLS (Canopy Realtor® Association)
MLS Number: 4271381
- 4049 Port Richmond Ave Unit 11
- 4069 Port Richmond Ave Unit 16
- 4045 Port Richmond Ave Unit 10
- 4041 Port Richmond Ave Unit 9
- 4077 Port Richmond Ave Unit 18
- 4037 Port Richmond Ave Unit 8
- 4033 Port Richmond Ave Unit 7
- 4029 Port Richmond Ave Unit 6
- 2490 Hawk Ridge Dr
- 713 Inwood Hill Dr Unit 96
- 2773 Ruby Mill Dr Unit 41
- 2511 Ruby Dixon Crossing Dr Unit 23
- 2547 Ruby Dixon Crossing Dr Unit 17
- 2541 Ruby Dixon Crossing Dr Unit 18
- 2535 Ruby Dixon Crossing Dr Unit 19
- 2579 Ruby Dixon Crossing Dr Unit 12
- 4003 Northerly Island Ct
- 2647 Ruby Dixon Crossing Dr Unit 1
- 704 Robert Moses Dr Unit 121
- 2408 Cagle Ct
- 2348 Layman Dr Unit Litchfield
- 2348 Layman Dr Unit Salisbury
- 2348 Layman Dr Unit 2605 (Litchfield)
- 2348 Layman Dr
- 1613 Greenview Dr
- 323 Oakwood Cir
- 1605 Rolling Meadow Ln
- 2716 Crawford Ave
- 2804 Union Rd
- 326 Mountain View St Unit A
- 326 Mountain View St Unit B
- 718 Elam St
- 3342 York Hwy
- 3332 York Hwy
- 1261 Hudson Ave
- 1232 Hudson Blvd
- 209 Nila Dawn Ave
- 401 Hillcrest Ave
- 3016 Seth Ct
- 1680 Herman Dr
