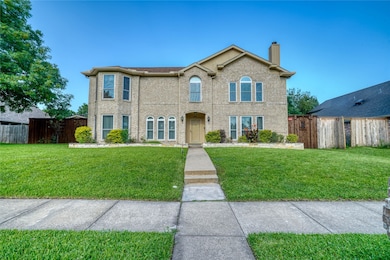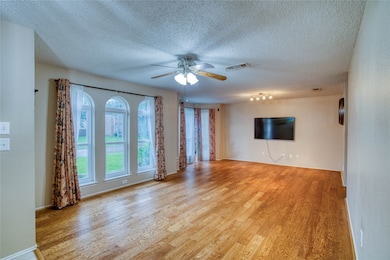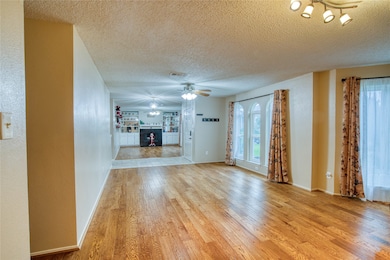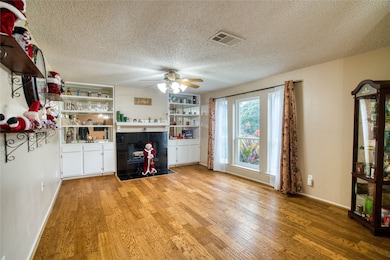
Estimated payment $3,754/month
Highlights
- Private Pool
- Traditional Architecture
- 2 Car Attached Garage
- Rita Smith Elementary School Rated A+
- Covered patio or porch
- Eat-In Kitchen
About This Home
Stunning Home in Top-Rated School District with Pool, Outdoor Kitchen, and Major Upgrades!
Welcome to your dream home, located in one of the area's most sought-after school districts! This beautifully maintained and thoughtfully upgraded residence offers the perfect blend of comfort, functionality, and outdoor living.
Step into your private backyard oasis, complete with a sparkling swimming pool and a fully equipped outdoor kitchen, perfect for entertaining family and friends year-round.
Inside, the home has seen numerous upgrades:
2025 brand new roof (30 years) and gutters.
Electrical: In 2023, the 200 AMP electrical panel was relocated and replaced to meet current code, complete with a whole-home surge protector.
Sprinkler: In 2024, the double-check valve was professionally relocated and updated to code, with a WiFi-enabled B-hyve controller added for smart irrigation.
Windows: All 29 double-hung Energy Star windows were replaced in 2022 by Window Nation — a $29K investment in comfort and efficiency.
HVAC: Two new Amana single-stage heat pumps (3-ton & 2-ton) installed in 2022, featuring Aprilaire filters, UV light air cleaners, and Honeywell T10 WiFi thermostats — a $23K upgrade ensuring year-round comfort.
Garage: In 2023, the garage was transformed from double to single door with a side-mount LiftMaster opener (MyQ WiFi enabled), reinforced door headers, and new LED lighting — a $35K custom project.
Pool System: Upgraded in 2023 with a Pentair EasyTouch PL4 WiFi controller and IntelliFlo variable speed pump for efficiency and ease of use.
Interior Updates: Brand-new vinyl flooring installed on the second floor (2023), along with three new Hampton Bay and one Hunter ceiling fans (2024) for style and comfort.
This home is truly move-in ready and a resort-style backyard that makes every day feel like a getaway.
Don't miss the opportunity to own this exceptional property that combines luxury, location, and lifestyle — schedule your private tour today!
Listing Agent
JPAR Dallas Brokerage Phone: 972-836-9295 License #0731255 Listed on: 06/30/2025

Home Details
Home Type
- Single Family
Est. Annual Taxes
- $8,872
Year Built
- Built in 1996
Lot Details
- 10,454 Sq Ft Lot
- Gated Home
- Property is Fully Fenced
- High Fence
- Wood Fence
Parking
- 2 Car Attached Garage
- Additional Parking
Home Design
- Traditional Architecture
- Brick Exterior Construction
- Slab Foundation
- Shingle Roof
Interior Spaces
- 3,040 Sq Ft Home
- 2-Story Property
- Built-In Features
- Woodwork
- Fireplace Features Masonry
- Window Treatments
- Bay Window
Kitchen
- Eat-In Kitchen
- Dishwasher
- Kitchen Island
- Disposal
Bedrooms and Bathrooms
- 4 Bedrooms
Outdoor Features
- Private Pool
- Covered patio or porch
Schools
- Dodd Elementary School
- Wylie High School
Utilities
- Cable TV Available
Community Details
- Presidential Estates Subdivision
Listing and Financial Details
- Legal Lot and Block 3 / E
- Assessor Parcel Number R224900E00301
Map
Home Values in the Area
Average Home Value in this Area
Tax History
| Year | Tax Paid | Tax Assessment Tax Assessment Total Assessment is a certain percentage of the fair market value that is determined by local assessors to be the total taxable value of land and additions on the property. | Land | Improvement |
|---|---|---|---|---|
| 2023 | $7,550 | $408,352 | $100,000 | $312,818 |
| 2022 | $8,144 | $371,229 | $85,000 | $286,229 |
| 2021 | $6,788 | $291,004 | $70,000 | $221,004 |
| 2020 | $6,512 | $269,203 | $60,000 | $209,203 |
| 2019 | $6,265 | $238,418 | $60,000 | $218,167 |
| 2018 | $5,837 | $216,744 | $60,000 | $222,347 |
| 2017 | $5,306 | $197,040 | $45,000 | $152,040 |
| 2016 | $5,583 | $209,555 | $40,000 | $169,555 |
| 2015 | $4,712 | $182,676 | $35,000 | $147,676 |
Property History
| Date | Event | Price | Change | Sq Ft Price |
|---|---|---|---|---|
| 06/30/2025 06/30/25 | For Sale | $546,000 | +28.5% | $180 / Sq Ft |
| 12/29/2021 12/29/21 | Sold | -- | -- | -- |
| 11/04/2021 11/04/21 | Pending | -- | -- | -- |
| 10/12/2021 10/12/21 | For Sale | $425,000 | -- | $136 / Sq Ft |
Purchase History
| Date | Type | Sale Price | Title Company |
|---|---|---|---|
| Interfamily Deed Transfer | -- | None Available | |
| Interfamily Deed Transfer | -- | -- | |
| Interfamily Deed Transfer | -- | -- | |
| Warranty Deed | -- | -- | |
| Warranty Deed | -- | -- |
Mortgage History
| Date | Status | Loan Amount | Loan Type |
|---|---|---|---|
| Open | $379,050 | New Conventional | |
| Closed | $104,750 | Unknown | |
| Previous Owner | $88,000 | No Value Available |
Similar Homes in Wylie, TX
Source: North Texas Real Estate Information Systems (NTREIS)
MLS Number: 20985166
APN: R-2249-00E-0030-1
- 402 Adams Ave
- 610 Beau Dr
- 407 Washington Place
- 612 Beau Dr
- 1313 Cahaba Dr
- 1402 Bankston Dr
- 1434 Mars Lander Ln
- 1428 Mars Lander Ln
- 1412 Millbrook Ln
- 1432 Mars Lander Ln
- 1430 Mars Lander Ln
- 1426 Mars Lander Ln
- 1604 Teakwood Dr
- 1616 Teakwood Dr
- 719 Gunters Mountain Ln
- 2114 Parkhurst Ct
- 1410 Summerdale Ln
- 908 Greene Way
- 626 Gunters Mountain Ln
- 2606 Parkbridge Ct
- 1604 Lincoln Dr
- 712 Decatur Way
- 1325 Greensboro Dr
- 1007 Chilton Dr
- 711 Odenville Dr
- 1504 Abbeville Dr
- 2917 Hunters Way
- 201 Waterford Dr
- 911 Greene Way
- 1315 W Brown St
- 503 Pickens Ln
- 712 Riverhead Dr
- 3016 Bryce Dr
- 306 Trenton Dr
- 210 Grassy Creek Dr
- 1319 Periwinkle Dr
- 1734 Boxwood Ln
- 206 Charleston Dr
- 1028 Manchester Dr
- 714 Kinston Ct






