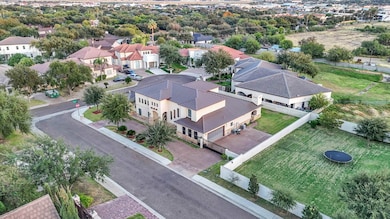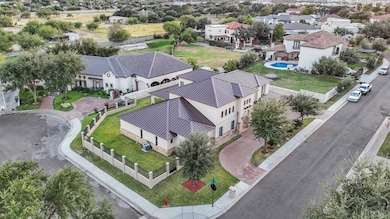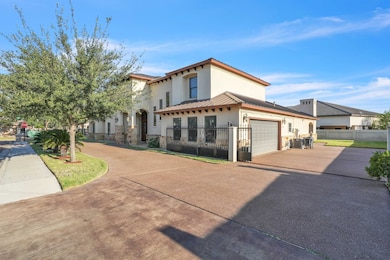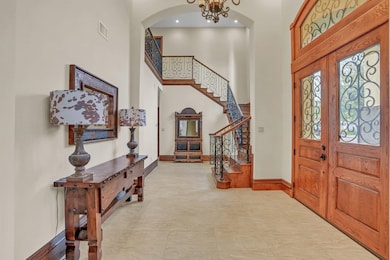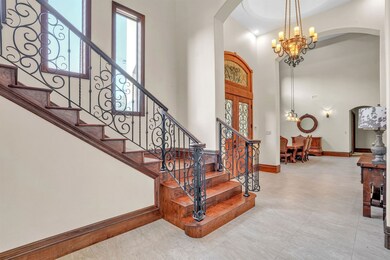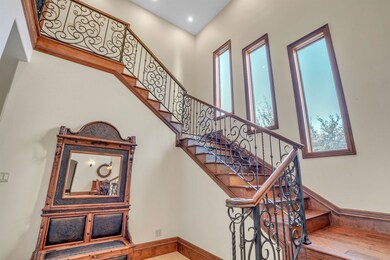
406 Jordan Dr Laredo, TX 78041
JSJ Estates NeighborhoodEstimated payment $7,444/month
Highlights
- Wood Flooring
- Main Floor Primary Bedroom
- Great Room
- Nye Elementary School Rated A-
- Corner Lot
- Granite Countertops
About This Home
Experience unparalleled luxury in this stunning custom-built 5,019 sq ft smart home, perfectly situated on a sprawling 16,175 sq ft lot. Features 4 Bedrms, 4.5 Bath, private office, chef's kitchen w stainless steel appliances, 2 expansive dining rms, 2 massive living rms, full bar, 2nd story loft, walk-in closets & more. Elegant soaring ceilings, natural light throughout, hardwood & tile flooring, solid wood doors, Pella windows & exterior doors, foam insulation, outdoor kitchen w gas, electric gate.
Home Details
Home Type
- Single Family
Est. Annual Taxes
- $4,003
Year Built
- Built in 2015
Lot Details
- 0.37 Acre Lot
- Masonry wall
- Wrought Iron Fence
- Property is Fully Fenced
- Corner Lot
- Level Lot
- Front and Back Yard Sprinklers
HOA Fees
- $42 Monthly HOA Fees
Home Design
- Slab Foundation
- Metal Roof
- Stucco
Interior Spaces
- 5,019 Sq Ft Home
- 2-Story Property
- Sound System
- Ceiling Fan
- Double Pane Windows
- Great Room
- Dining Room
- Storage
- Washer and Dryer Hookup
Kitchen
- <<doubleOvenToken>>
- Cooktop<<rangeHoodToken>>
- <<builtInMicrowave>>
- Wine Cooler
- Granite Countertops
- Built-In or Custom Kitchen Cabinets
Flooring
- Wood
- Tile
Bedrooms and Bathrooms
- 4 Bedrooms
- Primary Bedroom on Main
- Walk-In Closet
Home Security
- Alarm System
- Fire and Smoke Detector
Parking
- 2 Car Attached Garage
- Driveway
Outdoor Features
- Patio
- Rear Porch
Schools
- Uisd-Nye Elementary School
- Uisd-United Middle School
- Uisd-J.B. Alexander High School
Utilities
- Central Heating and Cooling System
- Underground Utilities
- Internet Available
- Cable TV Available
Map
Home Values in the Area
Average Home Value in this Area
Tax History
| Year | Tax Paid | Tax Assessment Tax Assessment Total Assessment is a certain percentage of the fair market value that is determined by local assessors to be the total taxable value of land and additions on the property. | Land | Improvement |
|---|---|---|---|---|
| 2024 | $4,003 | $788,492 | -- | -- |
| 2023 | $14,227 | $716,811 | $157,545 | $559,266 |
| 2022 | $15,663 | $689,881 | $0 | $0 |
| 2021 | $16,120 | $650,000 | $128,106 | $521,894 |
| 2020 | $14,673 | $570,150 | $128,110 | $442,040 |
| 2019 | $15,086 | $574,740 | $128,110 | $446,630 |
| 2018 | $16,774 | $630,590 | $166,280 | $464,310 |
| 2017 | $15,701 | $599,390 | $166,280 | $433,110 |
| 2016 | $12,559 | $479,430 | $129,400 | $350,030 |
| 2015 | $2,688 | $115,170 | $115,170 | $0 |
| 2014 | $2,688 | $104,850 | $104,850 | $0 |
Property History
| Date | Event | Price | Change | Sq Ft Price |
|---|---|---|---|---|
| 06/05/2025 06/05/25 | For Sale | $1,279,845 | -- | $255 / Sq Ft |
Purchase History
| Date | Type | Sale Price | Title Company |
|---|---|---|---|
| Warranty Deed | -- | None Available |
Similar Homes in Laredo, TX
Source: Laredo Association of REALTORS®
MLS Number: 20252383
APN: 217629
- 314 Bordeaux Dr
- 606 Merlin Rd
- 707 St James Dr Unit s 301, 302, 30
- 310 Westmont Dr
- TBD Jordan Dr
- 504 Gale Ct Unit B203
- 326 Regal Dr
- 602 Gale St
- 221 Calle Del Norte
- 112 Canterbury Ln
- 105 Sunset Dr
- 173 Arizona Loop
- 6601 Brixton Ct
- 110 Windsor Rd
- 6600 Mcpherson Rd
- 13 Royale Cir
- 108 Primrose Ln
- 5604 Alabama Ave
- 100 W Village Blvd Unit 24
- 314 James Ct
- 10 Quadrangle Cir
- 342 Saint Julien Dr
- 412 Gale St Unit 16
- 606 Gale St Unit 3
- 606 Gale St Unit 29
- 606 Gale St Unit 24
- 1616 Jacaranda Ct
- 7511 Cresta Bella St
- 109 E Del Mar Blvd Unit 5
- 109 E Del Mar Blvd Unit 2
- 104 E Del Mar Blvd
- 201 Martingale Unit 9
- 200 Martingale Unit 107
- 6425 Mcpherson Rd
- 300 E Mann Rd
- 6820 Springfield Ave
- 100 W Village Blvd Unit 10
- 304 Richmond Ct
- 1601 B Jacaman Rd
- 1601 Jacaman Rd

