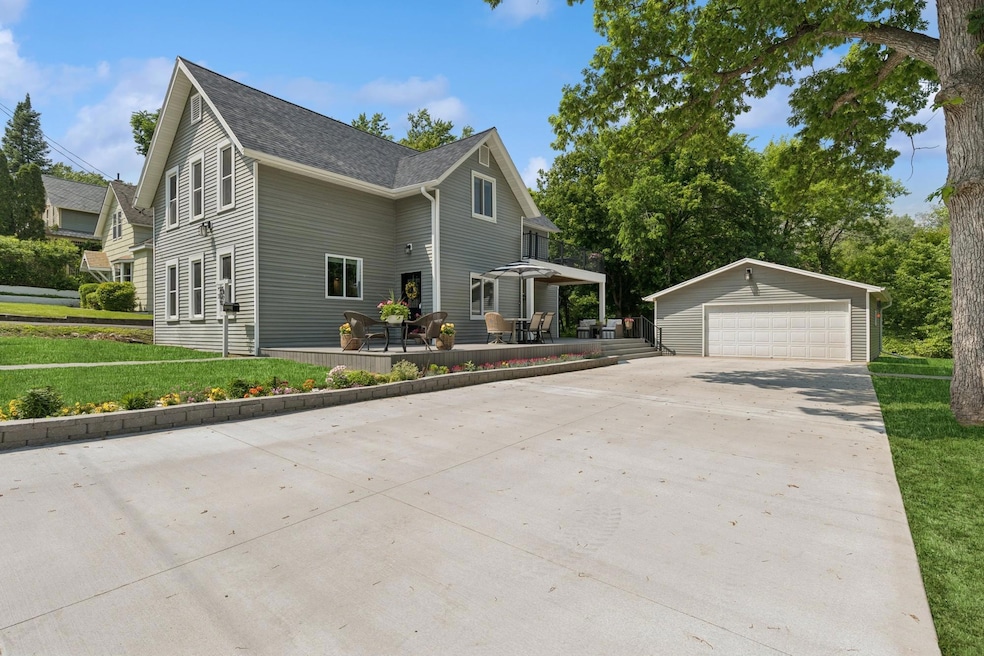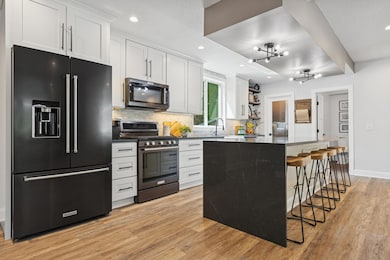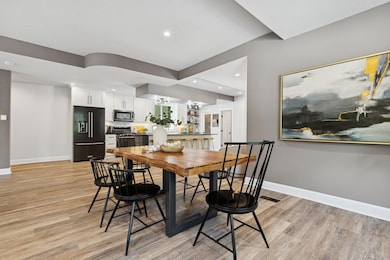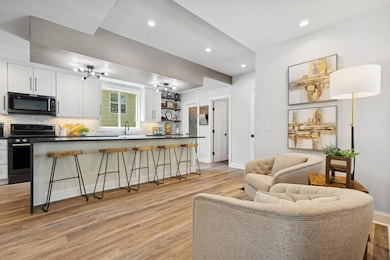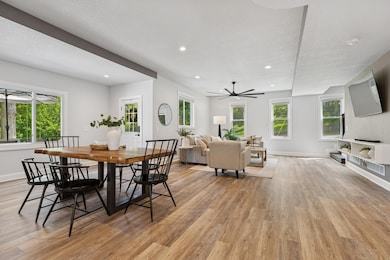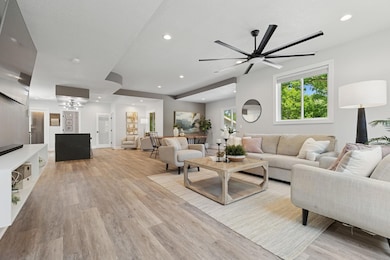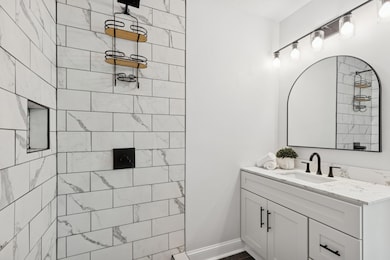
406 Mulberry St W Stillwater, MN 55082
Sabin's NeighborhoodEstimated payment $5,147/month
Highlights
- Deck
- No HOA
- Stainless Steel Appliances
- Stillwater Middle School Rated A-
- Walk-In Pantry
- Walk-In Closet
About This Home
Step into a home that redefines what it means to blend historic charm with modern luxury. Every inch of this 1875 Stillwater gem has been masterfully reimagined from the studs up, offering top-tier materials, thoughtful design, and a truly custom living experience. The exterior has also updated with low-maintenance finishes that preserve its
classic appeal—yet it’s what awaits inside that truly sets this home apart.
The main level features a wide-open floor plan including a stunning chef’s kitchen with a massive center island
anchoring the space, along with custom soft-close cabinetry, Cambria quartz countertops, and premium KitchenAid
appliances. Luxury vinyl plank flooring spans the entire main level.
Upstairs, you'll find the primary bedroom, which includes its own private balcony, a spa-like ensuite bathroom
features a walk-in double shower, footed soaking tub, dual Cambria quartz vanity, and in-floor heating. A hidden
passageway, cleverly tucked behind a custom mudroom bookshelf, leads directly to the suite..
In addition, the upper level also includes three additional bedrooms, a second full bathroom, and a convenient
laundry area.
Additional highlights include dual-zone heating and cooling, a finished lower-level family room / recreation space
with a 3⁄4 bath, and separate electrical panels for upper and lower levels.
Outdoor living features a Trex Signature Series deck and a spacious patio, perfect for entertaining or quiet evenings
at home. The low-maintenance exterior materials ensure lasting durability without sacrificing curb appeal.
Located within Stillwater’s Neighborhood Conservation District, just blocks from the riverfront, shops, and dining, this home is a rare blend of history, modern comfort, and distinctive design.
Home Details
Home Type
- Single Family
Est. Annual Taxes
- $4,374
Year Built
- Built in 1875
Lot Details
- 0.32 Acre Lot
- Lot Dimensions are 114x124x114x124
Parking
- 2 Car Garage
- Parking Storage or Cabinetry
- Garage Door Opener
Interior Spaces
- 2-Story Property
- Family Room
- Living Room
- Utility Room
- Utility Room Floor Drain
Kitchen
- Walk-In Pantry
- Range
- Microwave
- Freezer
- Dishwasher
- Stainless Steel Appliances
- Disposal
Bedrooms and Bathrooms
- 4 Bedrooms
- Walk-In Closet
Laundry
- Dryer
- Washer
Finished Basement
- Basement Fills Entire Space Under The House
- Basement Storage
- Natural lighting in basement
Outdoor Features
- Deck
Utilities
- Forced Air Heating and Cooling System
- 200+ Amp Service
- 100 Amp Service
Community Details
- No Home Owners Association
- Sabins Add Subdivision
Listing and Financial Details
- Assessor Parcel Number 2803020240115
Map
Home Values in the Area
Average Home Value in this Area
Tax History
| Year | Tax Paid | Tax Assessment Tax Assessment Total Assessment is a certain percentage of the fair market value that is determined by local assessors to be the total taxable value of land and additions on the property. | Land | Improvement |
|---|---|---|---|---|
| 2024 | $4,374 | $385,400 | $135,000 | $250,400 |
| 2023 | $4,374 | $395,400 | $173,000 | $222,400 |
| 2022 | $3,050 | $363,700 | $151,600 | $212,100 |
| 2021 | $2,726 | $266,600 | $120,000 | $146,600 |
| 2020 | $2,702 | $248,400 | $110,000 | $138,400 |
| 2019 | $2,620 | $243,400 | $110,000 | $133,400 |
| 2018 | $2,418 | $225,700 | $105,000 | $120,700 |
| 2017 | $2,234 | $210,300 | $95,000 | $115,300 |
| 2016 | $2,254 | $189,000 | $85,000 | $104,000 |
| 2015 | $2,170 | $165,500 | $75,600 | $89,900 |
| 2013 | -- | $132,300 | $61,100 | $71,200 |
Property History
| Date | Event | Price | Change | Sq Ft Price |
|---|---|---|---|---|
| 06/24/2025 06/24/25 | Price Changed | $870,000 | -3.3% | $344 / Sq Ft |
| 06/18/2025 06/18/25 | Price Changed | $899,900 | -5.3% | $356 / Sq Ft |
| 06/06/2025 06/06/25 | For Sale | $949,900 | -- | $376 / Sq Ft |
Purchase History
| Date | Type | Sale Price | Title Company |
|---|---|---|---|
| Deed | $286,830 | Partners Title Llc | |
| Deed | $286,800 | -- |
Mortgage History
| Date | Status | Loan Amount | Loan Type |
|---|---|---|---|
| Open | $150,000 | New Conventional | |
| Closed | $75,000 | Future Advance Clause Open End Mortgage | |
| Open | $272,488 | New Conventional | |
| Previous Owner | $500,000 | Credit Line Revolving | |
| Closed | $272,488 | No Value Available |
Similar Homes in the area
Source: NorthstarMLS
MLS Number: 6726922
APN: 28-030-20-24-0115
- 451 Everett St N
- 112 Harriet St S
- 350 Main St N Unit 300
- 718 4th St N
- 602 William St N
- 235 Owens St N
- 301 3rd St S Unit 302
- 501 Main St N Unit 315
- 501 Main St N Unit 202
- 501 Main St N Unit 404
- 501 Main St N Unit 409
- 501 Main St N Unit 214
- 620 Main St N Unit 114
- 620 Main St N Unit 215
- 630 Main St N Unit 408
- 630 Main St N Unit 411
- 630 Main St N Unit 203
- 630 Main St N Unit 202
- 640 Main St N Unit 37
- 650 Main St N Unit B05
