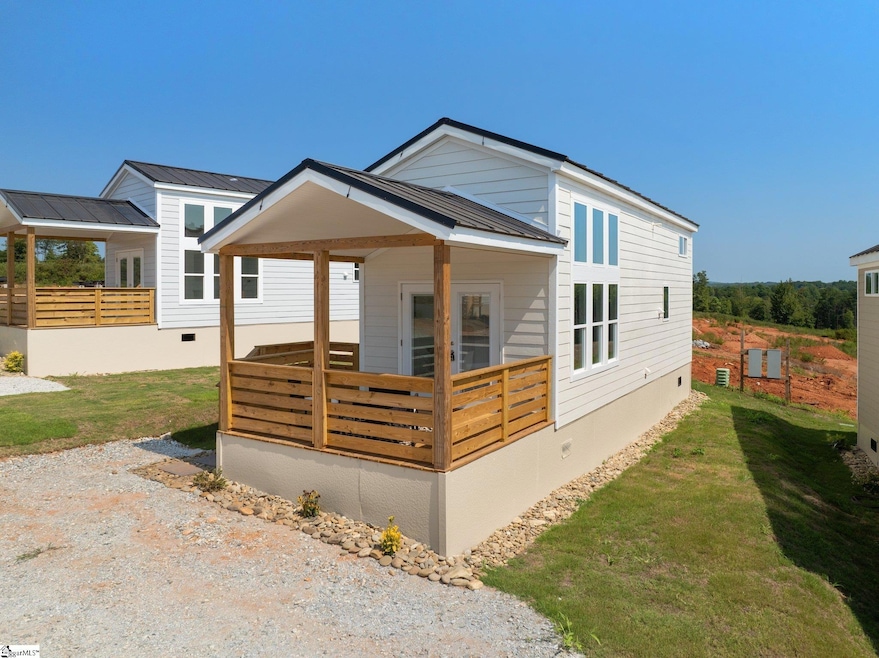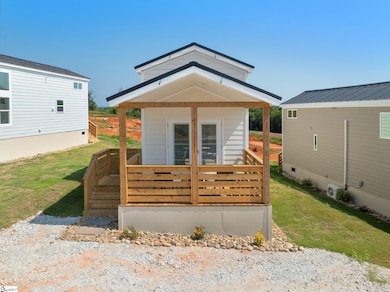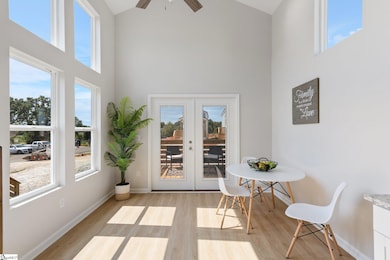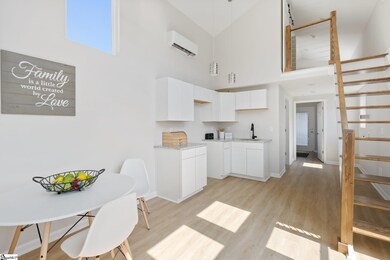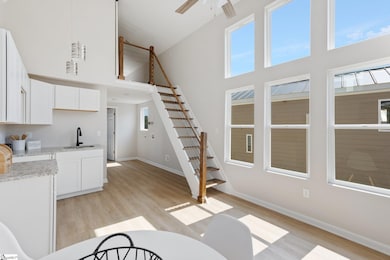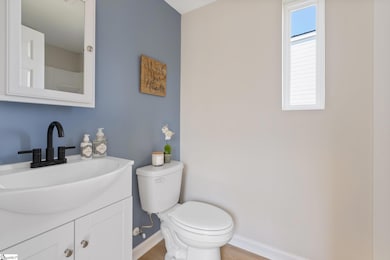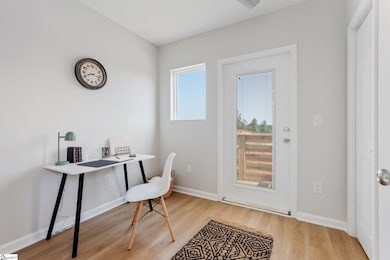
406 Presley Jackson Rd Taylors, SC 29687
Estimated payment $942/month
Highlights
- Water Views
- New Construction
- Cathedral Ceiling
- Taylors Elementary School Rated A-
- Deck
- Loft
About This Home
WELCOME TO FARMERS COVE TINY HOME COMMUNITY! Located in Taylors, SC on beautiful Lake Robinson, it will be a place for people to come together and enjoy a simpler way of life. Our community will feature 73 Tiny Homes for sale along with great amenities and gorgeous lake & mountain views. These adorable homes are 399 sq ft and have 1 bed, 1.5 bath and a standing loft on the second floor. The lots are leased for a monthly cost. Conveniently located within minutes to The Swamp Rabbit Trail, Paris Mountain State Park & Downtown Greenville. Experience the ultimate tiny living experience. Live Simply. Live Happy. Seller will take Real Estate in trade for home as all or part.
Home Details
Home Type
- Single Family
Lot Details
- Lot Dimensions are 80x25
- Sloped Lot
Property Views
- Water
- Mountain
Home Design
- New Construction
- Metal Roof
- Hardboard
Interior Spaces
- 1.5-Story Property
- Cathedral Ceiling
- Ceiling Fan
- Combination Dining and Living Room
- Loft
- Luxury Vinyl Plank Tile Flooring
- Fire and Smoke Detector
Kitchen
- Free-Standing Electric Range
- Built-In Microwave
- Granite Countertops
Bedrooms and Bathrooms
- 1 Main Level Bedroom
- 1.5 Bathrooms
Laundry
- Laundry Room
- Laundry on main level
Parking
- Gravel Driveway
- Assigned Parking
Outdoor Features
- Deck
- Front Porch
Schools
- Mountain View Elementary School
- Blue Ridge Middle School
- Blue Ridge High School
Utilities
- Heating Available
- Electric Water Heater
- Septic Tank
Map
Home Values in the Area
Average Home Value in this Area
Property History
| Date | Event | Price | Change | Sq Ft Price |
|---|---|---|---|---|
| 02/20/2025 02/20/25 | For Sale | $145,000 | -- | -- |
Similar Home in Taylors, SC
Source: Greater Greenville Association of REALTORS®
MLS Number: 1548637
- 1012 Ken's Place
- 1012 Kens Place
- 23 Stallings Rd
- 1002 Still Hollow Ln
- 1601 Winding Way
- 1017 Fox Row
- 55 Stallings Rd
- 9 Reid Valley Ct
- 10 Velma Dr
- 522 Reid School Rd
- 812 Reid School Rd Unit 17
- 7 Velma Dr
- 703 Reid School Rd
- 12 Pine Dr
- 10 Pine Dr
- 305 Fox Brook Ct
- 237 Rockcrest Dr
- 165 Old Rutherford Rd
- 173 Old Rutherford Rd
- 6 Eastwood Ct
