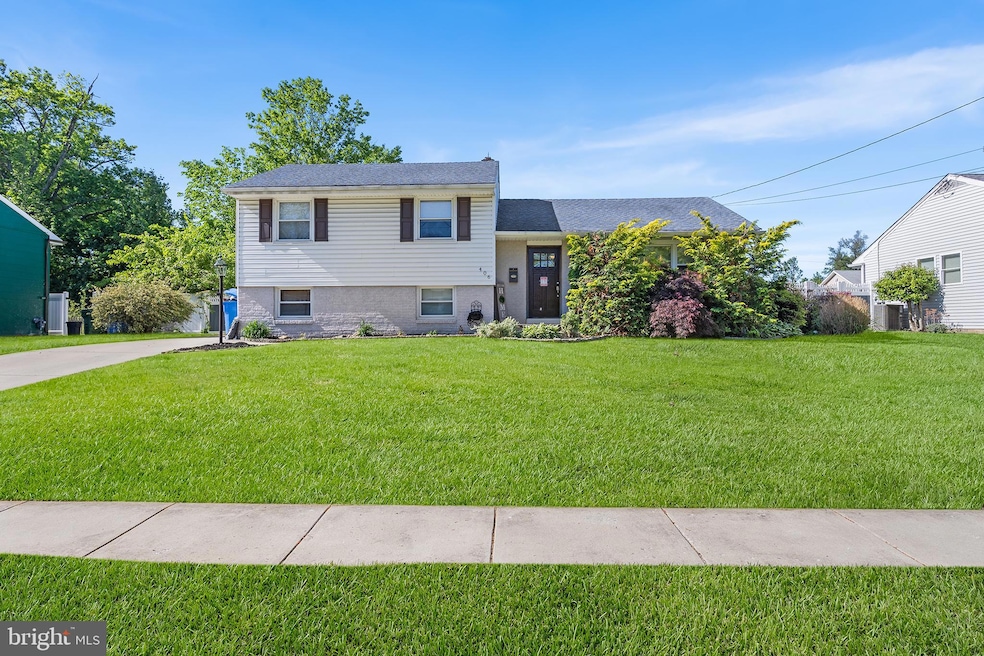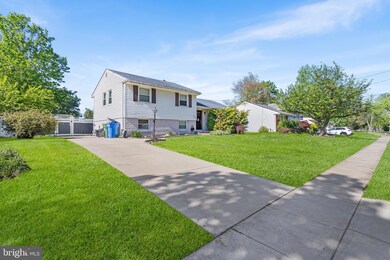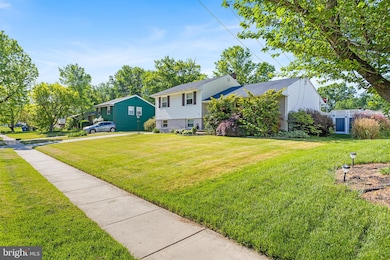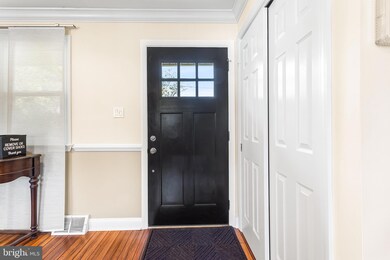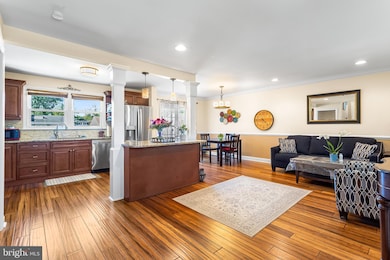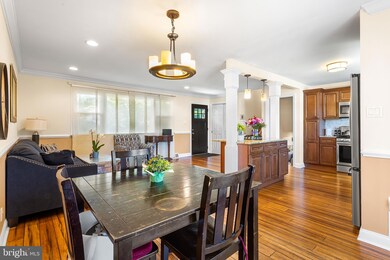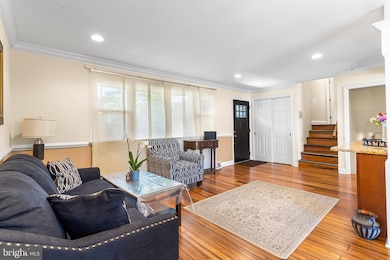
406 Sheffield Rd Cherry Hill, NJ 08034
Estimated payment $3,116/month
Highlights
- Private Pool
- Wood Flooring
- No HOA
- Traditional Architecture
- Attic
- Eat-In Kitchen
About This Home
***OPEN HOUSE CANCELLED — 6/29***
Welcome to 406 Sheffield Dr, Cherry Hill, NJ – Where Comfort Meets Convenience!
This beautifully maintained bi-level home offers a perfect blend of modern upgrades and timeless charm in one of South Jersey’s most sought-after communities. Featuring 3 generously sized bedrooms and 1.5 bathrooms, this home is move-in ready and full of thoughtful touches throughout.
Step into an inviting open floor plan with bamboo flooring on the main level, fresh paint, and plush carpeting for added comfort. The stylish kitchen is a standout with granite countertops, soft-close cabinets, stainless steel appliances, and a new microwave and new refrigerator to top it off—ideal for home chefs and entertainers alike.
Downstairs, the spacious lower-level family room provides the perfect space for movie nights, playtime, or relaxing with guests. A new French drain and sump pump system adds peace of mind and long-term value.
Outside, enjoy your own private retreat with a fully fenced backyard, above-ground swimming pool with upgraded filter, patio, and fire pit—all perfect for hosting or unwinding. A two-car driveway adds everyday convenience.
Located in the heart of Cherry Hill, this home is part of a community known for its top-rated schools and unbeatable location—just minutes from major roads, highways, and shopping centers.
Don’t miss this opportunity—schedule your private tour of 406 Sheffield Dr today and make this exceptional property your next home!
Listing Agent
Morshad Hossain
Redfin License #1645135 Listed on: 06/18/2025

Home Details
Home Type
- Single Family
Est. Annual Taxes
- $8,435
Year Built
- Built in 1956
Lot Details
- 10,123 Sq Ft Lot
- Lot Dimensions are 75.00 x 135.00
- Property is Fully Fenced
- Privacy Fence
- Back Yard
Parking
- Driveway
Home Design
- Traditional Architecture
- Split Level Home
- Slab Foundation
- Frame Construction
- Pitched Roof
Interior Spaces
- 1,587 Sq Ft Home
- Property has 2 Levels
- Ceiling Fan
- Family Room
- Living Room
- Dining Room
- Wood Flooring
- Crawl Space
- Attic
Kitchen
- Eat-In Kitchen
- Gas Oven or Range
- <<microwave>>
- Dishwasher
- Kitchen Island
- Disposal
Bedrooms and Bathrooms
- 3 Bedrooms
- En-Suite Primary Bedroom
Laundry
- Laundry on lower level
- Dryer
- Washer
Outdoor Features
- Private Pool
- Patio
- Exterior Lighting
Location
- Suburban Location
Utilities
- Central Heating and Cooling System
- Natural Gas Water Heater
Community Details
- No Home Owners Association
- Kingston Subdivision
Listing and Financial Details
- Tax Lot 00004
- Assessor Parcel Number 09-00339 07-00004
Map
Home Values in the Area
Average Home Value in this Area
Tax History
| Year | Tax Paid | Tax Assessment Tax Assessment Total Assessment is a certain percentage of the fair market value that is determined by local assessors to be the total taxable value of land and additions on the property. | Land | Improvement |
|---|---|---|---|---|
| 2024 | $7,950 | $189,200 | $59,500 | $129,700 |
| 2023 | $7,950 | $189,200 | $59,500 | $129,700 |
| 2022 | $7,731 | $189,200 | $59,500 | $129,700 |
| 2021 | $7,755 | $189,200 | $59,500 | $129,700 |
| 2020 | $7,661 | $189,200 | $59,500 | $129,700 |
| 2019 | $7,657 | $189,200 | $59,500 | $129,700 |
| 2018 | $7,636 | $189,200 | $59,500 | $129,700 |
| 2017 | $7,532 | $189,200 | $59,500 | $129,700 |
| 2016 | $7,432 | $189,200 | $59,500 | $129,700 |
| 2015 | $6,348 | $164,200 | $59,500 | $104,700 |
| 2014 | $6,277 | $164,200 | $59,500 | $104,700 |
Property History
| Date | Event | Price | Change | Sq Ft Price |
|---|---|---|---|---|
| 06/27/2025 06/27/25 | Pending | -- | -- | -- |
| 06/18/2025 06/18/25 | For Sale | $436,900 | +81.3% | $275 / Sq Ft |
| 01/04/2019 01/04/19 | Sold | $241,000 | +0.5% | $152 / Sq Ft |
| 10/05/2018 10/05/18 | Pending | -- | -- | -- |
| 09/27/2018 09/27/18 | For Sale | $239,900 | 0.0% | $151 / Sq Ft |
| 07/17/2015 07/17/15 | Sold | $240,000 | 0.0% | $151 / Sq Ft |
| 07/09/2015 07/09/15 | Pending | -- | -- | -- |
| 07/06/2015 07/06/15 | For Sale | $240,000 | +92.0% | $151 / Sq Ft |
| 12/15/2014 12/15/14 | Sold | $125,000 | -10.7% | $79 / Sq Ft |
| 11/19/2014 11/19/14 | Pending | -- | -- | -- |
| 11/01/2014 11/01/14 | For Sale | $139,900 | -- | $88 / Sq Ft |
Purchase History
| Date | Type | Sale Price | Title Company |
|---|---|---|---|
| Deed | $241,000 | Fortuna Title | |
| Deed | $226,000 | Core Title | |
| Deed | $125,000 | Core Title |
Mortgage History
| Date | Status | Loan Amount | Loan Type |
|---|---|---|---|
| Previous Owner | $180,800 | New Conventional |
Similar Homes in Cherry Hill, NJ
Source: Bright MLS
MLS Number: NJCD2095876
APN: 09-00339-07-00004
- L 5 Chapel Ave E
- 421 Yorkshire Rd
- 329 Sheffield Rd
- 523 Douglas Dr
- 317 Kingston Rd
- 601 King George Rd
- 537 Doe Ln
- 2 Clark Dr
- 313 Cambridge Rd
- 47 Clemson Rd
- 225 Cambridge Rd
- 802 Edgemoor Rd
- 57 Ranoldo Terrace
- 22 Clemson Rd
- 25 Clemson Rd
- 901 Kingston Dr
- 226 Chelten Pkwy
- 5 S Syracuse Dr
- 36 Ranoldo Terrace
- 25 S Church Rd Unit Rd Unit 133
