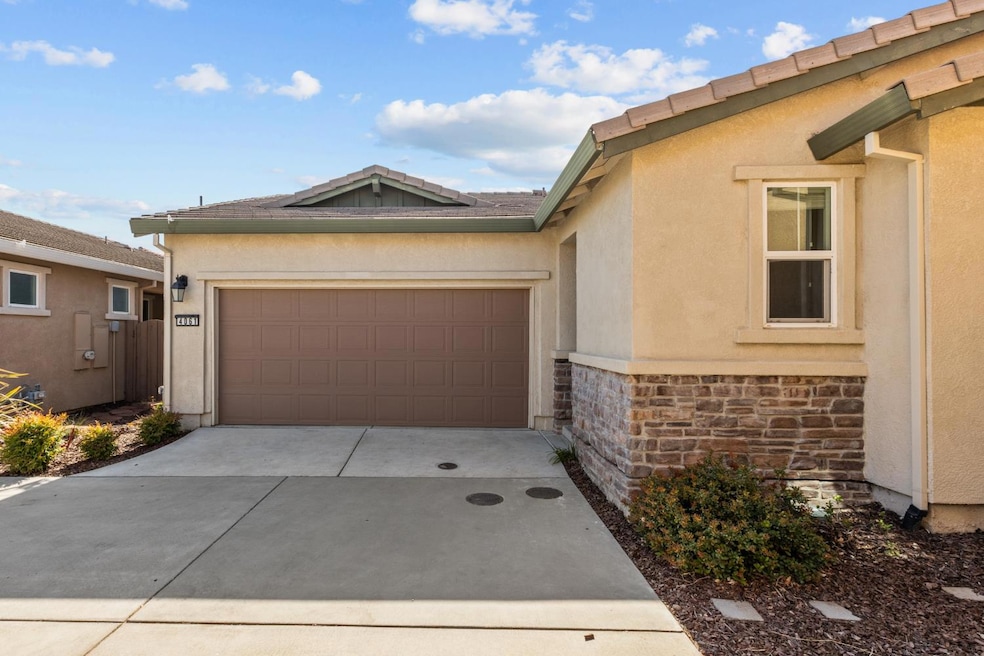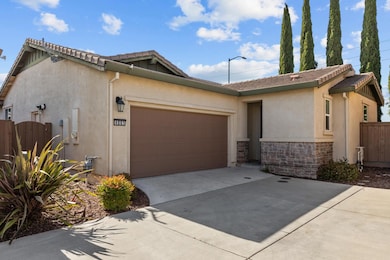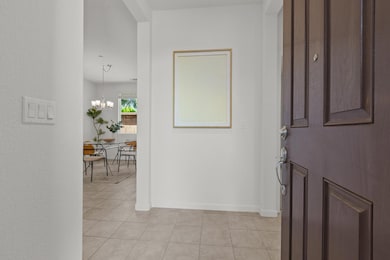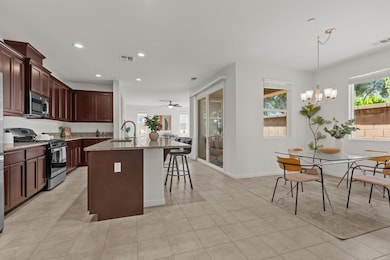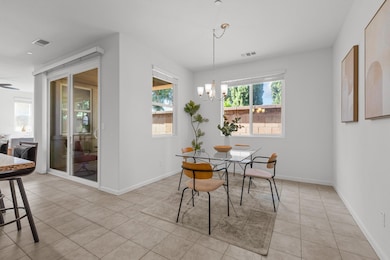Discover comfort, style, and community in this beautifully maintained 2-bedroom, 2-bath home with over 1,400 sq. ft. of living space located in the sought-after gated Four Seasons at Westshore, an active adult 55+ community. Step into a bright and inviting living room that opens up to a spacious kitchen featuring granite countertops, stainless steel appliances, and an abundance of cabinetry, perfect for entertaining or simply enjoying daily living. The home offers a smart blend of tile flooring in the main living areas and new cozy carpet in the bedrooms and fresh paint throughout. The generously sized primary suite includes an ensuite bath with double sinks, an oversized shower stall with sitting bench, and a huge walk-in closet. Enjoy peaceful mornings and relaxing evenings under the covered patio, ideal for outdoor dining or quiet mornings and low maintenance yard. Built with energy efficiency and timeless design in mind, this home is just steps away from the community amenities. Residents enjoy access to a 22,000 sq. ft. lodge, sparkling pool, spa/hot tub, fitness center, and so much more.

