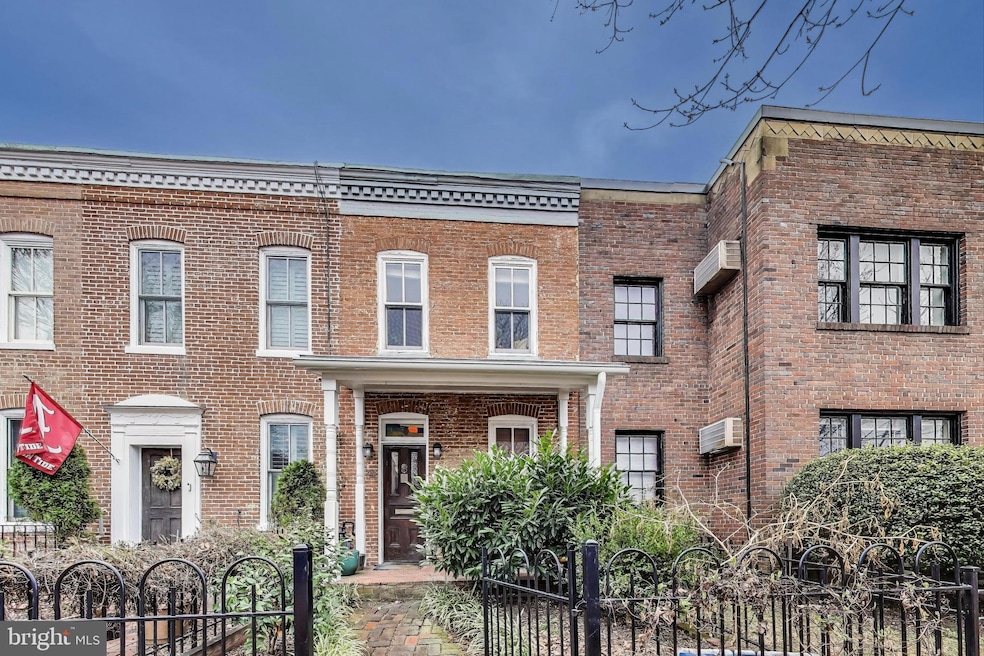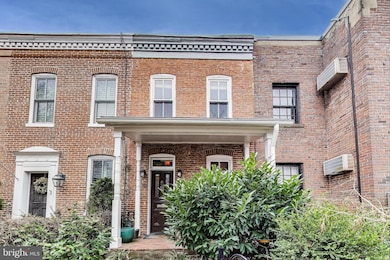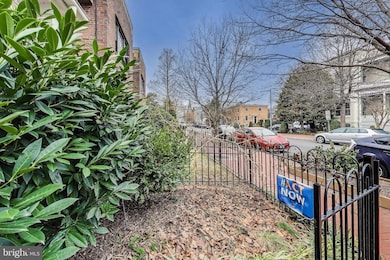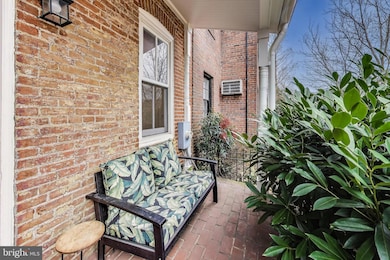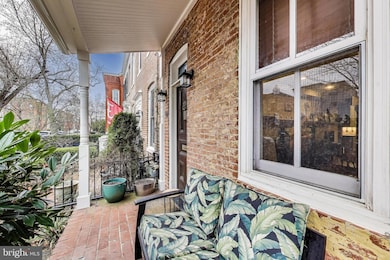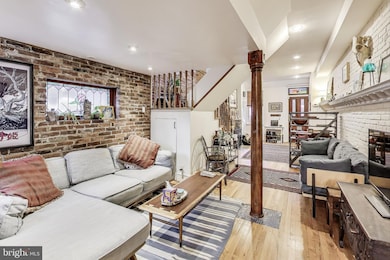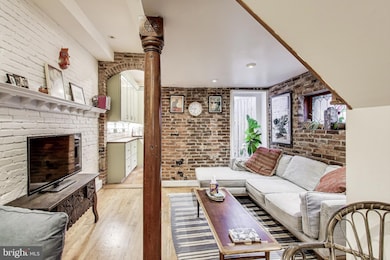
407 A St NE Washington, DC 20002
Capitol Hill NeighborhoodEstimated payment $6,254/month
Highlights
- Federal Architecture
- Wood Flooring
- Central Heating and Cooling System
- Watkins Elementary School Rated A-
- No HOA
- 4-minute walk to Stanton Park
About This Home
Step into a piece of Washington, DC history with this beautifully restored Capitol Hill home, a beautiful balance of old-world charm and present-day sophistication.. Originally renovated in the 1970s by architect and builder David S. Clarke, this home boasts unique nautical-inspired details, including ship windows, a wooden post in the living area, stained glass accents and a distinguished front door plaque & door knocker.
From the moment you arrive, the inviting front yard with native plantings and a rebuilt covered porch sets the stage for the character within. Inside, hardwood floors flow throughout the dining living spaces, complemented by exposed brick, a wood-burning fireplace, repurposed dental molding shelving and a striking stained glass transom above the front door and side window.
The living area leads to an incredibly well-designed new kitchen, maximizing space without sacrificing style. Features include high end solid wood cabinetry, Mexican tile flooring, a deep single sink, a hand-picked glazed ceramic subway tile backsplash, name brand appliances including a gas range with hood, built-in drawer microwave, refrigerator with French doors and bottom freezer, dishwasher, a whole-house water filtration system, and a mix of quartz and Brazilian cherry countertops. A newly designed powder room adds convenience to the main level.
Step outside to a private, fenced backyard with a charming brick patio with access to a walking alley shaded by a beautiful Elm heritage tree—perfect for enjoying outdoor moments in the heart of the city.
Upstairs, a bright skylight illuminates the hall as the hardwood flooring continues. The front bedroom offers a walk-in closet and custom built-ins made from repurposed roof joists, while the newly remodeled hall bath exudes classic elegance with bead board and subway tile finishes. A laundry center adds ease to daily living. The back bedroom features vaulted ceilings, walk in closet and a sliding glass door leading to a private balcony—an ideal retreat in the city.
Modern updates include a high-velocity central HVAC system, a new low-boy water heater, and a recently resurfaced roof.
Living at 407 A St NE offers the perfect blend of historic charm, urban convenience, and a vibrant community, just steps from the U.S. Capitol, Eastern Market, and Union Station. With walkable access to parks, top dining, cultural attractions, and schools, plus with easy transit options, this Capitol Hill gem provides an exceptional lifestyle in the heart of DC.
Townhouse Details
Home Type
- Townhome
Est. Annual Taxes
- $6,923
Year Built
- Built in 1900
Lot Details
- 1,307 Sq Ft Lot
- Wood Fence
Parking
- On-Street Parking
Home Design
- Federal Architecture
- Brick Exterior Construction
Interior Spaces
- 1,294 Sq Ft Home
- Property has 2 Levels
- Wood Burning Fireplace
- Crawl Space
- Laundry on upper level
Kitchen
- Gas Oven or Range
- Range Hood
- Built-In Microwave
- Dishwasher
- Disposal
Flooring
- Wood
- Tile or Brick
Bedrooms and Bathrooms
- 2 Bedrooms
Utilities
- Central Heating and Cooling System
- Electric Water Heater
Listing and Financial Details
- Tax Lot 20
- Assessor Parcel Number 0816//0020
Community Details
Overview
- No Home Owners Association
- Capitol Hill Subdivision
Pet Policy
- Pets Allowed
Map
Home Values in the Area
Average Home Value in this Area
Tax History
| Year | Tax Paid | Tax Assessment Tax Assessment Total Assessment is a certain percentage of the fair market value that is determined by local assessors to be the total taxable value of land and additions on the property. | Land | Improvement |
|---|---|---|---|---|
| 2024 | $6,923 | $901,470 | $599,530 | $301,940 |
| 2023 | $6,685 | $870,490 | $573,890 | $296,600 |
| 2022 | $6,341 | $824,660 | $546,260 | $278,400 |
| 2021 | $6,858 | $883,170 | $540,860 | $342,310 |
| 2020 | $6,600 | $852,140 | $518,120 | $334,020 |
| 2019 | $6,427 | $830,910 | $507,780 | $323,130 |
| 2018 | $5,970 | $775,680 | $0 | $0 |
| 2017 | $5,701 | $743,150 | $0 | $0 |
| 2016 | $5,417 | $727,760 | $0 | $0 |
| 2015 | $4,927 | $651,020 | $0 | $0 |
| 2014 | $4,617 | $613,360 | $0 | $0 |
Property History
| Date | Event | Price | Change | Sq Ft Price |
|---|---|---|---|---|
| 06/11/2025 06/11/25 | Price Changed | $1,050,000 | -3.5% | $811 / Sq Ft |
| 04/03/2025 04/03/25 | For Sale | $1,088,000 | +28.0% | $841 / Sq Ft |
| 10/16/2020 10/16/20 | Sold | $850,000 | 0.0% | $702 / Sq Ft |
| 09/19/2020 09/19/20 | Pending | -- | -- | -- |
| 09/09/2020 09/09/20 | For Sale | $850,000 | -- | $702 / Sq Ft |
Purchase History
| Date | Type | Sale Price | Title Company |
|---|---|---|---|
| Special Warranty Deed | $850,000 | Federal Title & Escrow Co | |
| Warranty Deed | $609,000 | -- | |
| Warranty Deed | $575,000 | -- | |
| Deed | $279,000 | -- |
Mortgage History
| Date | Status | Loan Amount | Loan Type |
|---|---|---|---|
| Previous Owner | $470,100 | Adjustable Rate Mortgage/ARM | |
| Previous Owner | $487,200 | New Conventional | |
| Previous Owner | $460,000 | New Conventional | |
| Previous Owner | $265,050 | No Value Available |
Similar Homes in Washington, DC
Source: Bright MLS
MLS Number: DCDC2192890
APN: 0816-0020
- 328 A St NE
- 322 E Capitol St NE
- 515 Constitution Ave NE
- 23 6th St NE
- 108 3rd St NE
- 12 3rd St SE Unit 1
- 115 2nd St NE Unit 16
- 625 Massachusetts Ave NE
- 100 6th St SE
- 305 C St NE Unit 210
- 305 C St NE Unit 401
- 305 C St NE Unit 309
- 120 6th St SE
- 21 7th St NE
- 407 Independence Ave SE
- 609 Maryland Ave NE Unit 4
- 6 7th St SE
- 316 5th St NE
- 326 D St NE
- 333 2nd St NE Unit 106
- 314 E Capitol St NE
- 409 Constitution Ave NE
- 409 Constitution Ave NE
- 409 Constitution Ave NE
- 409 Constitution Ave NE
- 523 Constitution Ave NE
- 216 Maryland Ave NE
- 407 Independence Ave SE
- 511 Independence Ave SE
- 228 7th St NE Unit B
- 133 7th St SE Unit FL3-ID821
- 133 7th St SE Unit FL3-ID822
- 201 8th St NE
- 220 2nd St SE Unit 103
- 412 3rd St NE
- 824 Constitution Ave NE Unit BASEMENT
- 411 E St NE
- 411 I St NE Unit 2
- 721 D St NE
- 504 E St NE Unit 504 one-half E ST NE apt.
