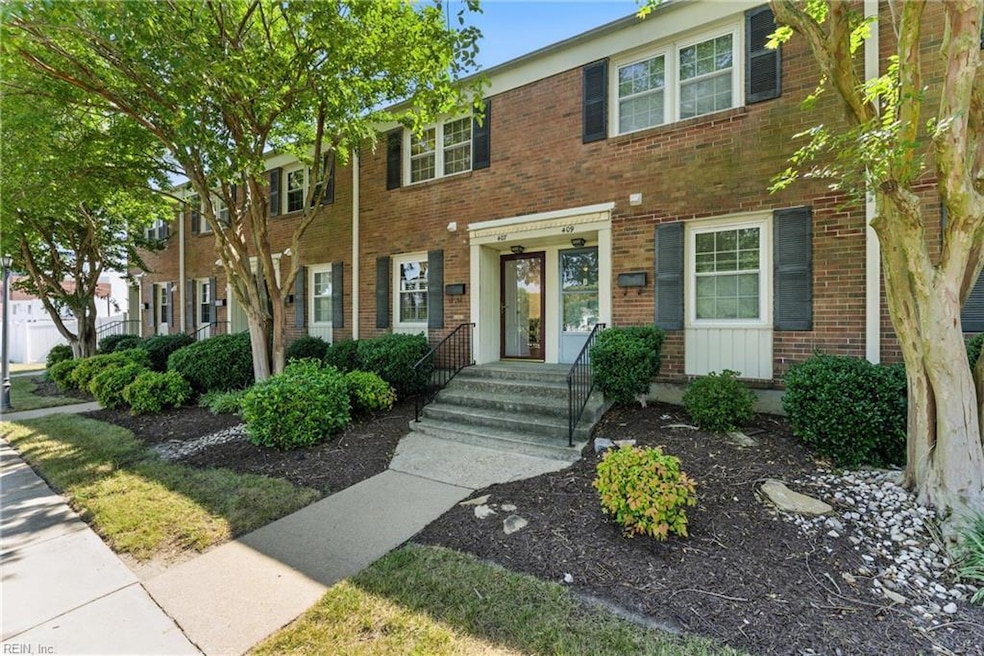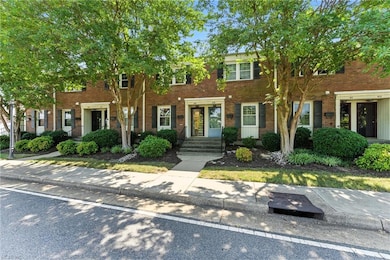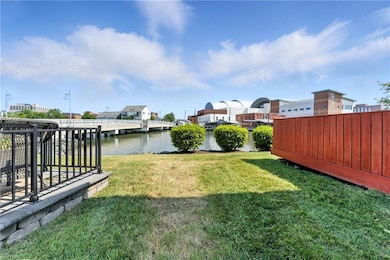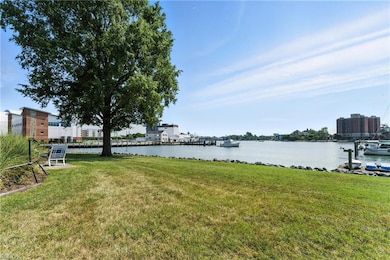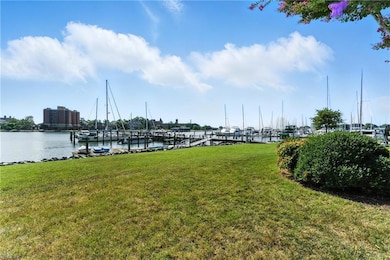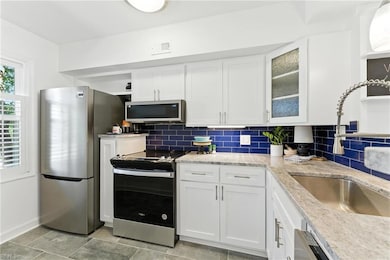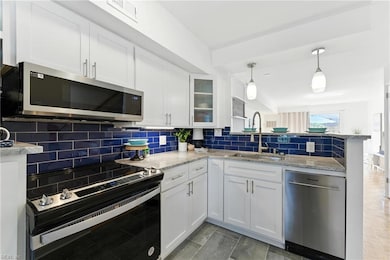
407 Bridge St Unit 1E Hampton, VA 23669
Victoria Boulevard Historic District NeighborhoodEstimated payment $1,722/month
Highlights
- Community Boat Slip
- River Front
- Wood Flooring
- Home fronts a creek
- Property is near public transit
- Breakfast Area or Nook
About This Home
Live in the heart of Hampton with beautiful water views and direct access to boating. This move-in-ready condo offers incredible value, with boat slips available for just $20 per foot per year, making it an ideal option for boat owners. Enjoy stunning sunsets from your kitchen window or unwind on the patio with new built-in seating. Inside, you will find original hardwood floors, new custom cabinets, tiled showers, accent walls, and a modern 10K Eco Flow Smart Panel electrical system for mobile control. An additional half bath adds convenience, and the new washer & dryer convey. This is coastal living with tech-savvy upgrades, unbeatable value, and location. Whether you are downsizing or looking for a weekend escape, this one checks every box. Call today for your private tour.
Property Details
Home Type
- Multi-Family
Est. Annual Taxes
- $1,808
Year Built
- Built in 1963
Lot Details
- 466 Sq Ft Lot
- Lot Dimensions are 36 x 13
- Home fronts a creek
- River Front
- Back Yard Fenced
HOA Fees
- $360 Monthly HOA Fees
Home Design
- Cluster Home
- Property Attached
- Brick Exterior Construction
- Slab Foundation
- Asphalt Shingled Roof
- Shingle Siding
Interior Spaces
- 1,028 Sq Ft Home
- 2-Story Property
- Ceiling Fan
- Water Views
- Scuttle Attic Hole
- Storm Doors
Kitchen
- Breakfast Area or Nook
- Range
- Dishwasher
- Disposal
Flooring
- Wood
- Parquet
- Laminate
Bedrooms and Bathrooms
- 2 Bedrooms
Laundry
- Dryer
- Washer
Parking
- 1 Car Parking Space
- On-Street Parking
Schools
- A.W.E. Bassette Elementary School
- C. Alton Lindsay Middle School
- Phoebus High School
Utilities
- Forced Air Heating and Cooling System
- Programmable Thermostat
- Electric Water Heater
- Cable TV Available
Additional Features
- Patio
- Property is near public transit
Community Details
Overview
- Ejf Real Estate Association
- All Others Area 102 Subdivision
- On-Site Maintenance
Recreation
- Community Boat Slip
Map
Home Values in the Area
Average Home Value in this Area
Property History
| Date | Event | Price | Change | Sq Ft Price |
|---|---|---|---|---|
| 09/07/2025 09/07/25 | Price Changed | $224,000 | -2.2% | $218 / Sq Ft |
| 08/12/2025 08/12/25 | Price Changed | $229,000 | -4.2% | $223 / Sq Ft |
| 07/09/2025 07/09/25 | For Sale | $239,000 | -- | $232 / Sq Ft |
Similar Homes in Hampton, VA
Source: Real Estate Information Network (REIN)
MLS Number: 10591905
- 497 Bridge St
- 411 Bridge St Unit 1C
- 453 Bridge St
- 144 Meredith St
- 520 Settlers Landing Rd
- 217 S Armistead Ave
- 811 Park Place
- 241 Newport News Ave
- 256 Lee St
- 2 Miles Cary Mews
- 19 Capps Quarters
- 35 Miles Cary Mews
- 43 Miles Cary Mews
- 12 Fleetwood Ave
- 156 Mill Point Dr
- 243 Mill Point Dr
- 400 Lee St
- 410 Chapel St
- 232 Mill Point Dr
- 430 Newport News Ave
- 130 Meredith St
- 553 Settlers Landing Rd
- 231 Chapel St
- 13 Academy Ln
- 233 Mill Point Dr
- 204 Lincoln St
- 216 Lincoln St
- 4020 Victoria Blvd
- 4000 Victoria Blvd Unit B1
- 4000 Victoria Blvd Unit B2
- 518 Chapel St
- 100 Spanish Trail
- 909 Florida St
- 810 Lasalle Ave
- 3785 Kecoughtan Rd
- 709 E Pembroke Ave Unit B
- 24 Salisbury Way
- 3611 Victoria Blvd
- 603 Lasalle Ave
- 1011 Quash St
