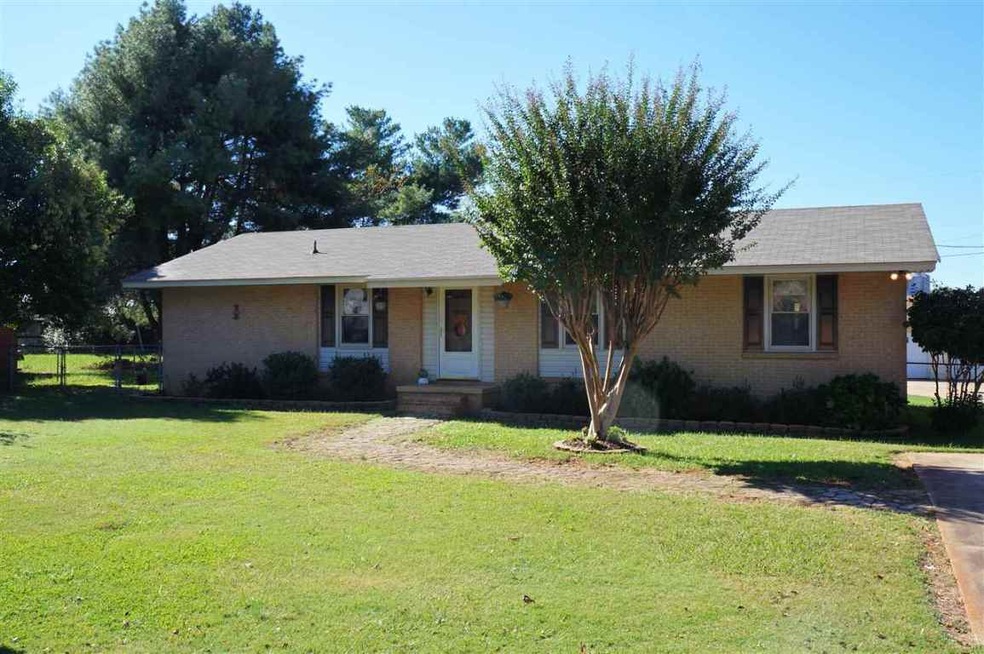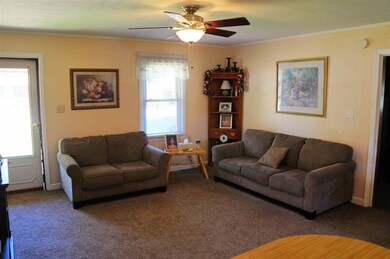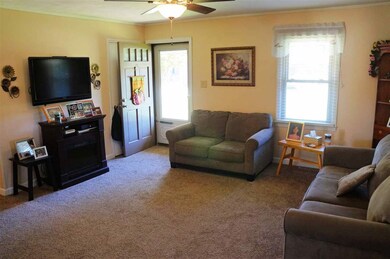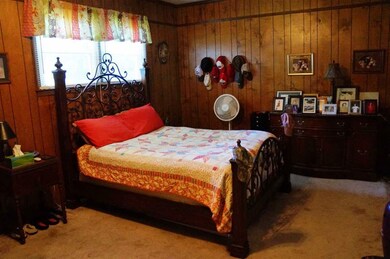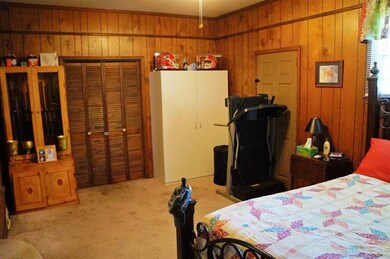
407 Edith St Anderson, SC 29626
Highlights
- Traditional Architecture
- No HOA
- 2 Car Detached Garage
- Bonus Room
- Workshop
- Porch
About This Home
As of July 2021Adorable + Affordable! Nice brick home with 3 bedroom plus bonus room. Open living and dining area. Kitchen with all appliances to remain. Some hardwood floors. Covered porch and patio area in fenced backyard. Detached 2 car garage workshop. This home is perfect for first time buyers! Motivated Seller! Bring all offers!
Last Agent to Sell the Property
RE/MAX Executive License #6121 Listed on: 10/15/2015

Home Details
Home Type
- Single Family
Est. Annual Taxes
- $924
Parking
- 2 Car Detached Garage
- Driveway
Home Design
- Traditional Architecture
- Brick Exterior Construction
- Vinyl Siding
Interior Spaces
- 1,400 Sq Ft Home
- 1-Story Property
- Ceiling Fan
- Vinyl Clad Windows
- Tilt-In Windows
- Living Room
- Bonus Room
- Workshop
- Crawl Space
Kitchen
- Dishwasher
- Laminate Countertops
Flooring
- Carpet
- Laminate
Bedrooms and Bathrooms
- 3 Bedrooms
- Primary bedroom located on second floor
- Bathroom on Main Level
- 1 Full Bathroom
- Bathtub with Shower
Laundry
- Dryer
- Washer
Attic
- Attic Fan
- Pull Down Stairs to Attic
Outdoor Features
- Patio
- Porch
Schools
- Varennes Elementary School
- Robert Anderson Middle School
- Westside High School
Utilities
- Cooling Available
- Heat Pump System
- Septic Tank
- Cable TV Available
Additional Features
- Level Lot
- Outside City Limits
Community Details
- No Home Owners Association
- Plainview Hgts Subdivision
Listing and Financial Details
- Tax Lot 5
- Assessor Parcel Number 125-14-07-004
Ownership History
Purchase Details
Home Financials for this Owner
Home Financials are based on the most recent Mortgage that was taken out on this home.Purchase Details
Home Financials for this Owner
Home Financials are based on the most recent Mortgage that was taken out on this home.Purchase Details
Home Financials for this Owner
Home Financials are based on the most recent Mortgage that was taken out on this home.Purchase Details
Similar Homes in Anderson, SC
Home Values in the Area
Average Home Value in this Area
Purchase History
| Date | Type | Sale Price | Title Company |
|---|---|---|---|
| Deed | $165,000 | None Available | |
| Deed | $68,000 | None Available | |
| Deed | $77,500 | None Available | |
| Deed | $115,900 | -- |
Mortgage History
| Date | Status | Loan Amount | Loan Type |
|---|---|---|---|
| Open | $162,011 | FHA | |
| Previous Owner | $75,175 | Future Advance Clause Open End Mortgage |
Property History
| Date | Event | Price | Change | Sq Ft Price |
|---|---|---|---|---|
| 07/30/2021 07/30/21 | Sold | $165,000 | +3.8% | $119 / Sq Ft |
| 07/02/2021 07/02/21 | Pending | -- | -- | -- |
| 05/23/2021 05/23/21 | For Sale | $159,000 | +133.8% | $114 / Sq Ft |
| 04/19/2016 04/19/16 | Sold | $68,000 | -2.7% | $49 / Sq Ft |
| 03/16/2016 03/16/16 | Pending | -- | -- | -- |
| 10/15/2015 10/15/15 | For Sale | $69,900 | -- | $50 / Sq Ft |
Tax History Compared to Growth
Tax History
| Year | Tax Paid | Tax Assessment Tax Assessment Total Assessment is a certain percentage of the fair market value that is determined by local assessors to be the total taxable value of land and additions on the property. | Land | Improvement |
|---|---|---|---|---|
| 2024 | $924 | $6,570 | $160 | $6,410 |
| 2023 | $924 | $6,570 | $160 | $6,410 |
| 2022 | $893 | $6,570 | $160 | $6,410 |
| 2021 | $395 | $2,530 | $140 | $2,390 |
| 2020 | $390 | $2,530 | $140 | $2,390 |
| 2019 | $390 | $2,530 | $140 | $2,390 |
| 2018 | $395 | $2,530 | $140 | $2,390 |
| 2017 | -- | $2,530 | $140 | $2,390 |
| 2016 | $438 | $2,870 | $260 | $2,610 |
| 2015 | $444 | $2,870 | $260 | $2,610 |
| 2014 | $439 | $2,870 | $260 | $2,610 |
Agents Affiliated with this Home
-
Melissa Smith

Seller's Agent in 2021
Melissa Smith
Living Down South Realty (23053)
(706) 244-0003
6 in this area
59 Total Sales
-
Tracie Carlton

Buyer's Agent in 2021
Tracie Carlton
BHHS C Dan Joyner - Anderson
(864) 449-1716
23 in this area
98 Total Sales
-
Suzette Christopher

Seller's Agent in 2016
Suzette Christopher
RE/MAX
(864) 221-2700
162 in this area
244 Total Sales
-
Berenice Ramage

Buyer's Agent in 2016
Berenice Ramage
Western Upstate Keller William
(864) 225-8006
179 in this area
396 Total Sales
Map
Source: Western Upstate Multiple Listing Service
MLS Number: 20170134
APN: 125-14-07-004
- 3023 Plainview Rd
- 2920 Chambers Rd
- 139 Wellington St
- 3401 Comanche St
- 114 W Roosevelt Dr
- 510 Visage Dr
- 504 Ottawa Cir
- 3406 Wilmont St
- 502 Cheyenne St
- 210 E Roosevelt Dr
- 3520 Woodview Dr
- 303 Corning St
- 3312 Berry Ln
- 113 Norbert Ln
- 117 Norbert Ln
- 115 Norbert Ln
- 104 Norbert Ln
- 126 Rubin Ave
- 125 Rubin Ave Unit A & B
- 501 Cromer Rd
