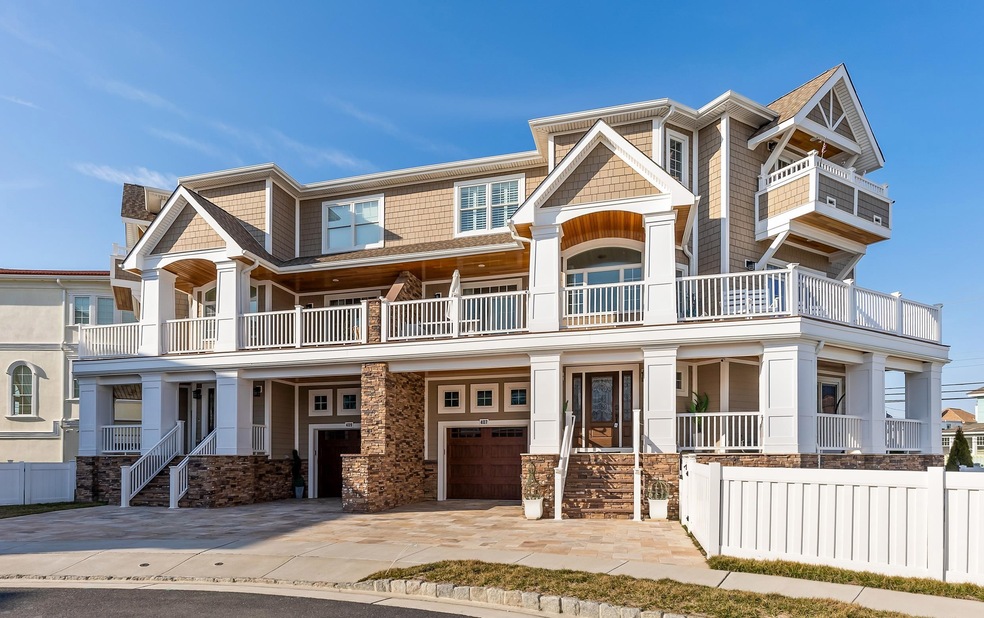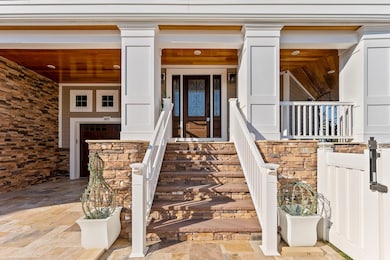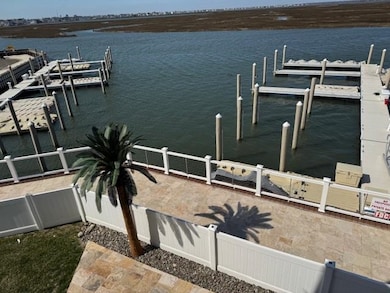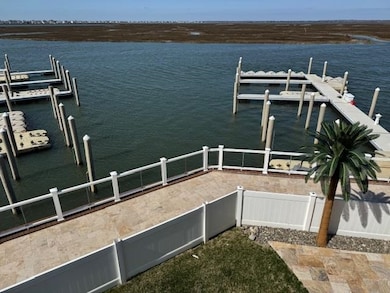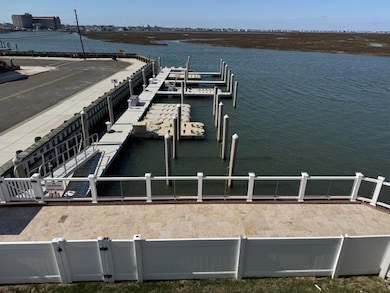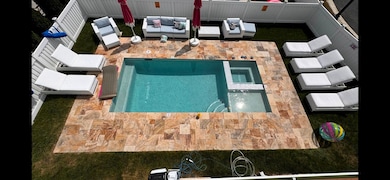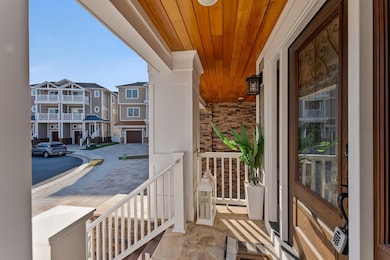
407 Paradise Way Unit 1 Wildwood, NJ 08260
The Wildwoods NeighborhoodEstimated payment $10,203/month
Highlights
- Property fronts an inlet
- Property near a bay
- Wood Flooring
- Spa
- Cathedral Ceiling
- Corner Lot
About This Home
Experience unparalleled luxury in this breathtaking home nestled at the end of a serene cul-de-sac, boasting bay views and your very own private boat slip. This is coastal living redefined—move-in ready and packed with premium features! • Resort-style saltwater heated pool with built-in hot tub/spa, showcasing Pebble Tech and Glass Tile finishes • Lush, fenced-in yard framed by Arborvitae trees, with elegant travertine surround and driveway • Enclosed outdoor shower with hot water for ultimate convenience • Spacious wraparound deck plus private bedroom decks, all crowned with rich mahogany ceilings • Bonus: Six-seater Star model golf cart included! Built to Impress: • Superior 2x6 framing and 5/8-inch drywall throughout • Sand-filled cinder block insulation for added privacy between homes • Hurricane-resistant sliding doors for peace of mind • Striking stonework accentuating the home’s foundation Interior Elegance: • Wide plank engineered hardwood floors flowing throughout • Grand 10-foot ceilings in the main living area with 9-inch crown molding • Exquisite crown and high-base molding in every room • Solid wood raised-panel doors paired with transit windows for natural light • $20,000 plantation shutters adding timeless style • Custom lighting and ceiling fans, plus two gas ventless fireplaces for cozy evenings Chef’s Dream Kitchen: • Premium GE Cafe matte white appliance package ($25,000 value) • Three ovens (including a French door model) and a powerful 220-amp microwave • Gleaming polished quartz countertops with tile glass backsplash in kitchen and first level dry bar • Custom range hood with real brass inlays • GE Cafe matte white beverage center and wine cooler in the first-level family room • Chic white farmhouse sink Spa-Inspired Bathrooms: • Four en-suite bedrooms, each with a private full bath • Luxurious ceramic porcelain tile shower surrounds and floors • Sleek LED mirrors in every bathroom Exceptional Extras: • Effortless 4-floor elevator • Smart Nest thermostats and keyless front door entry • Oversized 8-foot garage door with windows and Master Lift MyQ opener • Roomy 2-car garage • Low-maintenance sprinkler system • Clever wall Murphy bed in the second family room • Modern custom glass railings • Brand-new rooftop condenser • On-demand Navien tankless hot water heater • Fully furnished—bring your suitcase and start living!
Townhouse Details
Home Type
- Townhome
Est. Annual Taxes
- $12,263
Year Built
- Built in 2020
Lot Details
- Property fronts an inlet
- Cul-De-Sac
- Fenced Yard
HOA Fees
- $292 Monthly HOA Fees
Interior Spaces
- 3,347 Sq Ft Home
- 3-Story Property
- Elevator
- Cathedral Ceiling
- Fireplace
- Blinds
- Entrance Foyer
- Living Room
- Dining Room
- Den
Kitchen
- Self-Cleaning Oven
- Cooktop
- Microwave
- Dishwasher
- Wine Cooler
- Kitchen Island
- Disposal
Flooring
- Wood
- Tile
Bedrooms and Bathrooms
- 4 Bedrooms
- 4 Full Bathrooms
Laundry
- Laundry Room
- Dryer
- Washer
Home Security
Parking
- 2 Car Attached Garage
- Automatic Garage Door Opener
- Stone Driveway
- Assigned Parking
Pool
- Outdoor Shower
- Spa
Outdoor Features
- Property near a bay
- Bulkhead
Utilities
- Forced Air Zoned Heating and Cooling System
- Heating System Uses Natural Gas
- Gas Water Heater
Listing and Financial Details
- Legal Lot and Block 2.04 / 101
Community Details
Pet Policy
- Pets Allowed
Additional Features
- Fire and Smoke Detector
Map
Home Values in the Area
Average Home Value in this Area
Property History
| Date | Event | Price | Change | Sq Ft Price |
|---|---|---|---|---|
| 06/19/2025 06/19/25 | Pending | -- | -- | -- |
| 06/13/2025 06/13/25 | Price Changed | $1,675,000 | -1.2% | $500 / Sq Ft |
| 03/06/2025 03/06/25 | For Sale | $1,695,000 | -- | $506 / Sq Ft |
Similar Homes in the area
Source: Cape May County Association of REALTORS®
MLS Number: 250648
- 407 Paradise Way
- 413 W Spruce Ave
- 414 Paradise Way
- 430 W Pine Ave
- 435 W Pine Ave
- 514 W Pine Ave
- 520 W Spruce Ave Unit 205
- 61 Anglesea Dr Unit 61
- 61 Anglesea Dr
- 320 Saint Demetrios Ave
- 301 W 1st Ave
- 615 W Spruce Ave
- 3 Mace Ave Unit A
- 617 W Spruce Ave
- 623 W Spruce Ave
- 510 W Anglesea Dr Unit 15
- 12 N New York Ave Unit A
- 209 N New York Ave Unit 2
- 137 W Walnut Ave
- 135 W Walnut Ave
