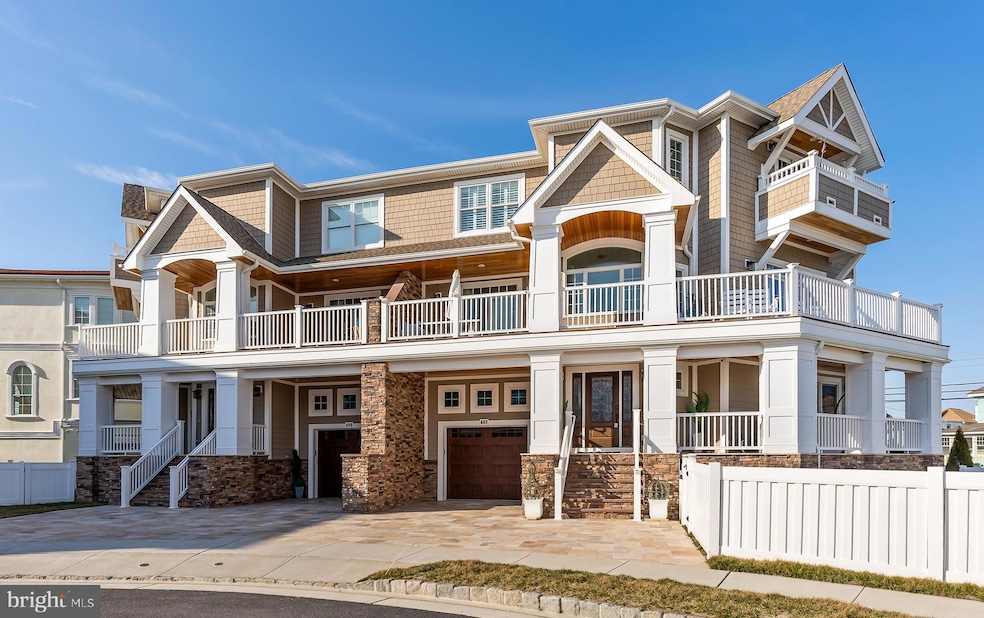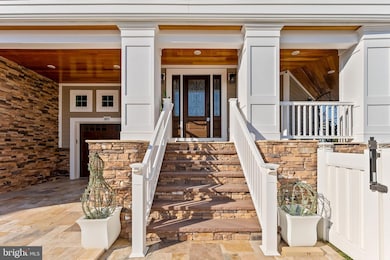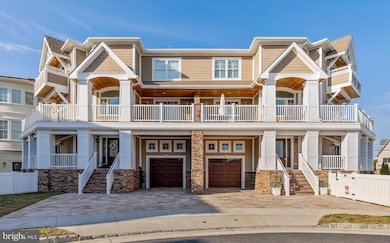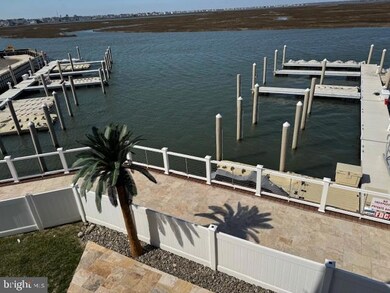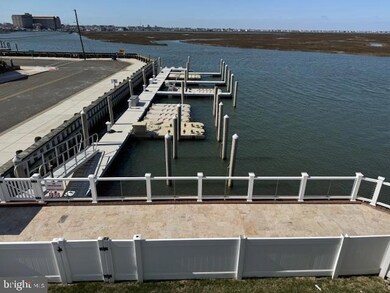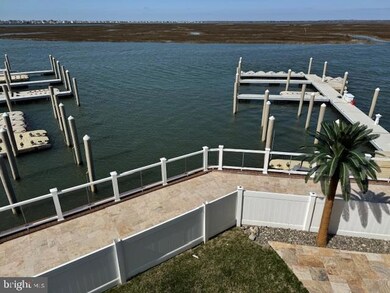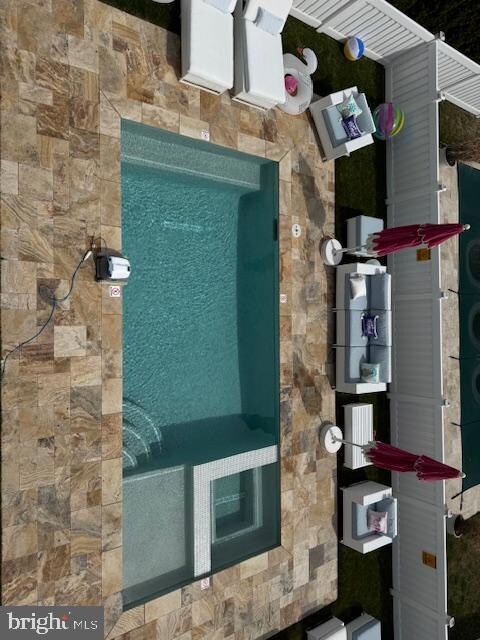
407 Paradise Way Wildwood, NJ 08260
The Wildwoods NeighborhoodEstimated payment $10,778/month
Highlights
- Marina
- Heated Spa
- Deck
- 24-Hour Security
- Eat-In Gourmet Kitchen
- Contemporary Architecture
About This Home
BOATER PARADISE -3347 SQ FT-experience unparalleled luxury in this breathtaking home nestled at the end of a serene cul-de-sac, boasting bay views and your very own private boat slip. This is coastal living redefined—move-in ready and packed with premium features!
Outdoor Paradise:Experience unparalleled luxury in this breathtaking home nestled at the end of a serene cul-de-sac, boasting bay views and your very own private boat slip. This is coastal living redefined—move-in ready and packed with premium features!
Outdoor Paradise:
• Resort-style saltwater heated pool with built-in hot tub/spa, showcasing
Pebble Tech and Glass Tile finishes
• Lush, fenced-in yard framed by Arborvitae trees, with elegant travertine
surround and driveway
• Enclosed outdoor shower with hot water for ultimate convenience
• Spacious wraparound deck plus private bedroom decks, all crowned with
rich mahogany ceilings
• Bonus: Six-seater Star model golf cart included!
Built to Impress:
• Superior 2x6 framing and 5/8-inch drywall throughout
• Sand-filled cinder block insulation for added privacy between homes
• Hurricane-resistant sliding doors for peace of mind
• Striking stonework accentuating the home’s foundation
Interior Elegance:
• Wide-plank engineered hardwood floors flowing throughout
• Grand 10-foot ceilings in the main living area with 9-inch crown molding
• Exquisite crown and high-base molding in every room
• Solid wood raised-panel doors paired with transit windows for natural
light
• $20,000 plantation shutters adding timeless style
• Custom lighting and ceiling fans, plus two gas ventless fireplaces for
cozy evenings
Chef’s Dream Kitchen:
• Premium GE Cafe matte white appliance package ($25,000 value)
• Three ovens (including a French door model) and a powerful 220-amp
microwave
• Gleaming polished quartz countertops with tile glass backsplash in
kitchen and first level dry bar
• Custom range hood with real brass inlays
• GE Cafe matte white beverage center and wine cooler in the first-level
family room
• Chic white farmhouse sink
Spa-Inspired Bathrooms:
• Four en-suite bedrooms, each with a private full bath
• Luxurious ceramic porcelain tile shower surrounds and floors
• Sleek LED mirrors in every bathroom
Exceptional Extras:
• Effortless 4-floor elevator
• Smart Nest thermostats and keyless front door entry
• Oversized 8-foot garage door with windows and Master Lift MyQ opener
• Roomy 2-car garage
• Low-maintenance sprinkler system
• Clever wall Murphy bed in the second family room
• Modern custom glass railings
• Brand-new rooftop condenser
• On-demand Navien tankless hot water heater
• Fully furnished—bring your suitcase and start living!
Townhouse Details
Home Type
- Townhome
Est. Annual Taxes
- $12,263
Year Built
- Built in 2021
Lot Details
- Lot Dimensions are 78.00 x 0.00
- Property fronts the bay but unit may not have water views
- Property is Fully Fenced
- Privacy Fence
- Vinyl Fence
- Sprinkler System
- Property is in excellent condition
HOA Fees
Parking
- 2 Car Direct Access Garage
- 2 Driveway Spaces
- Oversized Parking
- Front Facing Garage
- Garage Door Opener
- Stone Driveway
- On-Street Parking
- Secure Parking
Home Design
- Semi-Detached or Twin Home
- Contemporary Architecture
- Flat Roof Shape
- Foundation Flood Vent
- Block Foundation
- Stone Foundation
- Frame Construction
- Shake Siding
- HardiePlank Type
- CPVC or PVC Pipes
- Masonry
Interior Spaces
- Property has 3 Levels
- Wet Bar
- Partially Furnished
- Built-In Features
- Crown Molding
- Ceiling Fan
- Recessed Lighting
- 2 Fireplaces
- Stone Fireplace
- Fireplace Mantel
- Gas Fireplace
- Insulated Windows
- Double Hung Windows
- Sliding Windows
- Window Screens
- Sliding Doors
- Open Floorplan
- Dining Area
- Crawl Space
Kitchen
- Eat-In Gourmet Kitchen
- Butlers Pantry
- Built-In Self-Cleaning Double Oven
- Gas Oven or Range
- Six Burner Stove
- Range Hood
- Built-In Microwave
- ENERGY STAR Qualified Refrigerator
- Dishwasher
- Kitchen Island
- Upgraded Countertops
- Wine Rack
- Disposal
Flooring
- Solid Hardwood
- Stone
- Ceramic Tile
Bedrooms and Bathrooms
- Walk-In Closet
- Whirlpool Bathtub
- Walk-in Shower
Laundry
- ENERGY STAR Qualified Washer
- Gas Dryer
Home Security
- Home Security System
- Exterior Cameras
- Flood Lights
Accessible Home Design
- Accessible Elevator Installed
- Low Bathroom Mirrors
- Halls are 36 inches wide or more
- Lowered Light Switches
- Doors swing in
- Doors with lever handles
Pool
- Heated Spa
- Private Pool
- Outdoor Shower
Outdoor Features
- Balcony
- Deck
- Patio
- Terrace
- Exterior Lighting
- Rain Gutters
- Wrap Around Porch
Schools
- Margaret Mace Elementary And Middle School
Utilities
- Forced Air Zoned Heating and Cooling System
- Programmable Thermostat
- Underground Utilities
- 200+ Amp Service
- Tankless Water Heater
- Natural Gas Water Heater
- Phone Available
- Cable TV Available
Additional Features
- Energy-Efficient Windows
- Flood Risk
Listing and Financial Details
- Tax Lot 00002 04
- Assessor Parcel Number 07-00101-00002 04-C0407
Community Details
Overview
- Association fees include insurance
- Paradise Way HOA
- 407 409 Paradise Way Condo Asocation Condos
- Anglesea Subdivision
- Property Manager
Recreation
- Marina
Pet Policy
- Pets Allowed
Security
- 24-Hour Security
- Fire and Smoke Detector
Map
Home Values in the Area
Average Home Value in this Area
Tax History
| Year | Tax Paid | Tax Assessment Tax Assessment Total Assessment is a certain percentage of the fair market value that is determined by local assessors to be the total taxable value of land and additions on the property. | Land | Improvement |
|---|---|---|---|---|
| 2024 | $12,264 | $790,200 | $225,000 | $565,200 |
| 2023 | $12,003 | $790,200 | $225,000 | $565,200 |
| 2022 | $11,327 | $776,900 | $225,000 | $551,900 |
| 2021 | $9,951 | $158,400 | $158,400 | $0 |
Property History
| Date | Event | Price | Change | Sq Ft Price |
|---|---|---|---|---|
| 06/19/2025 06/19/25 | Pending | -- | -- | -- |
| 06/13/2025 06/13/25 | Price Changed | $1,675,000 | -1.2% | -- |
| 03/07/2025 03/07/25 | For Sale | $1,695,000 | +79.8% | -- |
| 05/14/2021 05/14/21 | Sold | $942,500 | +5.9% | $304 / Sq Ft |
| 12/29/2020 12/29/20 | Pending | -- | -- | -- |
| 07/28/2020 07/28/20 | For Sale | $889,900 | -- | $287 / Sq Ft |
Purchase History
| Date | Type | Sale Price | Title Company |
|---|---|---|---|
| Bargain Sale Deed | $942,500 | Shore Title |
Similar Homes in the area
Source: Bright MLS
MLS Number: NJCM2004750
APN: 07 00101-0000-00002- 04-C0407
- 414 Paradise Way
- 407 Paradise Way Unit 1
- 413 W Spruce Ave
- 430 W Pine Ave
- 435 W Pine Ave
- 514 W Pine Ave
- 520 W Spruce Ave Unit 205
- 61 Anglesea Dr Unit 61
- 61 Anglesea Dr
- 301 W 1st Ave
- 320 Saint Demetrios Ave
- 615 W Spruce Ave
- 3 Mace Ave Unit A
- 617 W Spruce Ave
- 623 W Spruce Ave
- 209 N New York Ave Unit 2
- 510 W Anglesea Dr Unit 15
- 12 N New York Ave Unit A
- 137 W Walnut Ave
- 135 W Walnut Ave
