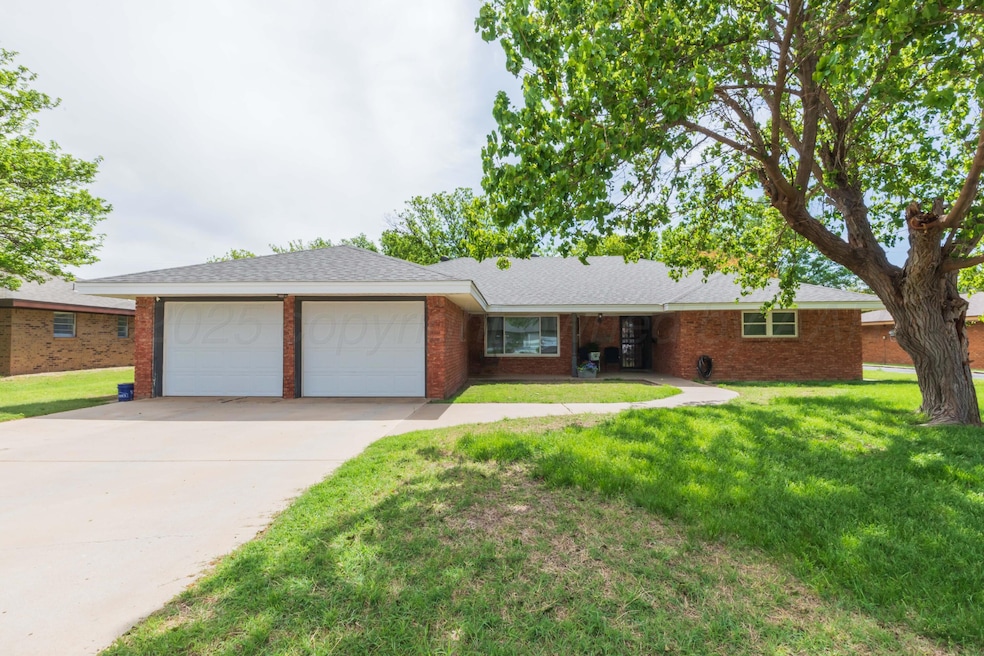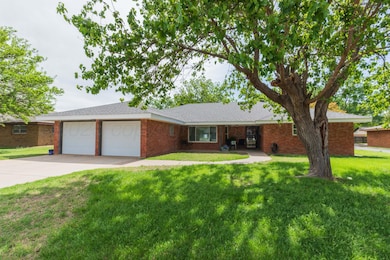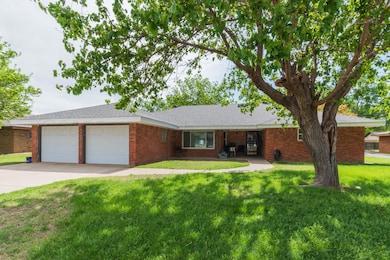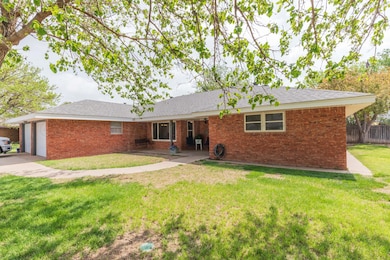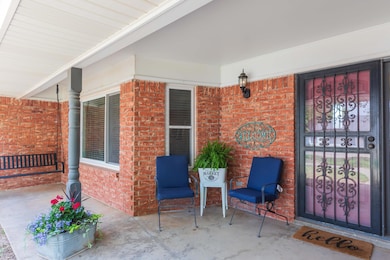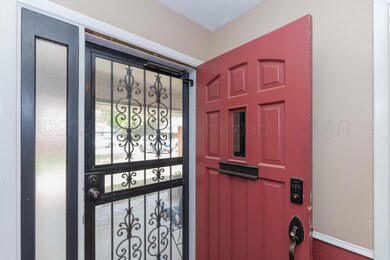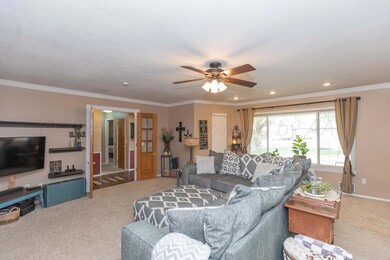
407 Thompson Ln Canyon, TX 79015
Estimated payment $2,270/month
Total Views
6,203
4
Beds
2.5
Baths
2,575
Sq Ft
$134
Price per Sq Ft
Highlights
- Traditional Architecture
- No HOA
- Formal Dining Room
- Reeves-Hinger Elementary School Rated A
- Den with Fireplace
- Living Room
About This Home
Come see this lovely home in Canyon!! This home features several updates with 2 living areas, formal dining room, kitchen (pantry), tons of storage, large utility room, 4 bedrooms, and 2 1/2 bathrooms. Don't miss out on this one!!
Home Details
Home Type
- Single Family
Est. Annual Taxes
- $5,262
Year Built
- Built in 1964
Lot Details
- West Facing Home
- Wood Fence
- Sprinkler System
- Zoning described as 0900 - All of Canyon in City Limits
Parking
- 2 Car Garage
- Front Facing Garage
- Garage Door Opener
Home Design
- Traditional Architecture
- Brick Exterior Construction
- Slab Foundation
- Wood Frame Construction
- Composition Roof
Interior Spaces
- 2,575 Sq Ft Home
- 1-Story Property
- Ceiling Fan
- Living Room
- Formal Dining Room
- Den with Fireplace
- Inside Utility
- Laundry in Utility Room
- Utility Room
- Surveillance System
Kitchen
- Range
- Microwave
- Dishwasher
- Disposal
Bedrooms and Bathrooms
- 4 Bedrooms
Schools
- Reeves-Hinger Elementary School
- Canyon Intermed./Jr High Middle School
- Canyon High School
Additional Features
- Outdoor Storage
- Central Heating and Cooling System
Community Details
- No Home Owners Association
- Association Phone (806) 290-8494
Listing and Financial Details
- Exclusions: All TVs (mounts stay), porch swing, murphy bed,etc
- Assessor Parcel Number 159867
Map
Create a Home Valuation Report for This Property
The Home Valuation Report is an in-depth analysis detailing your home's value as well as a comparison with similar homes in the area
Home Values in the Area
Average Home Value in this Area
Tax History
| Year | Tax Paid | Tax Assessment Tax Assessment Total Assessment is a certain percentage of the fair market value that is determined by local assessors to be the total taxable value of land and additions on the property. | Land | Improvement |
|---|---|---|---|---|
| 2024 | $5,262 | $296,573 | $18,986 | $277,587 |
| 2023 | $3,967 | $312,962 | $18,986 | $293,976 |
| 2022 | $5,051 | $294,568 | $18,986 | $275,582 |
| 2021 | $5,081 | $229,685 | $18,986 | $210,699 |
| 2020 | $4,879 | $225,723 | $18,986 | $206,737 |
| 2019 | $4,997 | $225,723 | $18,986 | $206,737 |
| 2018 | $4,648 | $210,819 | $18,986 | $191,833 |
| 2017 | $4,504 | $203,428 | $18,986 | $184,442 |
| 2016 | $4,108 | $185,541 | $18,986 | $166,555 |
| 2015 | $3,560 | $185,541 | $18,986 | $166,555 |
| 2014 | $3,560 | $179,577 | $18,986 | $160,591 |
Source: Public Records
Property History
| Date | Event | Price | Change | Sq Ft Price |
|---|---|---|---|---|
| 05/05/2025 05/05/25 | For Sale | $344,900 | -- | $134 / Sq Ft |
Source: Amarillo Association of REALTORS®
Purchase History
| Date | Type | Sale Price | Title Company |
|---|---|---|---|
| Vendors Lien | -- | None Available | |
| Vendors Lien | -- | Ctot |
Source: Public Records
Mortgage History
| Date | Status | Loan Amount | Loan Type |
|---|---|---|---|
| Open | $256,000 | Credit Line Revolving | |
| Closed | $134,000 | Credit Line Revolving | |
| Previous Owner | $15,000 | Credit Line Revolving | |
| Previous Owner | $39,000 | Unknown | |
| Previous Owner | $121,500 | New Conventional |
Source: Public Records
Similar Homes in Canyon, TX
Source: Amarillo Association of REALTORS®
MLS Number: 25-4064
APN: R-061-9000-1940
Nearby Homes
- 203 28th St
- 2711 5th Ave
- 2711 5th Ave
- 2700 3rd Ave
- 203 27th St Unit C
- 2805 Mable Dr Unit 2
- 2805 Mable Dr Unit 5
- 2611 6th Ave
- 2803 Mable Dr Unit 4
- 105 N 28th St
- 2522 6th Ave
- 2516 5th Ave
- 2400 4th Ave
- 2613 16th Ave
- 2614 16th Ave
- 1908 3rd Ave
- 1901 N 2nd Ave
- 10 Cottonwood Ln
- 1707 8th Ave
- 29 Southridge Dr
