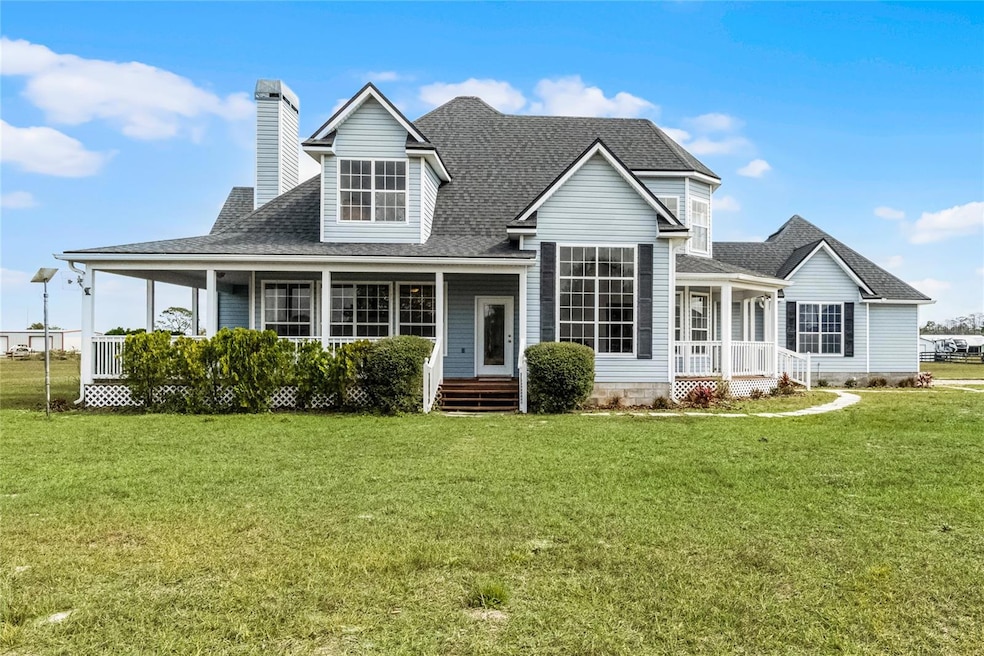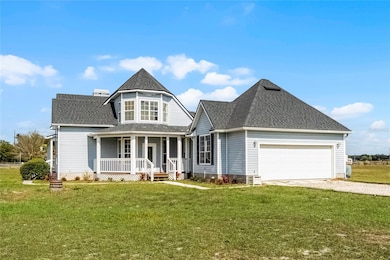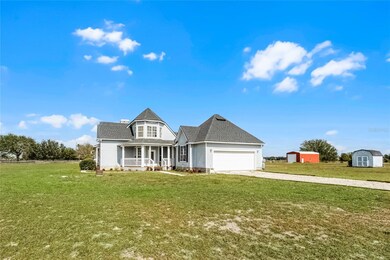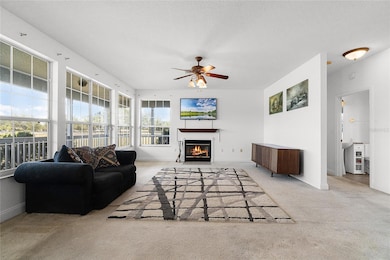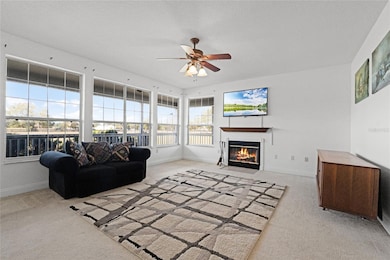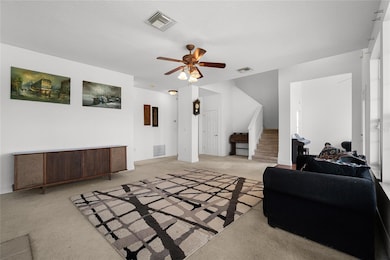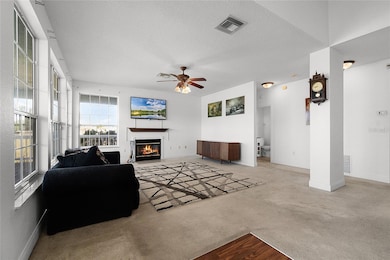
4071 Albritton Rd Saint Cloud, FL 34772
Estimated payment $4,207/month
Highlights
- Custom Home
- Main Floor Primary Bedroom
- Bonus Room
- Vaulted Ceiling
- Separate Formal Living Room
- Solid Surface Countertops
About This Home
COUNTRY LIVING AT ITS BEST…come see this gorgeous home with 2,237 sq.ft., 3 BD/ 2 BA sitting on 4.9 acres with a barn! A welcoming wrap-around porch is inviting into the spacious living room with fireplace and large windows providing an abundance of natural light. The formal dining room stands convenient to the huge kitchen that has beautiful wood cabinetry, a cook-top and built-in oven and a charming breakfast nook with bay windows and a covered porch side entry. There is a half-bath on this first level along with the owners’ en suite bedroom. The roomy master bedroom has a vaulted ceiling and offers a large, luxury bathroom with lengthy dual sink vanity, soaking tub, walk-in shower and a water closet with pedestal sink. The second level of the home provides the additional bedrooms, 2nd full bath and a delightful alcove with bay windows, giving a fabulous view across the land. The exterior features a third covered porch on the backside and wide-open space that leads to a storage building and to the 512 sq. ft. barn, so bring your horses and other farm animals to enjoy and to care for on this mini-ranch property. You’ll love this country setting and the convenience to all necessities and especially the short distance to enjoy the fun, restaurants and shopping at nearby Kissimmee and Orlando! Call today for a private tour of this impressive property!
Listing Agent
COLDWELL BANKER REALTY Brokerage Phone: 863-294-7541 License #3212218 Listed on: 02/11/2025

Home Details
Home Type
- Single Family
Est. Annual Taxes
- $4,150
Year Built
- Built in 2002
Lot Details
- 4.9 Acre Lot
- West Facing Home
- Fenced
- Mature Landscaping
- Oversized Lot
- Level Lot
- Property is zoned OAC
Parking
- 2 Car Attached Garage
Home Design
- Custom Home
- Traditional Architecture
- Block Foundation
- Frame Construction
- Shingle Roof
- Vinyl Siding
Interior Spaces
- 2,237 Sq Ft Home
- 2-Story Property
- Vaulted Ceiling
- Ceiling Fan
- Gas Fireplace
- French Doors
- Separate Formal Living Room
- Formal Dining Room
- Bonus Room
- Laundry in unit
Kitchen
- Eat-In Kitchen
- Dinette
- Built-In Oven
- Cooktop
- Solid Surface Countertops
- Solid Wood Cabinet
Flooring
- Carpet
- Luxury Vinyl Tile
Bedrooms and Bathrooms
- 3 Bedrooms
- Primary Bedroom on Main
- Split Bedroom Floorplan
- En-Suite Bathroom
- 2 Full Bathrooms
- Private Water Closet
- Bathtub With Separate Shower Stall
- Garden Bath
Outdoor Features
- Covered patio or porch
- Exterior Lighting
- Shed
- Rain Gutters
Utilities
- Forced Air Zoned Heating and Cooling System
- Propane
- 1 Water Well
- Electric Water Heater
- 1 Septic Tank
- High Speed Internet
Additional Features
- Pasture
- Zoned For Horses
Community Details
- No Home Owners Association
- S L & I C Subdivision
Listing and Financial Details
- Visit Down Payment Resource Website
- Legal Lot and Block 29 / 1
- Assessor Parcel Number 05-27-31-4950-0001-0290
Map
Home Values in the Area
Average Home Value in this Area
Tax History
| Year | Tax Paid | Tax Assessment Tax Assessment Total Assessment is a certain percentage of the fair market value that is determined by local assessors to be the total taxable value of land and additions on the property. | Land | Improvement |
|---|---|---|---|---|
| 2024 | $4,150 | $301,567 | -- | -- |
| 2023 | $4,150 | $292,784 | $0 | $0 |
| 2022 | $3,988 | $284,257 | $0 | $0 |
| 2021 | $3,962 | $275,978 | $0 | $0 |
| 2020 | $3,907 | $272,168 | $0 | $0 |
| 2019 | $3,857 | $266,049 | $0 | $0 |
| 2018 | $3,750 | $261,089 | $0 | $0 |
| 2017 | $3,749 | $255,719 | $0 | $0 |
| 2016 | $3,701 | $250,460 | $0 | $0 |
| 2015 | $3,755 | $248,719 | $0 | $0 |
| 2014 | $3,709 | $246,746 | $0 | $0 |
Property History
| Date | Event | Price | Change | Sq Ft Price |
|---|---|---|---|---|
| 04/10/2025 04/10/25 | Price Changed | $699,000 | -3.6% | $312 / Sq Ft |
| 03/29/2025 03/29/25 | For Sale | $725,000 | 0.0% | $324 / Sq Ft |
| 03/20/2025 03/20/25 | Pending | -- | -- | -- |
| 03/10/2025 03/10/25 | Price Changed | $725,000 | -3.3% | $324 / Sq Ft |
| 02/11/2025 02/11/25 | For Sale | $750,000 | -- | $335 / Sq Ft |
Purchase History
| Date | Type | Sale Price | Title Company |
|---|---|---|---|
| Deed | -- | -- | |
| Deed | $54,900 | -- |
Mortgage History
| Date | Status | Loan Amount | Loan Type |
|---|---|---|---|
| Open | $55,000 | Credit Line Revolving | |
| Closed | $25,000 | Credit Line Revolving | |
| Closed | $102,000 | New Conventional | |
| Closed | $95,000 | New Conventional | |
| Previous Owner | $54,284 | No Value Available |
Similar Homes in the area
Source: Stellar MLS
MLS Number: P4932731
APN: 05-27-31-4950-0001-0290
- 4121 Albritton Rd
- 4320 Hickory Tree Rd
- 4092 Malawi Trail
- 4361 Albritton Rd
- 4220 Lake Gentry Rd
- 0 Lake Gentry Rd
- 5178 Masser Rd
- 5079 Tana Terrace
- 5174 Masser Rd
- 5170 Masser Rd
- 5162 Masser Rd
- 5067 Tana Terrace
- 5169 Masser Rd
- 5165 Masser Rd
- 5157 Masser Rd
- 5153 Masser Rd
- 5056 Tana Terrace
- 5145 Masser Rd
- 5137 Masser Rd
- 4775 Hunting Lodge Dr
- 4167 Malawi Trail
- 4255 Tucker Ave
- 3771 Whitetail Ct
- 4751 Deer Run Rd
- 3671 Willys Ave
- 4849 Jay Dr
- 4104 Bob White Ct
- 3200 Wauseon Dr
- 4936 Blanche Ct
- 4101 Canoe Creek Rd Unit 1
- 4910 Chase Ct
- 5054 Tibet Ct
- 3085 Vest Rd
- 5052 Center Ct
- 3111 Rambler Ave
- 2889 Nottel Dr
- 2909 Nottel Dr
- 4093 Lippman Rd
- 4595 Plainview Rd
- 2930 Sunstar Dr
