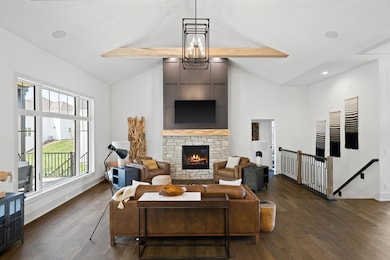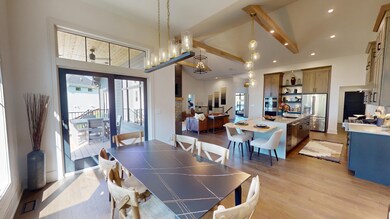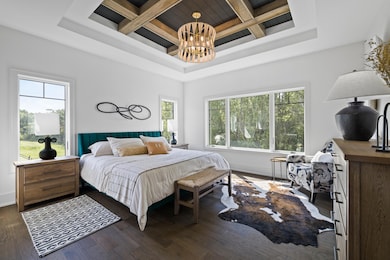
4077 Hawthorn Farm Ct Nashotah, WI 53058
Estimated payment $9,534/month
Highlights
- New Construction
- Open Floorplan
- Vaulted Ceiling
- Lake Country School Rated A+
- Adjacent to Greenbelt
- Ranch Style House
About This Home
DELAFIELD. New Construction w/ target finish date of late July, 2025. Built by Espire Homes this gorgeous ranch home features over 4000 sq ft of living space w/ 4BR's and 3.5BA's. This spectacular house won multiple awards at a recent Parade of Homes, from the eye catching exterior w/ its use of stone and cedar columns, to the expansive Great RM w/ cathedral ceiling, wood beams, stone fireplace & accent wall. The Kitchen is fabulous offering a huge quartz island, double ovens, prep pantry & plenty of counter space. The private main Bedroom is the ultimate in luxury. The stepped ceiling w/ wood beams & shiplap adds to the modern flare. The private bath boasts a soaking tub, curbless shower & his/hers walk-in closets. Finished LL features, Family RM, Bar, Wine RM, Fitness Area and 4th BR.
Home Details
Home Type
- Single Family
Est. Annual Taxes
- $2,186
Lot Details
- 0.63 Acre Lot
- Adjacent to Greenbelt
- Cul-De-Sac
Parking
- 3.5 Car Attached Garage
- Driveway
Home Design
- New Construction
- Ranch Style House
- Brick Exterior Construction
Interior Spaces
- Open Floorplan
- Wet Bar
- Vaulted Ceiling
- Gas Fireplace
- Wood Flooring
Kitchen
- Oven
- Cooktop
- Microwave
- Dishwasher
- Kitchen Island
Bedrooms and Bathrooms
- 4 Bedrooms
- Walk-In Closet
Finished Basement
- Basement Fills Entire Space Under The House
- Basement Ceilings are 8 Feet High
- Sump Pump
- Finished Basement Bathroom
- Basement Windows
Accessible Home Design
- Level Entry For Accessibility
- Ramp on the garage level
- Accessible Ramps
Schools
- Lake Country Elementary School
- North Shore Middle School
- Arrowhead High School
Utilities
- Forced Air Heating and Cooling System
- Heating System Uses Natural Gas
- High Speed Internet
- Cable TV Available
Community Details
- Property has a Home Owners Association
- Hawthorn Farm Subdivision
Listing and Financial Details
- Assessor Parcel Number DELCO742048
Map
Home Values in the Area
Average Home Value in this Area
Tax History
| Year | Tax Paid | Tax Assessment Tax Assessment Total Assessment is a certain percentage of the fair market value that is determined by local assessors to be the total taxable value of land and additions on the property. | Land | Improvement |
|---|---|---|---|---|
| 2024 | $2,927 | $230,000 | $230,000 | -- |
| 2023 | $2,186 | $230,000 | $230,000 | $0 |
| 2022 | $2,253 | $230,000 | $230,000 | $0 |
Property History
| Date | Event | Price | Change | Sq Ft Price |
|---|---|---|---|---|
| 04/09/2025 04/09/25 | For Sale | $1,690,000 | -- | $415 / Sq Ft |
Purchase History
| Date | Type | Sale Price | Title Company |
|---|---|---|---|
| Warranty Deed | $245,000 | None Listed On Document |
Mortgage History
| Date | Status | Loan Amount | Loan Type |
|---|---|---|---|
| Open | $1,018,000 | New Conventional |
Similar Homes in the area
Source: Metro MLS
MLS Number: 1912956
APN: DELC-0742-048
- Lt34 Sweetgrass Ct
- Lt32 Sweetgrass Ct
- N43W32865 Rasmus Rd Unit 13G
- N43W32821 Rasmus Rd Unit 11C
- W341N4803 E Lindy Ln
- N39W32890 High Hill Ct
- W328N4683 Circle Dr
- 3024 Nagawicka Ave
- Lt3 County Road C
- Lt2 County Road C
- Lt1 County Road C
- 2730 Nagawicka Ave
- N53W34235 Road Q
- 1722 Journeys Dr Unit 15
- N54W33114 Linden Cir E
- 4878 N County Road C -
- W347N5133 Road Q
- 3830 Nagawicka Shores Dr
- 4513 N Hewitts Point Rd
- W335N5511 Island View Ln
- 4703 Vista Park Ct
- N53w34396-W34396 Rd Q Unit Upper Main
- 622 Milwaukee St
- 435 Wells St
- 2310 N Lake Dr
- 402 Genesee St
- 828 Division St
- 1550 Valley Rd
- 4850 Easy St
- 700 W Capitol Dr
- 410-460 Campus Dr
- 1350 Kari Ct
- 1071 Regent Rd
- 1455 Pabst Rd
- N68w33770-W33770 County Trunk Hwy K
- 420 Hill St
- 306 Paradise Ct
- 306 Paradise Ct
- 1509 N Breezeland Rd
- 1445 N Breezeland Rd






