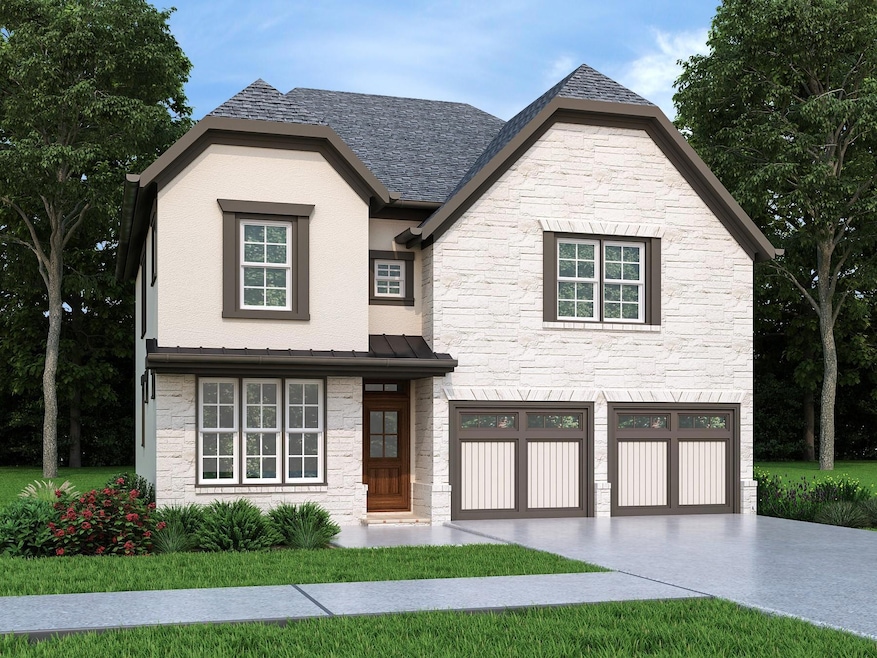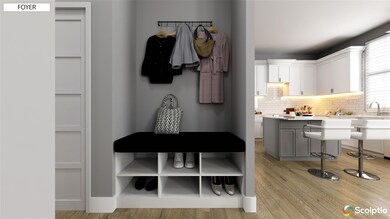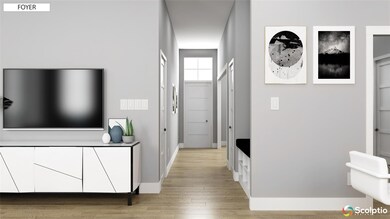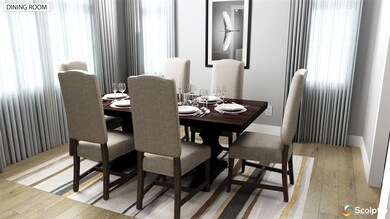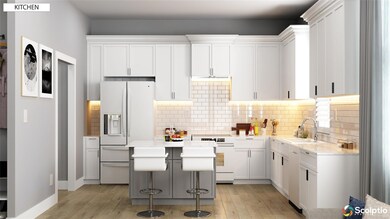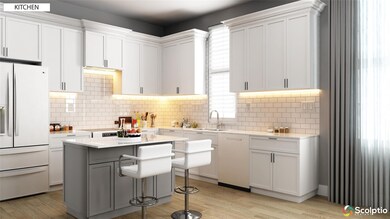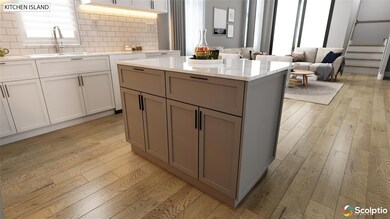
408 Hazelwood St Unit 117 Leander, TX 78641
Leander Heights NeighborhoodEstimated payment $3,380/month
Highlights
- New Construction
- Open Floorplan
- Loft
- Rouse High School Rated A
- Vaulted Ceiling
- Granite Countertops
About This Home
Disclaimer: Photos for illustration purposes only. The List Price includes Standard Interior Finish Options.
Welcome to Hazelwood Village, a boutique 18-unit detached condo community in the heart of Leander, TX. Located in the highly rated Leander Independent School District, Hazelwood Village provides quick access to toll roads, shopping, dining, and entertainment venues.
Each home plan is thoughtfully designed and features an open floor plan with abundant natural light, a wrap-around kitchen with center island, and an oversized primary suite with sitting area. Buyers receive a complimentary 3-hour design sessions with a professional designer to select finishes and upgrades to personalize their home.
Primary bath includes his & her walk-in closet, walk-in shower with bench, 6-ft tiled surround tub deck with 5-ft drop-in soaker tub, dual vanity with optional tower cabinet, and private commode.
Secondary bedrooms are “approximately” 12x12 and can fit queen-sized bedroom furniture, each with full-egress windows for natural light. The upstairs loft offers flexible space ideal for a second living area or home office.
Quality construction features include post-tension cable foundation, 100% masonry exterior, Low-E double-pane vinyl windows, cementitious soffit, dimensional shingles, zoned 16 SEER programmable HVAC, decorative garage doors with openers, CAT 6 wiring, Optional EV Charger, Optional tankless gas water heater, and Energy Star appliances.
Hazelwood Village combines location, customization, and craftsmanship to deliver an exceptional new home opportunity in a growing Leander community.
Remember to inquire about our current buyer incentives!
Listing Agent
Texas Ally Real Estate Group Brokerage Phone: (512) 230-7555 License #0610312 Listed on: 07/16/2025

Property Details
Home Type
- Condominium
Year Built
- Built in 2025 | New Construction
Lot Details
- South Facing Home
- Gated Home
- Wood Fence
- Landscaped
- Sprinkler System
- Private Yard
- Back and Front Yard
HOA Fees
- $85 Monthly HOA Fees
Parking
- 2 Car Garage
- Front Facing Garage
- Garage Door Opener
- Driveway
Home Design
- Slab Foundation
- Frame Construction
- Blown-In Insulation
- Shingle Roof
- Asphalt Roof
- Metal Roof
- Concrete Siding
- Masonry Siding
- Radiant Barrier
- Stone Veneer
- Stucco
Interior Spaces
- 2,139 Sq Ft Home
- 2-Story Property
- Open Floorplan
- Wired For Data
- Vaulted Ceiling
- Ceiling Fan
- Recessed Lighting
- Chandelier
- Double Pane Windows
- ENERGY STAR Qualified Windows
- Vinyl Clad Windows
- Window Screens
- Family Room
- Multiple Living Areas
- Sitting Room
- Dining Room
- Loft
- Prewired Security
Kitchen
- Open to Family Room
- Free-Standing Electric Range
- Microwave
- Dishwasher
- ENERGY STAR Qualified Appliances
- Kitchen Island
- Granite Countertops
- Disposal
Flooring
- Carpet
- Tile
- Vinyl
Bedrooms and Bathrooms
- 3 Bedrooms
- Walk-In Closet
- Double Vanity
- Soaking Tub
Eco-Friendly Details
- ENERGY STAR Qualified Equipment
Outdoor Features
- Covered patio or porch
- Rain Gutters
Schools
- Pleasant Hill Elementary School
- Knox Wiley Middle School
- Rouse High School
Utilities
- Forced Air Zoned Heating and Cooling System
- Heat Pump System
- Electric Water Heater
- High Speed Internet
- Cable TV Available
Listing and Financial Details
- Assessor Parcel Number R634519
Community Details
Overview
- Association fees include common area maintenance, utilities
- Hazelwood Village Coa, Inc. Association
- Built by Craftmen Residential
- Hazelwood Village Pud Subdivision
Amenities
- Community Mailbox
Recreation
- Park
Security
- Carbon Monoxide Detectors
- Fire and Smoke Detector
Map
Home Values in the Area
Average Home Value in this Area
Property History
| Date | Event | Price | Change | Sq Ft Price |
|---|---|---|---|---|
| 07/16/2025 07/16/25 | For Sale | $504,000 | -- | $236 / Sq Ft |
Similar Homes in Leander, TX
Source: Unlock MLS (Austin Board of REALTORS®)
MLS Number: 5387458
- 408 Hazelwood St Unit 116
- 408 Hazelwood St Unit 120
- 705 Horizon Park Blvd
- 705 Horizon Park Blvd
- 601 Scenic Path
- 1003 Overlook Bend
- 621 Runnel Dr
- 420 Starlight Village Loop Unit 17
- 529 Leeward Pass
- 488 Starlight Village Loop Unit 2
- 715 Spring Brook Ln
- 612 Thrush Dr
- 737 Leeward Pass
- 224 Inlet Ln
- 400 Turnbuckle Bend
- 204 Inlet Ln
- 812 Anahuac Dr
- 136 Inlet Ln
- 321 Regatta Trail
- 1006 Mapleridge Cir
- 600 Schooner Trail
- 708 Leeward Pass
- 845 Richardson Ln
- 332 Turnbuckle Bend
- 132 Inlet Ln
- 8421 183a Toll Rd
- 212 Turnbuckle Bend
- 309 Salty Dog Pass
- 325 Harbors Ln
- 233 Salty Dog Pass
- 1404 River Oak Dr
- 1229 Yellow Iris Rd
- 1105 Amazon Lilly Cove
- 868 Water Hyacinth Loop
- 501 Horseshoe Dr
- 1404 Ridgewood Dr
- 413 Lion Dr
- 413 Lion Dr
- 228 Sandhill Piper St
- 405 Tula Trail
