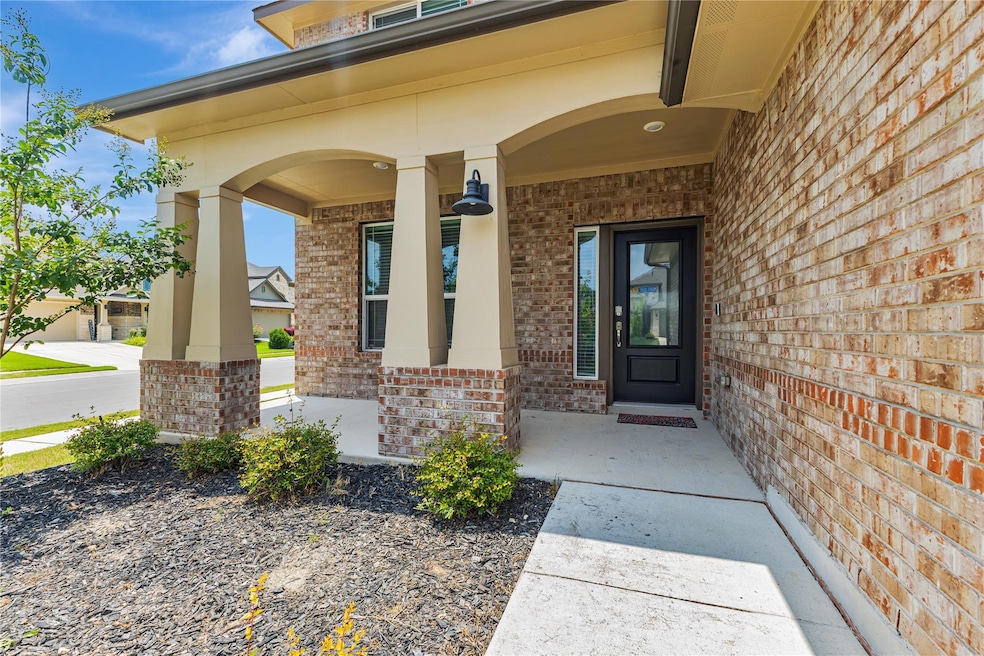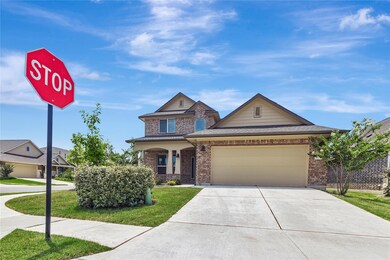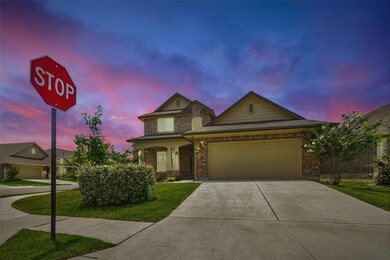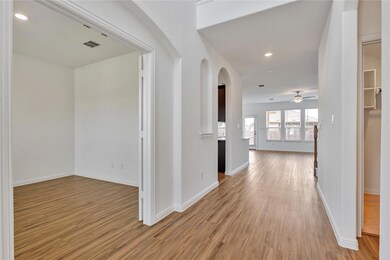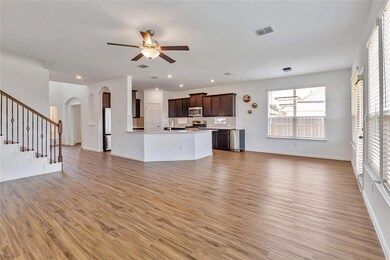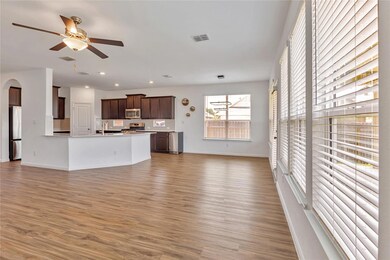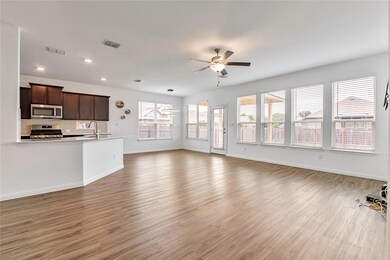
408 Mante Ct Unit 311 Austin, TX 78748
Estimated payment $3,572/month
Highlights
- Gated Parking
- 0.29 Acre Lot
- Main Floor Primary Bedroom
- Gated Community
- Open Floorplan
- Corner Lot
About This Home
This four-bedroom, three-and-a-half-bathroom home offers approximately 2,655 square feet of living space on a lot of approximately 0.29 acres. The property is situated within a gated community, providing a secure and private living environment.
The spacious primary bedroom features ample room for a sitting area or home office. Three additional well-proportioned bedrooms offer flexibility for use as guest rooms, home gyms, or hobby spaces. The three and a half bathrooms are conveniently located throughout the home, ensuring comfort and functionality.
The heart of the home is the kitchen, which boasts stainless steel appliances, offering a modern and efficient cooking experience. The oversized backyard provides ample space for outdoor entertaining, relaxation, or gardening, creating a serene and versatile living environment.
The property's features and layout make it an ideal choice for a variety of lifestyles and needs. Prospective buyers are encouraged to schedule a private viewing to fully appreciate the home's unique charm and potential.
Listing Agent
Coldwell Banker Realty Brokerage Phone: (512) 930-2000 License #0646751 Listed on: 06/18/2025

Home Details
Home Type
- Single Family
Est. Annual Taxes
- $8,295
Year Built
- Built in 2021
Lot Details
- 0.29 Acre Lot
- Cul-De-Sac
- South Facing Home
- Security Fence
- Wood Fence
- Landscaped
- Corner Lot
- Rain Sensor Irrigation System
- Few Trees
- Back Yard Fenced and Front Yard
HOA Fees
- $140 Monthly HOA Fees
Parking
- 2 Car Attached Garage
- Parking Pad
- Lighted Parking
- Front Facing Garage
- Single Garage Door
- Garage Door Opener
- Gated Parking
- Off-Street Parking
Home Design
- Brick Exterior Construction
- Slab Foundation
- Shingle Roof
- HardiePlank Type
Interior Spaces
- 2,656 Sq Ft Home
- 2-Story Property
- Open Floorplan
- High Ceiling
- Ceiling Fan
- Recessed Lighting
- Chandelier
- ENERGY STAR Qualified Windows
- Window Treatments
- Window Screens
- Entrance Foyer
- Multiple Living Areas
- Home Office
- Neighborhood Views
Kitchen
- Breakfast Bar
- Free-Standing Gas Range
- Microwave
- Plumbed For Ice Maker
- Dishwasher
- Stainless Steel Appliances
- Kitchen Island
- Granite Countertops
- Quartz Countertops
- Disposal
Flooring
- Carpet
- Laminate
- Tile
Bedrooms and Bathrooms
- 4 Bedrooms | 1 Primary Bedroom on Main
- Walk-In Closet
- Double Vanity
- Bidet
- Separate Shower
Home Security
- Home Security System
- Smart Home
- Smart Thermostat
- Carbon Monoxide Detectors
Outdoor Features
- Covered patio or porch
Schools
- Menchaca Elementary School
- Paredes Middle School
- Akins High School
Utilities
- Central Heating and Cooling System
- Underground Utilities
- Natural Gas Connected
- ENERGY STAR Qualified Water Heater
- High Speed Internet
- Cable TV Available
Listing and Financial Details
- Assessor Parcel Number 04491512160000
Community Details
Overview
- Association fees include common area maintenance
- Enclave At Estancia HOA
- Built by LENNAR HOMES OF TEXAS
- Enclave At Estancia Condominiums Amd Plus Subdivision
Recreation
- Community Playground
- Community Pool
- Park
Additional Features
- Picnic Area
- Gated Community
Map
Home Values in the Area
Average Home Value in this Area
Tax History
| Year | Tax Paid | Tax Assessment Tax Assessment Total Assessment is a certain percentage of the fair market value that is determined by local assessors to be the total taxable value of land and additions on the property. | Land | Improvement |
|---|---|---|---|---|
| 2023 | $9,265 | $637,319 | $100,474 | $536,845 |
| 2022 | $4,684 | $290,507 | $80,379 | $210,128 |
| 2021 | $1,395 | $80,379 | $80,379 | $0 |
Property History
| Date | Event | Price | Change | Sq Ft Price |
|---|---|---|---|---|
| 07/14/2025 07/14/25 | Price Changed | $495,000 | -2.9% | $186 / Sq Ft |
| 07/08/2025 07/08/25 | Price Changed | $510,000 | -1.9% | $192 / Sq Ft |
| 06/18/2025 06/18/25 | For Sale | $520,000 | -- | $196 / Sq Ft |
Purchase History
| Date | Type | Sale Price | Title Company |
|---|---|---|---|
| Special Warranty Deed | -- | New Title Company Name | |
| Special Warranty Deed | -- | New Title Company Name |
Mortgage History
| Date | Status | Loan Amount | Loan Type |
|---|---|---|---|
| Open | $424,000 | New Conventional |
Similar Homes in the area
Source: Unlock MLS (Austin Board of REALTORS®)
MLS Number: 1487474
APN: 925536
- 12207 Coronilla Bend
- 504 Allende Bend
- 12200 Chalco St
- 12203 Sagrada St
- 700 Allende Bend Unit 82
- 12018 Sagrada St
- 602 Linares Ln
- 606 Puerta Vallarta Ln Unit 150
- 12126 Cantabria Rd
- 610 Puerta Vallarta Ln Unit 152
- 12116 Cantabria Rd
- 12106 Cantabria Rd
- 12010 Sagrada St
- 12002 Sagrada St
- 12000 Sagrada St
- 12101 Cantabria Rd
- 12002 Salvador St
- 800 Allende Bend
- 903 Allende Bend
- 12705 Twisted Root Dr
- 404 Mante Ct
- 12211 Tampico Cove Unit 347
- 511 Puerta Vallarta Ln
- 12000 S Ih 35 Frontage Rd
- 820 Camino Vaquero Pkwy
- 1200 Estancia Pkwy
- 1200 Estancia Pkwy Unit 324
- 1200 Estancia Pkwy Unit 535
- 1200 Estancia Pkwy Unit 1434
- 1200 Estancia Pkwy Unit 1422
- 12608 Stanford Dr
- 12234 Heatherly Dr
- 309 Anacua Loop
- 401 Anacua Loop
- 12706 Old San Antonio Rd Unit A
- 12001 Heatherly Dr
- 1901 Onion Creek Pkwy
- 12811 Stanford Dr
- 2213 Cascades Ave
- 12803 Bloomington Dr Unit 126
