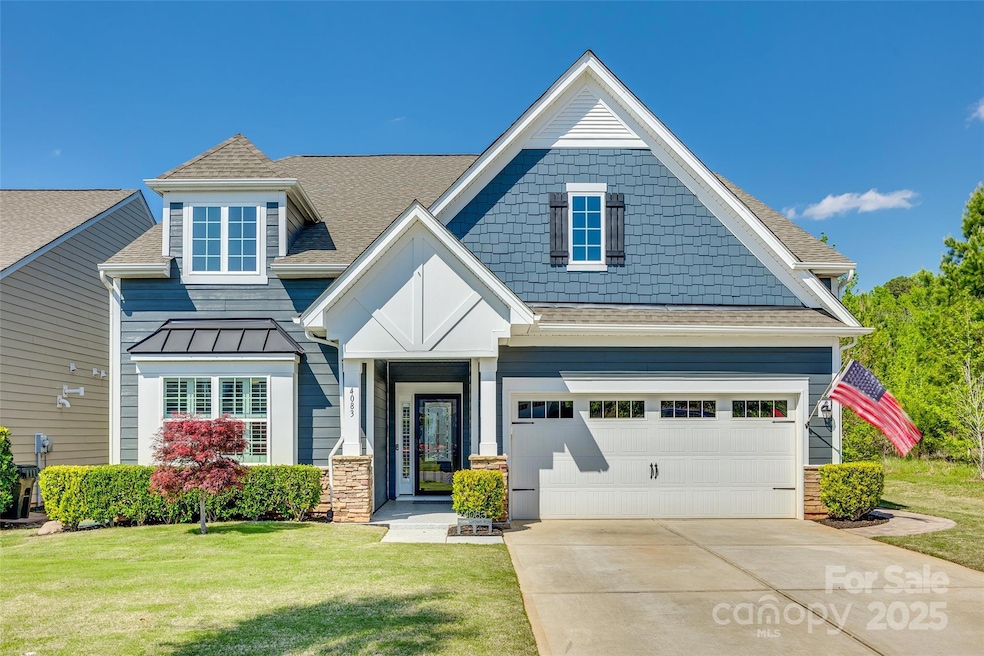
4083 Home Grown Way Lake Wylie, SC 29710
Estimated payment $3,204/month
Highlights
- Clubhouse
- Corner Lot
- Double Oven
- Crowders Creek Elementary School Rated A
- Community Pool
- 2 Car Attached Garage
About This Home
This beautiful, move in ready home is loaded with upgrades. Boasting a gourmet kitchen with a double oven and large kitchen island that flows into the great room with gas fireplace, perfect for gatherings. This 1.5 story home has four bedroom and three and half baths. A beautiful screened in porch with access from the primary bedroom. Walk out to a fenced in yard with a oversized paver patio and built in BBQ to enjoy. Easy access to the new shopping center being built. Award winning Clover School District. Walking distance to the Clubhouse and outdoor pool. Close to shopping and the beautiful Field Day Park. Schedule your appointment ASAP!!!
Listing Agent
Keller Williams Connected Brokerage Email: billamygroup@gmail.com License #110259 Listed on: 04/25/2025

Open House Schedule
-
Sunday, November 02, 202512:00 to 2:00 pm11/2/2025 12:00:00 PM +00:0011/2/2025 2:00:00 PM +00:00Add to Calendar
Home Details
Home Type
- Single Family
Est. Annual Taxes
- $1,670
Year Built
- Built in 2017
Lot Details
- Back Yard Fenced
- Corner Lot
- Property is zoned RD-1
HOA Fees
- $83 Monthly HOA Fees
Parking
- 2 Car Attached Garage
- Driveway
Home Design
- Slab Foundation
- Architectural Shingle Roof
- Stone Siding
Interior Spaces
- 1.5-Story Property
- Gas Log Fireplace
- Living Room with Fireplace
- Storm Doors
Kitchen
- Double Oven
- Electric Oven
- Gas Cooktop
- Microwave
- Dishwasher
Flooring
- Carpet
- Vinyl
Bedrooms and Bathrooms
- 3 Full Bathrooms
Laundry
- Laundry Room
- Electric Dryer Hookup
Schools
- Crowders Creek Elementary School
- Oakridge Middle School
- Clover High School
Utilities
- Forced Air Heating and Cooling System
- Air Filtration System
- Heating System Uses Natural Gas
- Tankless Water Heater
Listing and Financial Details
- Assessor Parcel Number 484-02-01-029
Community Details
Overview
- Cams Association, Phone Number (704) 731-5560
- Summerhouse At Paddlers Cove Subdivision
Amenities
- Clubhouse
Recreation
- Community Pool
Map
Home Values in the Area
Average Home Value in this Area
Tax History
| Year | Tax Paid | Tax Assessment Tax Assessment Total Assessment is a certain percentage of the fair market value that is determined by local assessors to be the total taxable value of land and additions on the property. | Land | Improvement |
|---|---|---|---|---|
| 2024 | $1,670 | $13,817 | $2,600 | $11,217 |
| 2023 | $1,710 | $13,798 | $2,600 | $11,198 |
| 2022 | $1,409 | $13,798 | $2,600 | $11,198 |
| 2021 | -- | $13,798 | $2,600 | $11,198 |
| 2020 | $1,336 | $13,798 | $0 | $0 |
| 2019 | $1,359 | $13,000 | $0 | $0 |
| 2018 | $1,613 | $13,000 | $0 | $0 |
| 2017 | $246 | $20,340 | $0 | $0 |
| 2016 | -- | $3,000 | $0 | $0 |
Property History
| Date | Event | Price | List to Sale | Price per Sq Ft |
|---|---|---|---|---|
| 10/22/2025 10/22/25 | Price Changed | $569,900 | -0.9% | $189 / Sq Ft |
| 10/01/2025 10/01/25 | Price Changed | $575,000 | -0.7% | $191 / Sq Ft |
| 08/13/2025 08/13/25 | Price Changed | $579,000 | -2.4% | $192 / Sq Ft |
| 07/09/2025 07/09/25 | Price Changed | $593,000 | -0.2% | $196 / Sq Ft |
| 06/11/2025 06/11/25 | Price Changed | $594,000 | -0.2% | $197 / Sq Ft |
| 04/25/2025 04/25/25 | For Sale | $595,000 | -- | $197 / Sq Ft |
Purchase History
| Date | Type | Sale Price | Title Company |
|---|---|---|---|
| Limited Warranty Deed | $345,360 | None Available | |
| Limited Warranty Deed | $1,090,000 | None Available |
About the Listing Agent

We are The Billamy Group. We relocated from Long Island, NY to the Charlotte Are in 2013. We moved here not knowing anyone, and found it very difficult to pinpoint where we wanted to buy our dream home. We did our research and decided that Lake Wylie, SC was the place for us. Now that we have done our research, we know we can help others to relocate and help them find the perfect home that will suit them. We love to meet new people, and to assist them in buying, selling or investing in
Amy's Other Listings
Source: Canopy MLS (Canopy Realtor® Association)
MLS Number: 4248849
APN: 4840201029
- 379 Kentmere Ln
- 116 Kentmere Ln
- 559 Daventry Ct
- 624 Daventry Ct
- 912 Elderberry Ln
- 1141 Black Walnut Rd
- 1617 Fig Branch Rd
- 1129 Black Walnut Rd
- 1132 Jack Pine Rd Unit Lot #79
- 1326 Tupelo Rd
- 2193 Paddlers Cove Dr
- 630 Bayou Cir
- 1037 Jack Pine Rd
- 128 Autumn Falls Dr
- 1663 Rutledge Hills Dr
- 334 Embers Ln
- 630 Springhouse Place
- 162 Autumn Falls Dr
- 2293 Paddlers Cove Dr
- 4920 Summerside Dr
- 428 Castlebury Ct
- 368 Sublime Summer Ln
- 614 Bayou Cir
- 4141 Autumn Cove Dr
- 2060 Cutter Point Dr
- 1001 Wylie Springs Cir
- 1440 Harpers Inlet Dr
- 5221 Green Cove Rd
- 118 Lodges Ln
- 11 Cranston Way
- 630 Cypress Glen Ln
- 241 Dexter Rd
- 4130 Charlotte Hwy Unit L
- 11023 Moonbug Ct Unit Spinnerbait
- 11023 Moonbug Ct Unit Osprey
- 11023 Moonbug Ct Unit Shad
- 16711 Cozy Cove Rd
- 11023 Moonbug Ct
- 113 Sycamore Ln
- 14040 Lake Home Ln






