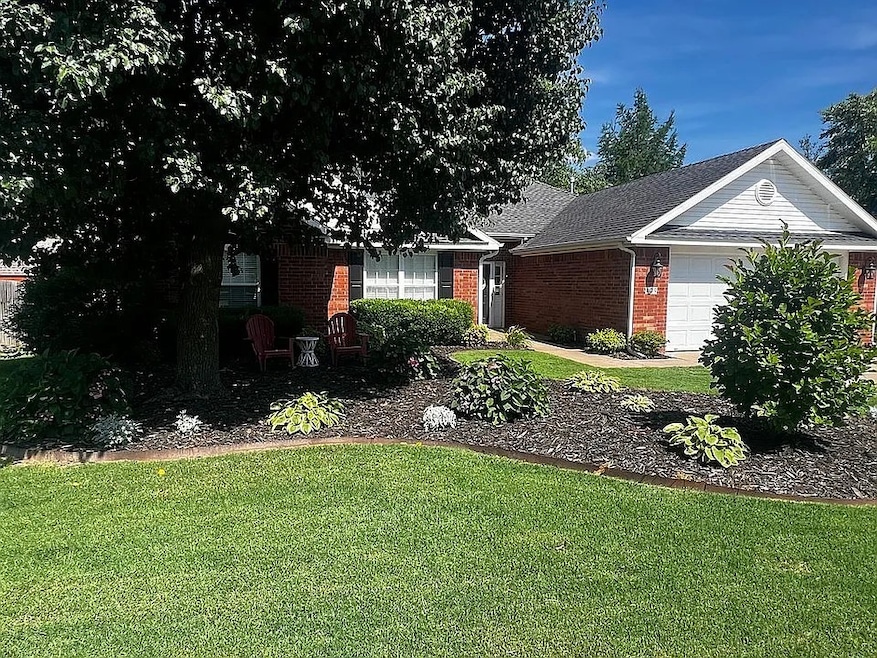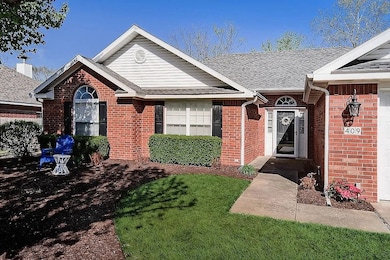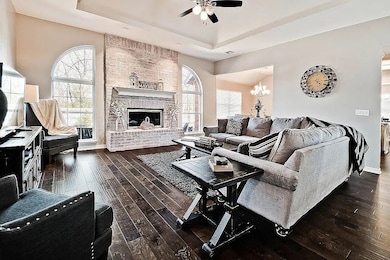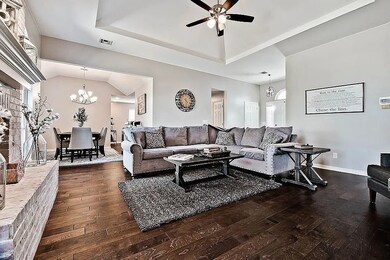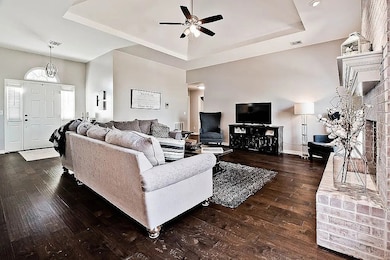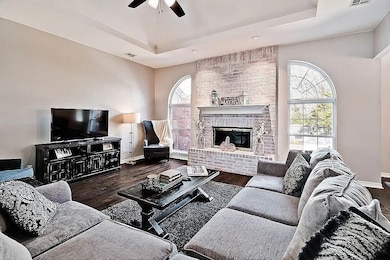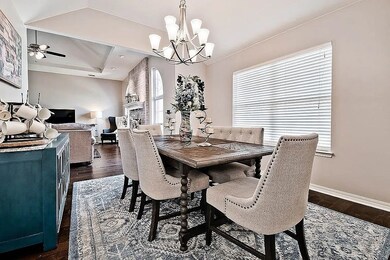
409 Bluff Dr Lowell, AR 72745
Estimated payment $2,427/month
Highlights
- Traditional Architecture
- Wood Flooring
- Granite Countertops
- Fairview Elementary School Rated A
- Attic
- No HOA
About This Home
This charming 3-bedroom, all-brick home sits in a peaceful, private loop in NW Arkansas—perfect for quiet walks on the 1-mile neighborhood circle. Located in a desirable, established community near top-rated schools, parks, shopping, and dining, you’ll enjoy quick access to all that Bentonville, Rogers, and the Razorback Greenway have to offer. Step inside to a warm, inviting living space featuring a cozy fireplace framed by arched windows—ideal for morning coffee. A second living area offers flexible space for a home office, game room, or TV lounge. The open layout includes both formal and casual dining areas plus a kitchen bar for easy entertaining. Major updates include a new HVAC system and water heater (2022). The private backyard has no homes directly behind it—perfect for quiet evenings or play. Don't miss this opportunity to live in a peaceful neighborhood close to all the action NW Arkansas has to offer!
Listing Agent
1 Percent Lists Arkansas Real Estate Brokerage Phone: 479-445-9389 License #PB00073242 Listed on: 07/04/2025
Home Details
Home Type
- Single Family
Est. Annual Taxes
- $2,047
Year Built
- Built in 1994
Lot Details
- 9,583 Sq Ft Lot
- Privacy Fence
- Wood Fence
- Back Yard Fenced
- Level Lot
- Open Lot
- Cleared Lot
Home Design
- Traditional Architecture
- Slab Foundation
- Shingle Roof
- Asphalt Roof
- Vinyl Siding
Interior Spaces
- 2,068 Sq Ft Home
- 1-Story Property
- Ceiling Fan
- Gas Log Fireplace
- Double Pane Windows
- Vinyl Clad Windows
- Blinds
- Living Room with Fireplace
- Storage
- Fire and Smoke Detector
- Attic
Kitchen
- Eat-In Kitchen
- Self-Cleaning Oven
- Electric Range
- Microwave
- Dishwasher
- Granite Countertops
- Disposal
Flooring
- Wood
- Carpet
Bedrooms and Bathrooms
- 3 Bedrooms
- Split Bedroom Floorplan
- 2 Full Bathrooms
Parking
- 2 Car Attached Garage
- Garage Door Opener
Utilities
- Central Heating and Cooling System
- Heating System Uses Gas
- Gas Water Heater
Additional Features
- Patio
- City Lot
Listing and Financial Details
- Legal Lot and Block 17 / 2
Community Details
Overview
- No Home Owners Association
- Center Point Subdivision
Amenities
- Shops
Map
Home Values in the Area
Average Home Value in this Area
Tax History
| Year | Tax Paid | Tax Assessment Tax Assessment Total Assessment is a certain percentage of the fair market value that is determined by local assessors to be the total taxable value of land and additions on the property. | Land | Improvement |
|---|---|---|---|---|
| 2024 | $1,897 | $64,673 | $15,200 | $49,473 |
| 2023 | $1,724 | $42,210 | $7,200 | $35,010 |
| 2022 | $1,515 | $42,210 | $7,200 | $35,010 |
| 2021 | $1,601 | $42,210 | $7,200 | $35,010 |
| 2020 | $1,511 | $32,410 | $4,000 | $28,410 |
| 2019 | $1,463 | $32,410 | $4,000 | $28,410 |
| 2018 | $1,488 | $32,410 | $4,000 | $28,410 |
| 2017 | $1,488 | $32,410 | $4,000 | $28,410 |
| 2016 | $1,724 | $32,410 | $4,000 | $28,410 |
| 2015 | $1,385 | $30,200 | $4,400 | $25,800 |
| 2014 | $1,035 | $30,200 | $4,400 | $25,800 |
Property History
| Date | Event | Price | Change | Sq Ft Price |
|---|---|---|---|---|
| 07/04/2025 07/04/25 | For Sale | $425,000 | -- | $206 / Sq Ft |
Purchase History
| Date | Type | Sale Price | Title Company |
|---|---|---|---|
| Quit Claim Deed | -- | Servicelink | |
| Quit Claim Deed | -- | Servicelink | |
| Warranty Deed | $173,000 | City Title & Closing Llc | |
| Interfamily Deed Transfer | -- | None Available | |
| Warranty Deed | $175,000 | -- | |
| Warranty Deed | $175,000 | -- | |
| Warranty Deed | $128,000 | -- | |
| Warranty Deed | $125,000 | -- | |
| Warranty Deed | $20,000 | -- |
Mortgage History
| Date | Status | Loan Amount | Loan Type |
|---|---|---|---|
| Open | $163,100 | New Conventional | |
| Closed | $163,100 | New Conventional | |
| Previous Owner | $167,810 | New Conventional | |
| Previous Owner | $130,000 | Future Advance Clause Open End Mortgage | |
| Previous Owner | $120,000 | Future Advance Clause Open End Mortgage |
Similar Homes in Lowell, AR
Source: Northwest Arkansas Board of REALTORS®
MLS Number: 1313532
APN: 12-00923-000
- 1117 Emilia Ave
- 1107 Daylily Ave
- 1105 Daylily Ave
- 1103 Daylily Ave
- 1123 Daylily Ave
- 1117 Daylily Ave
- 1134 Emilia Ave
- 107 W Apple Blossom Ave
- 5.16 AC S Goad Springs St
- 413 Columbia Place
- 0 6th St Unit Lot 3 1308231
- 0 6th St Unit Lot 2 1297183
- 0 6th St Unit 1258630
- 502 Concord St
- 502 Oakwood St
- 5315 Walden St
- 525 Prairie St
- 511 Oakwood St
- 704 Del Cir
- 522 Del Cir
- 111 Fox Run Place Unit A
- 816 Kinkade Place Unit A
- 520 Commerce Creek Dr
- 413 Columbia Place
- 707 Picard Ave
- 5325 N Oak St
- 115 Cowans St
- 304 Alfalfa Ave
- 3408 Alliance Dr
- 4000 S Dixieland Rd
- 1735 W Chandler Ave
- 609 Marigold Ave
- 414 Woodcreek St
- 1709 W Whitney Ln
- 2182 Shumate Ln
- 3114 Old Wire Rd Unit B
- 3708 S 38th St
- 2353 N Lowell Rd
- 4403 W Meadow Oaks Dr
- 200 Woodland St
