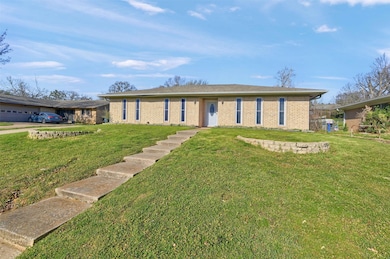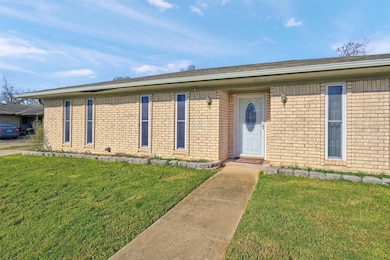
409 Holland Dr Denison, TX 75020
Estimated payment $1,755/month
Highlights
- Vaulted Ceiling
- Traditional Architecture
- Covered patio or porch
- Denison High School Rated A-
- Granite Countertops
- 2 Car Attached Garage
About This Home
This well-maintained 3-bedroom, 2-bathroom home, owned by just one family, is ready for your personal updates. The updated kitchen features granite countertops, tile backsplash. stainless appliances, refrigerator that conveys, and ample storage. A cozy breakfast nook in the eat-in kitchen is ideal for enjoying your morning coffee. The living room boasts a cathedral ceiling with a beam, creating an open feel, while a cozy fireplace with gas logs adds warmth and charm. Updated windows throughout provide natural light while improving energy efficiency. The formal dining room is perfect for family meals but could easily be transformed into a home office or additional living space. Located in a peaceful, family-friendly neighborhood, this home offers quiet living and great potential. The backyard has a 18x10 storage building and a covered carport. With generous storage and a solid foundation, it’s the perfect opportunity to create your dream home. Don’t miss out on this gem!
Listing Agent
RE/MAX Signature Properties Brokerage Phone: 903-200-5550 License #0539879 Listed on: 03/15/2025
Home Details
Home Type
- Single Family
Est. Annual Taxes
- $5,163
Year Built
- Built in 1977
Lot Details
- 0.27 Acre Lot
- Wood Fence
- Interior Lot
Parking
- 2 Car Attached Garage
- 1 Attached Carport Space
- Garage Door Opener
- Driveway
Home Design
- Traditional Architecture
- Brick Exterior Construction
- Slab Foundation
- Composition Roof
Interior Spaces
- 1,572 Sq Ft Home
- 1-Story Property
- Vaulted Ceiling
- Fireplace Features Masonry
- Window Treatments
- Washer and Electric Dryer Hookup
Kitchen
- Eat-In Kitchen
- Electric Range
- <<microwave>>
- Dishwasher
- Granite Countertops
Flooring
- Carpet
- Luxury Vinyl Plank Tile
Bedrooms and Bathrooms
- 3 Bedrooms
- 2 Full Bathrooms
Outdoor Features
- Covered patio or porch
- Outdoor Storage
Schools
- Denison High School
Utilities
- Central Heating and Cooling System
- Electric Water Heater
- High Speed Internet
- Cable TV Available
Community Details
- Holland Estates Subdivision
Listing and Financial Details
- Legal Lot and Block 3 / 1
- Assessor Parcel Number 144886
Map
Home Values in the Area
Average Home Value in this Area
Tax History
| Year | Tax Paid | Tax Assessment Tax Assessment Total Assessment is a certain percentage of the fair market value that is determined by local assessors to be the total taxable value of land and additions on the property. | Land | Improvement |
|---|---|---|---|---|
| 2024 | $5,163 | $222,228 | $0 | $0 |
| 2023 | $4,800 | $202,025 | $0 | $0 |
| 2022 | $4,364 | $183,659 | $0 | $0 |
| 2021 | $4,211 | $166,963 | $34,946 | $132,017 |
| 2020 | $4,397 | $166,701 | $21,271 | $145,430 |
| 2019 | $4,454 | $163,557 | $21,271 | $142,286 |
| 2018 | $4,082 | $150,720 | $17,531 | $133,189 |
| 2017 | $3,743 | $136,287 | $16,480 | $119,807 |
| 2016 | $3,402 | $126,387 | $14,843 | $111,544 |
| 2015 | $0 | $110,565 | $10,636 | $99,929 |
| 2014 | -- | $110,908 | $10,636 | $100,272 |
Property History
| Date | Event | Price | Change | Sq Ft Price |
|---|---|---|---|---|
| 07/08/2025 07/08/25 | Price Changed | $239,900 | -5.9% | $153 / Sq Ft |
| 06/12/2025 06/12/25 | Price Changed | $255,000 | -3.8% | $162 / Sq Ft |
| 03/17/2025 03/17/25 | For Sale | $265,000 | -- | $169 / Sq Ft |
Similar Homes in Denison, TX
Source: North Texas Real Estate Information Systems (NTREIS)
MLS Number: 20872881
APN: 144886
- 2603 Brookhaven Dr
- 2404 Miller St
- 2385 Miller St
- 2408 Miller St
- 131 S Imperial Dr
- 807 Holland Dr
- 813 Glen Key St
- 2911 W Day St
- TBD W Crawford St
- 112 S Wood Ave
- 922 S Hyde Park Ave
- 901 Waterloo Lake Dr
- 12 Village Green Ct
- 1020 Waterloo Lake Dr
- 1800 W Crawford St
- 12 Ambassador Ct
- 612 Ambassador St
- 2920 Village Cir
- 2316 W Walker St
- TBD 3 S Lillis Ln
- 2408 Miller St
- 2404 Miller St
- 2385 Miller St
- 807 Holland Dr
- 120 S Wood Ave
- 108 S Lynn Ave
- 3050 Viking St
- 3060 W Crawford St
- 2222 W Bond St
- 2213 W Bond St
- 2622 W Johnson St
- 1224 S Lang Ave
- 2801 W Washington St
- 2719 Shawn Dr
- 1511 W Woodard St
- 1408 W Main St
- 1213 Oak Dr Unit 105
- 1217 Oak Dr Unit 102
- 1611 W Acheson St
- 1406 W Sears St






