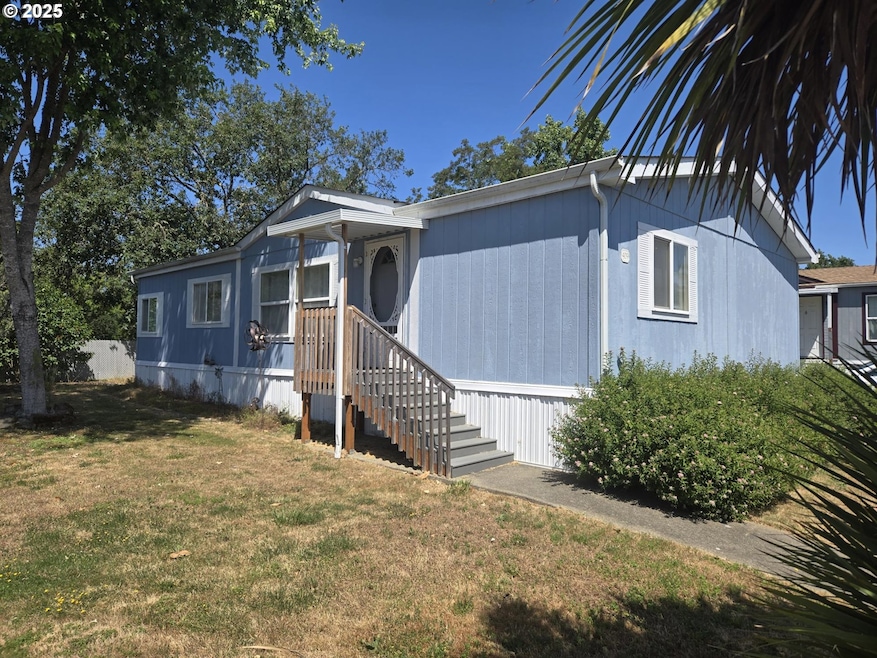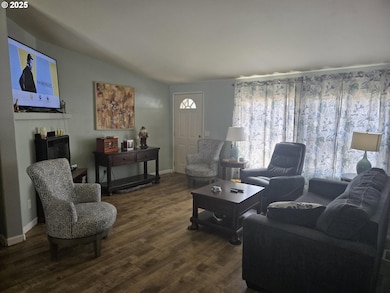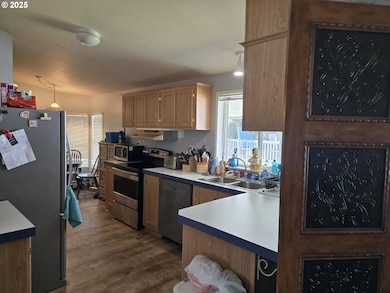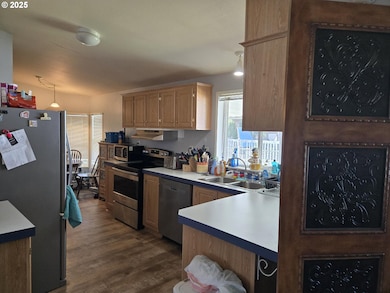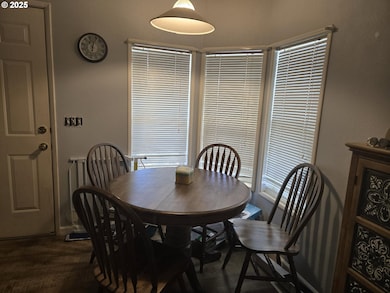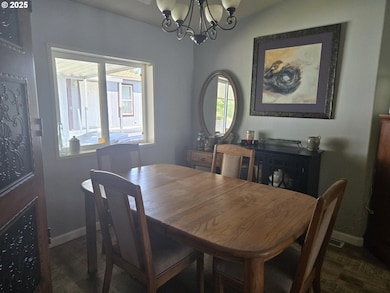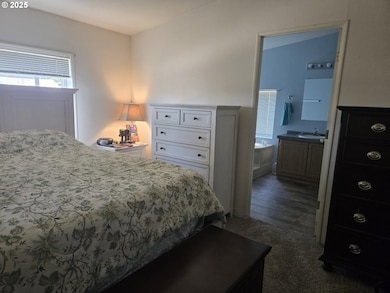
$90,000
- 3 Beds
- 2 Baths
- 1,300 Sq Ft
- 155 NW Broc Dr
- Winston, OR
Affordable Living in an All-Age Community – Low Space Rent!Welcome home to this charming 3-bedroom, 2-bath manufactured home located in a welcoming all-age community with an incredibly low space rent of just $449/month!Step inside to find a comfortable layout, and enjoy peace of mind knowing the roof is only about a year old. Outside, you'll love the spacious yard featuring pear and plum trees.
Rachel Sturdevant eXp Realty, LLC
