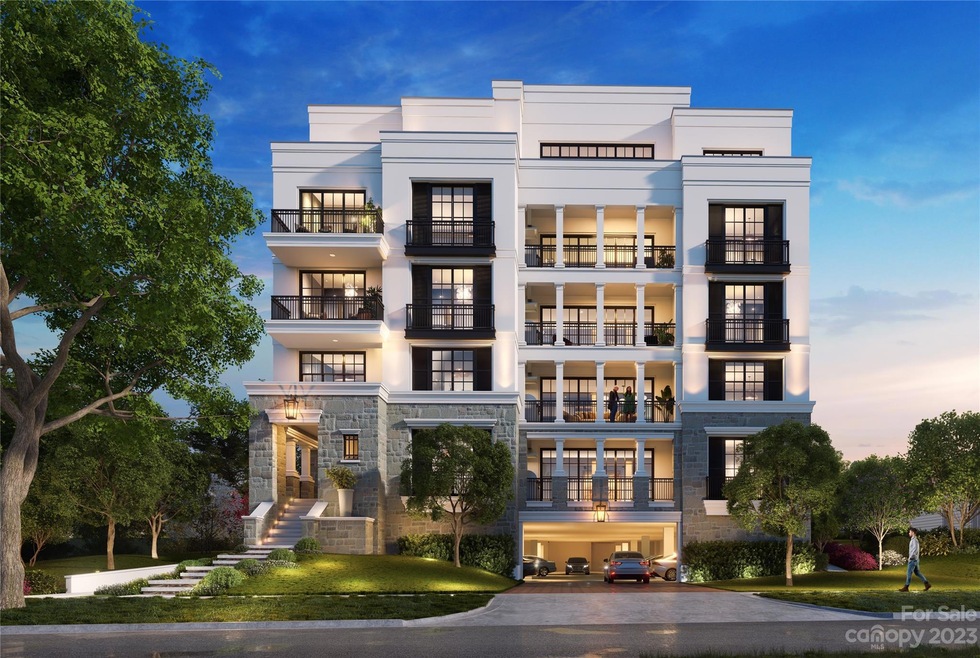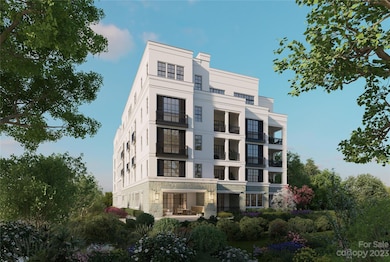
409 Queens Rd Unit 102 Charlotte, NC 28207
Myers Park NeighborhoodEstimated payment $11,020/month
Highlights
- New Construction
- City View
- Clubhouse
- Myers Park High Rated A
- Open Floorplan
- Great Room with Fireplace
About This Home
Designed for its seamless livability and security FOUR09 Queens is a true oasis in Charlotte's most coveted neighborhood, making its enviable location its greatest amenity. A true boutique community of 17 luxury condos featuring curated and well appointed interiors. While the floor plans differ and one will inevitably call to you more then the other, each home is a single level and is appointed with integrated kitchens,great room,dining area and large glass doors leading to the terraces offering the ability to expand the living spaces. All bedrooms include an ensuite bath and generous closet space. Each plan is equipped with thoughtful details including outdoor grill, wine refrigerator, prewire for EV charging station. The gated parking, club room and exterior green space offer privacy and security to this community. Live amongst the Myers Park towering Oak Trees and historic charm with maintenance free convenience.
Copper Builders,Builder of the Year!
Listing Agent
Helen Adams Realty Brokerage Email: rwaybright@helenadamsrealty.com License #269668 Listed on: 11/01/2023

Co-Listing Agent
Helen Adams Realty Brokerage Email: rwaybright@helenadamsrealty.com License #266357
Property Details
Home Type
- Condominium
Est. Annual Taxes
- $21,229
Year Built
- Built in 2024 | New Construction
Lot Details
- End Unit
- Privacy Fence
- Back Yard Fenced
- Irrigation
- Lawn
Parking
- 33 Car Garage
- Electric Gate
Home Design
- Transitional Architecture
- Flat Roof Shape
- Slab Foundation
- Stone Veneer
Interior Spaces
- 1-Story Property
- Open Floorplan
- Ceiling Fan
- Entrance Foyer
- Great Room with Fireplace
- Wood Flooring
- City Views
- Laundry Room
Kitchen
- Double Self-Cleaning Oven
- Electric Oven
- Gas Range
- Range Hood
- Warming Drawer
- Freezer
- Plumbed For Ice Maker
- Dishwasher
- Wine Refrigerator
- Kitchen Island
- Disposal
Bedrooms and Bathrooms
- 3 Main Level Bedrooms
- Walk-In Closet
Home Security
Accessible Home Design
- Accessible Elevator Installed
Outdoor Features
- Covered patio or porch
- Outdoor Kitchen
- Terrace
- Fire Pit
Utilities
- Forced Air Heating and Cooling System
- Heat Pump System
- Heating System Uses Natural Gas
- Gas Water Heater
- Cable TV Available
Listing and Financial Details
- Assessor Parcel Number 15502102
Community Details
Overview
- Myers Park Condos
- Built by Copper Builders
- Myers Park Subdivision
- Mandatory Home Owners Association
Amenities
- Clubhouse
- Elevator
Security
- Fire Sprinkler System
Map
Home Values in the Area
Average Home Value in this Area
Tax History
| Year | Tax Paid | Tax Assessment Tax Assessment Total Assessment is a certain percentage of the fair market value that is determined by local assessors to be the total taxable value of land and additions on the property. | Land | Improvement |
|---|---|---|---|---|
| 2023 | $21,229 | $2,875,300 | $2,530,900 | $344,400 |
| 2022 | $14,530 | $1,492,700 | $1,213,100 | $279,600 |
| 2021 | $14,519 | $1,492,700 | $1,213,100 | $279,600 |
| 2020 | $14,512 | $1,492,700 | $1,213,100 | $279,600 |
| 2019 | $14,496 | $1,492,700 | $1,213,100 | $279,600 |
| 2018 | $8,485 | $641,200 | $490,400 | $150,800 |
| 2017 | $8,363 | $641,200 | $490,400 | $150,800 |
| 2016 | $8,353 | $641,200 | $490,400 | $150,800 |
| 2015 | $8,342 | $641,200 | $490,400 | $150,800 |
| 2014 | $8,298 | $641,200 | $490,400 | $150,800 |
Property History
| Date | Event | Price | Change | Sq Ft Price |
|---|---|---|---|---|
| 02/09/2024 02/09/24 | Pending | -- | -- | -- |
| 12/28/2023 12/28/23 | For Sale | $1,675,000 | 0.0% | $791 / Sq Ft |
| 12/20/2023 12/20/23 | Pending | -- | -- | -- |
| 11/01/2023 11/01/23 | For Sale | $1,675,000 | -- | $791 / Sq Ft |
Purchase History
| Date | Type | Sale Price | Title Company |
|---|---|---|---|
| Warranty Deed | $3,850,000 | None Listed On Document | |
| Deed | -- | -- |
Mortgage History
| Date | Status | Loan Amount | Loan Type |
|---|---|---|---|
| Open | $19,847,499 | Credit Line Revolving |
Similar Homes in Charlotte, NC
Source: Canopy MLS (Canopy Realtor® Association)
MLS Number: 4083422
APN: 155-021-02
- 409 Queens Rd Unit 202
- 409 Queens Rd Unit 401
- 409 Queens Rd Unit 302
- 409 Queens Rd Unit 403
- 409 Queens Rd Unit 204
- 409 Queens Rd Unit 303
- 409 Queens Rd Unit 402
- 409 Queens Rd Unit 203
- 409 Queens Rd Unit 103
- 409 Queens Rd Unit 301
- 409 Queens Rd Unit 501
- 409 Queens Rd Unit 503
- 525 Queens Rd Unit 525
- 430 Queens Rd Unit 332
- 430 Queens Rd Unit 111
- 614 Queens Rd
- 710 Morgan Park Dr
- 217 Circle Ave
- 615 Welker St
- 344 S Laurel Ave Unit B


