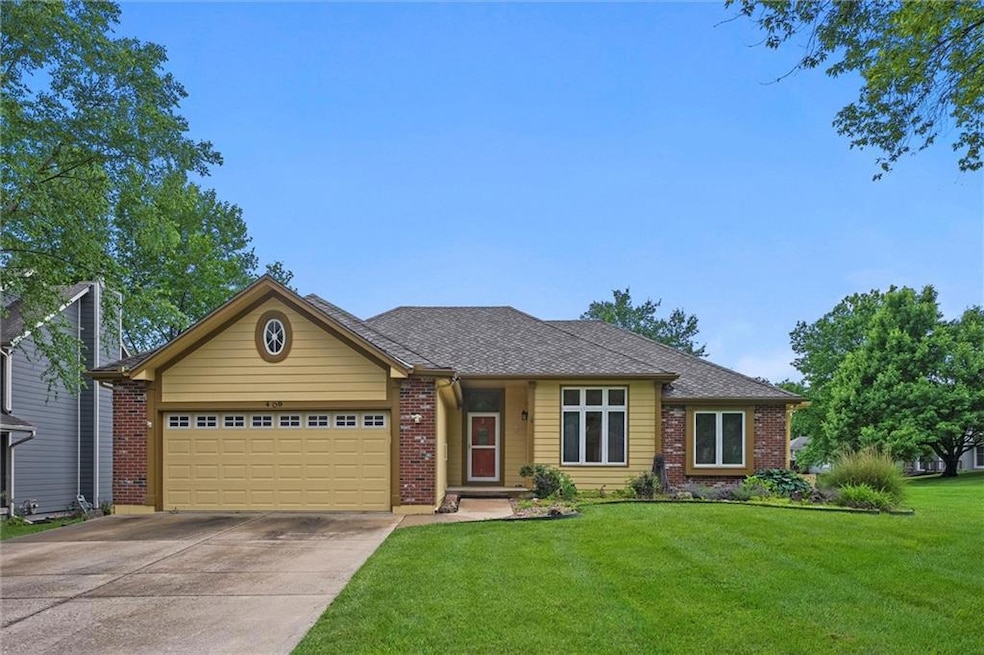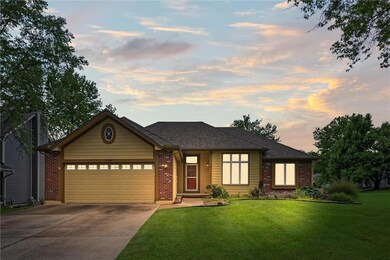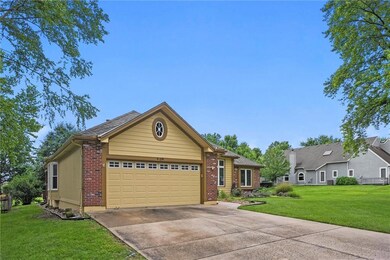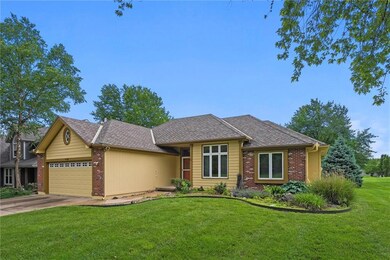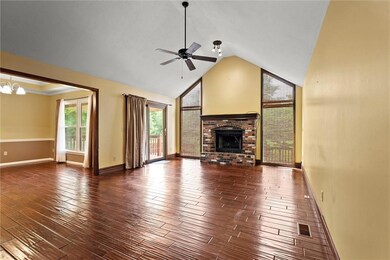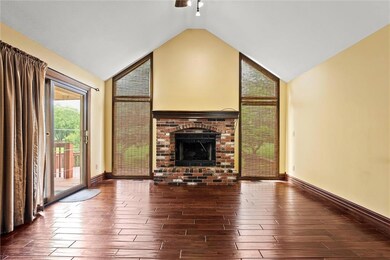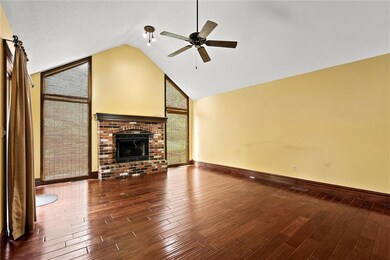
409 SW Cole Younger Dr Lees Summit, MO 64082
Estimated payment $2,459/month
Highlights
- Clubhouse
- Deck
- Ranch Style House
- Trailridge Elementary School Rated A
- Recreation Room
- Wood Flooring
About This Home
Welcome to this charming 3-bedroom, 2.1-bath true ranch in the highly desirable Raintree Lake community! This home features a finished basement, perfect for additional living space or entertaining. Enjoy the serene beauty of the outdoors from your spacious, covered back deck that overlooks a beautifully open backyard. Located within walking distance to the lake and clubhouse, this home offers the perfect blend of comfort, convenience, and community. Don’t miss your chance to own a slice of lake life in Lee’s Summit!
Listing Agent
Crown Realty Brokerage Phone: 913-200-1060 License #SP00240500 Listed on: 06/06/2025
Home Details
Home Type
- Single Family
Est. Annual Taxes
- $5,638
Year Built
- Built in 1992
Lot Details
- 8,276 Sq Ft Lot
HOA Fees
- $56 Monthly HOA Fees
Parking
- 2 Car Attached Garage
- Front Facing Garage
Home Design
- Ranch Style House
- Traditional Architecture
- Composition Roof
- Wood Siding
Interior Spaces
- Great Room with Fireplace
- Living Room
- Formal Dining Room
- Recreation Room
- Bonus Room
Kitchen
- Eat-In Kitchen
- Built-In Electric Oven
- Dishwasher
- Disposal
Flooring
- Wood
- Tile
Bedrooms and Bathrooms
- 3 Bedrooms
Laundry
- Laundry Room
- Laundry on main level
Finished Basement
- Basement Fills Entire Space Under The House
- Sump Pump
Outdoor Features
- Deck
- Playground
Schools
- Trailridge Elementary School
- Lee's Summit West High School
Utilities
- Central Air
- Heating System Uses Natural Gas
Listing and Financial Details
- Exclusions: Fireplace
- Assessor Parcel Number 70-940-08-74-00-0-00-000
- $0 special tax assessment
Community Details
Overview
- Raintree Lake Association
- Raintree Lake Subdivision
Amenities
- Clubhouse
Recreation
- Community Pool
- Trails
Map
Home Values in the Area
Average Home Value in this Area
Tax History
| Year | Tax Paid | Tax Assessment Tax Assessment Total Assessment is a certain percentage of the fair market value that is determined by local assessors to be the total taxable value of land and additions on the property. | Land | Improvement |
|---|---|---|---|---|
| 2024 | $5,639 | $78,090 | $10,769 | $67,321 |
| 2023 | $5,598 | $78,090 | $9,196 | $68,894 |
| 2022 | $3,236 | $40,090 | $8,987 | $31,103 |
| 2021 | $3,303 | $40,090 | $8,987 | $31,103 |
| 2020 | $2,905 | $34,910 | $8,987 | $25,923 |
| 2019 | $2,825 | $34,910 | $8,987 | $25,923 |
| 2018 | $2,592 | $29,719 | $3,187 | $26,532 |
| 2017 | $2,592 | $29,719 | $3,187 | $26,532 |
| 2016 | $2,553 | $28,975 | $3,781 | $25,194 |
| 2014 | $2,499 | $27,808 | $3,523 | $24,285 |
Property History
| Date | Event | Price | Change | Sq Ft Price |
|---|---|---|---|---|
| 06/08/2025 06/08/25 | Pending | -- | -- | -- |
| 06/06/2025 06/06/25 | For Sale | $350,000 | +34.6% | $156 / Sq Ft |
| 05/30/2019 05/30/19 | Sold | -- | -- | -- |
| 04/24/2019 04/24/19 | Pending | -- | -- | -- |
| 04/17/2019 04/17/19 | Price Changed | $260,000 | -3.7% | $116 / Sq Ft |
| 04/11/2019 04/11/19 | Price Changed | $270,000 | -1.8% | $120 / Sq Ft |
| 03/28/2019 03/28/19 | For Sale | $275,000 | +34.2% | $122 / Sq Ft |
| 05/10/2016 05/10/16 | Sold | -- | -- | -- |
| 04/08/2016 04/08/16 | Pending | -- | -- | -- |
| 03/14/2016 03/14/16 | For Sale | $204,900 | -- | $132 / Sq Ft |
Purchase History
| Date | Type | Sale Price | Title Company |
|---|---|---|---|
| Warranty Deed | -- | Kansas City Title Inc | |
| Warranty Deed | -- | Kansas City Title | |
| Interfamily Deed Transfer | -- | Kansas City Title | |
| Deed | -- | Security Land Title Company |
Mortgage History
| Date | Status | Loan Amount | Loan Type |
|---|---|---|---|
| Open | $132,500 | New Conventional | |
| Closed | $129,500 | Stand Alone Refi Refinance Of Original Loan | |
| Previous Owner | $102,783 | New Conventional | |
| Previous Owner | $81,000 | No Value Available | |
| Previous Owner | $123,000 | Purchase Money Mortgage |
Similar Homes in Lees Summit, MO
Source: Heartland MLS
MLS Number: 2555241
APN: 70-940-08-74-00-0-00-000
- 3945 SW Batten Dr
- 4071 SW Royale Ct
- 4204 SW Duck Pond Dr
- 4116 SW Minnesota Dr
- 4100 SW James Younger Dr
- 4500 SW Aft Dr
- 3920 SW Hidden Cove Dr
- 4417 SW Nautilus Place
- 206 SW Chartwell Dr
- 3812 SW Windemere Dr
- 411 SW Windmill Ln
- 1700 SW 27th St
- 4148 SE Paddock Dr
- 3942 SW Linden Ln
- 4704 SW Gull Point Dr
- 529 SW Windmill Ln
- 210 SW M 150 Hwy Hwy
- 936 SW Raintree Dr
- 3917 SW Windjammer Ct
- 222 Chippewa Ln
