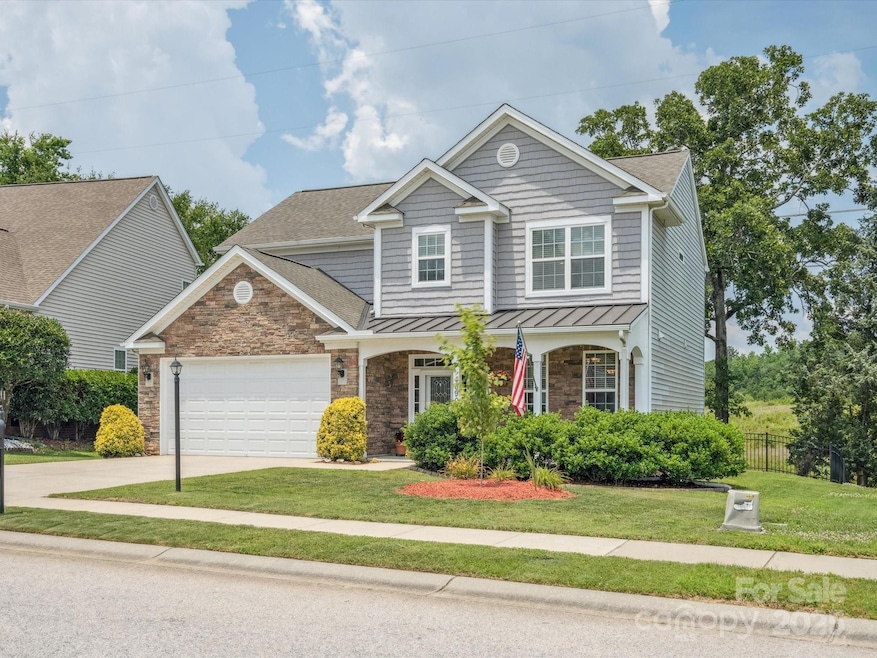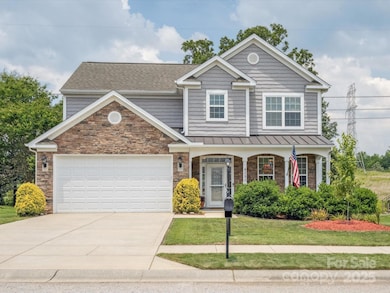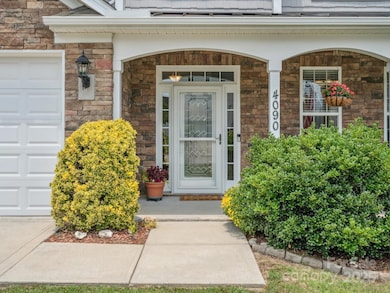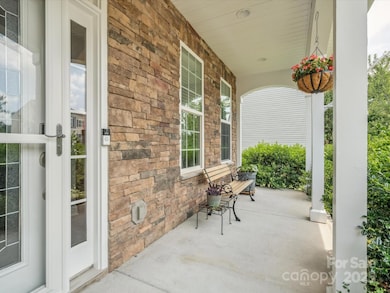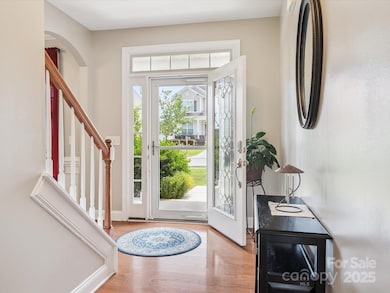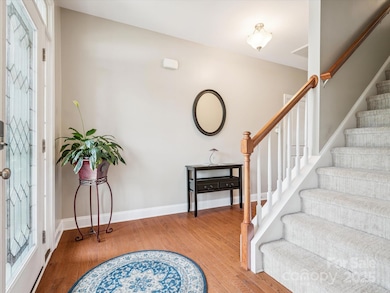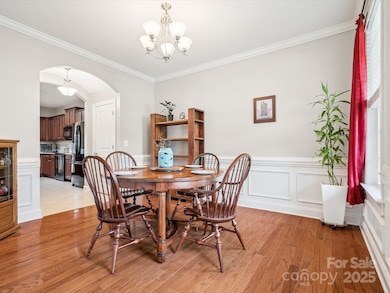
4090 Sunset Dr Rock Hill, SC 29730
Estimated payment $2,841/month
Highlights
- Wooded Lot
- Transitional Architecture
- 2 Car Attached Garage
- Mount Gallant Elementary School Rated A-
- Community Pool
- 2-minute walk to Arcade Victoria Park
About This Home
Welcome to 4090 Sunset Ridge Drive – Your Peaceful Retreat in Rock Hill, SC
Discover comfort, space, and stunning views in this beautifully maintained 3-bedroom, 2.5-bathroom home nestled in one of Rock Hill’s most desirable locations. Boasting three oversized bedrooms and a spacious formal dining room, this home offers an ideal layout for both everyday living and entertaining.
The open-concept design seamlessly connects the kitchen and family room, creating a warm and inviting space perfect for gatherings. Step outside and experience true relaxation on the oversized back deck or in the screened-in porch, where panoramic views provide a serene backdrop morning to night.
Enjoy the best of both worlds: privacy and tranquility, with the convenience of being just minutes away from everything Rock Hill has to offer—shopping, dining, parks, and more.
Lovingly cared for and move-in ready, this home is ready to welcome its next chapter. Come and see it today!
Listing Agent
Better Homes and Garden Real Estate Paracle Brokerage Email: rduque@paraclerealty.com License #103821 Listed on: 06/27/2025

Home Details
Home Type
- Single Family
Year Built
- Built in 2009
Lot Details
- Back Yard Fenced
- Wooded Lot
- Property is zoned PUD
HOA Fees
- $69 Monthly HOA Fees
Parking
- 2 Car Attached Garage
Home Design
- Transitional Architecture
- Slab Foundation
- Stone Siding
- Vinyl Siding
Interior Spaces
- 2-Story Property
- Family Room with Fireplace
Kitchen
- Electric Cooktop
- Microwave
- Dishwasher
- Disposal
Bedrooms and Bathrooms
- 3 Bedrooms
Schools
- India Hook Elementary School
- Dutchman Creek Middle School
- Rock Hill High School
Utilities
- Central Heating and Cooling System
- Vented Exhaust Fan
Listing and Financial Details
- Assessor Parcel Number 636-13-01-094
Community Details
Overview
- Amg World Association
- Norwood Ridge Subdivision
- Mandatory home owners association
Recreation
- Community Playground
- Community Pool
Map
Home Values in the Area
Average Home Value in this Area
Property History
| Date | Event | Price | Change | Sq Ft Price |
|---|---|---|---|---|
| 06/27/2025 06/27/25 | For Sale | $425,000 | -- | $184 / Sq Ft |
Similar Homes in Rock Hill, SC
Source: Canopy MLS (Canopy Realtor® Association)
MLS Number: 4275758
- 15 Wright St
- 333 Friendship Dr
- 347 Sidney St
- 328 Allen St
- Lot 1 Scoggins St
- 115 Allen St
- 206 Friedheim Rd
- 462 Dave Lyle Blvd
- 430 Dave Lyle Blvd S
- 127 W Moore St
- 205, 207, 209 Friedheim Rd
- 209 Mcfadden St
- 543 Hampton St
- 358 Orr Dr
- 647 Simpson St
- 545 Washington St
- 417 Baker Street Extension
- 213 Maple St
- 325 Orr Dr
- 426 Williamson St
- 108 E Main St
- 371 Technology Centre Way
- 117 White St E
- 810 S York Ave
- 964 Constitution Blvd
- 1002 Crawford Rd Unit 5
- 351 Haigler St
- 460 Arch Dr
- 517 Walnut St
- 477 Frank St
- 325 Hancock Union Ln
- 1021 Sylvia Cir
- 1000 Beverly Dr
- 211 Garden Way
- 758 Tigler Ct
- 1890 Cathedral Mills Ln
- 1574 Estes Ct
- 236 Baldwin Ct
- 1110 Cherokee Ave
- 1064 Kensington Square
