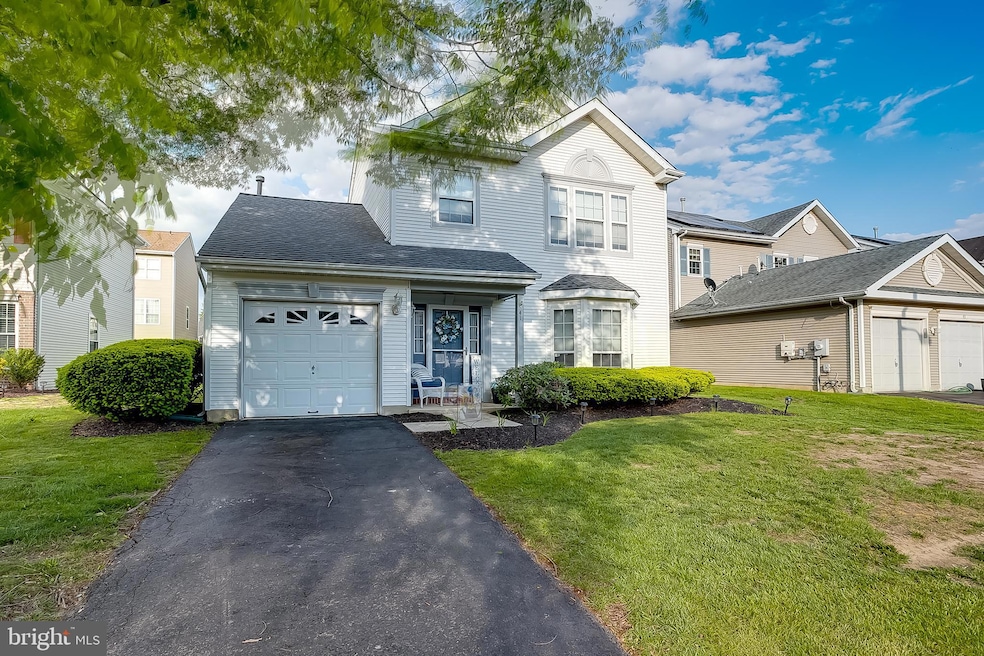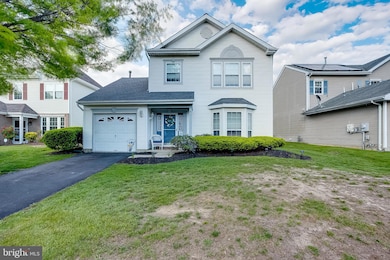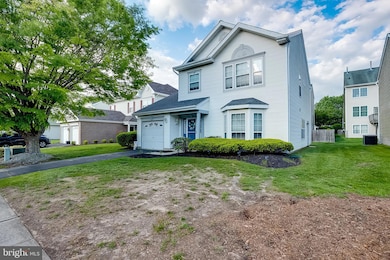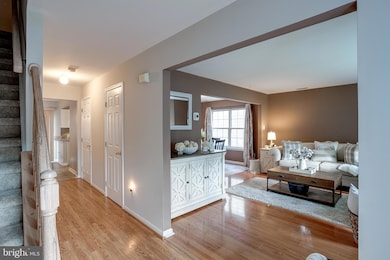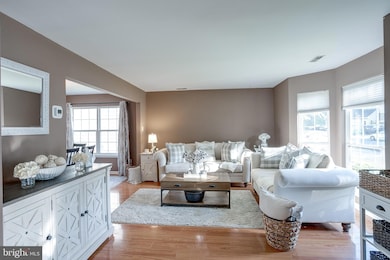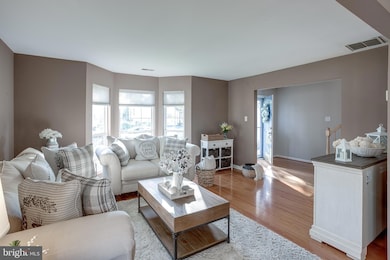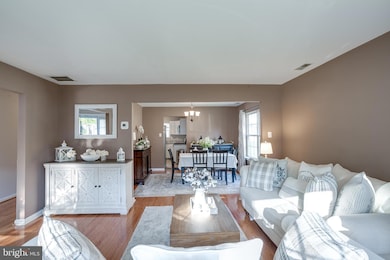
41 Arrowhead Dr Burlington, NJ 08016
Burlington Township NeighborhoodEstimated payment $3,336/month
Highlights
- Open Floorplan
- Engineered Wood Flooring
- Upgraded Countertops
- Traditional Architecture
- No HOA
- Breakfast Area or Nook
About This Home
What a perfect home! Offering style, sophistication, and elegant taste throughout, this beautifully designed 3-bedroom, 2.5-bath home features a spacious open floor plan with a seamless flow from room to room—ideal for modern living. Step into the grand-sized living room where a soft, contemporary color palette, abundant natural light from large windows, and rich natural hardwood floors immediately welcome you. The combination living and dining area creates a cohesive and inviting atmosphere, perfect for entertaining or relaxing. The kitchen is a standout with crisp white cabinetry, upper open shelving for decorative touches, granite countertops, stainless steel appliances, ceramic tile floors, and a large walk-in pantry. Just off the kitchen is a convenient laundry room with its own private exterior access. Adjacent to the kitchen, the cozy family room features gleaming hardwood floors and a stunning marble fireplace with custom mantle—ideal for quiet evenings at home. The serene primary suite offers cathedral ceilings, plush carpeting, a walk-in closet, and large windows that bring in natural light. The en suite bath is designed to impress with dual vanities, oversized mirror, vaulted ceilings, and elegant white ceramic finishes including honeycomb-tiled floors, a tiled soaking tub surround, and a separate tiled shower stall. Two additional bedrooms feature plush carpet, tasteful color schemes, six-panel closet doors, and plenty of space for family or guests. Outside, enjoy a lush, private backyard—perfect for sunny days, summer nights, and year-round gatherings. This home offers the rare combination of elegance, efficiency, and comfort—all in a size that’s manageable, practical, and just right. It’s clear that every detail was chosen with care, and once you experience the seamless flow and warmth of this space, you won’t want to leave. Schedule your private tour today. This gem won’t be available for long—come see why this home is the perfect fit for your next move.
Home Details
Home Type
- Single Family
Est. Annual Taxes
- $6,768
Year Built
- Built in 1995
Lot Details
- 5,197 Sq Ft Lot
- Lot Dimensions are 52.00 x 100.00
- Property is in very good condition
- Property is zoned R-20
Parking
- 1 Car Attached Garage
- Front Facing Garage
- Driveway
Home Design
- Traditional Architecture
- Block Foundation
- Pitched Roof
- Shingle Roof
Interior Spaces
- 1,829 Sq Ft Home
- Property has 2 Levels
- Open Floorplan
- Ceiling Fan
- Recessed Lighting
- Marble Fireplace
- Fireplace Mantel
- Replacement Windows
- Bay Window
- Sliding Windows
- Sliding Doors
- Six Panel Doors
- Family Room Off Kitchen
- Combination Dining and Living Room
- Laundry on main level
Kitchen
- Breakfast Area or Nook
- Eat-In Kitchen
- Gas Oven or Range
- Built-In Range
- Microwave
- Dishwasher
- Upgraded Countertops
Flooring
- Engineered Wood
- Carpet
- Ceramic Tile
Bedrooms and Bathrooms
- 3 Bedrooms
- En-Suite Bathroom
- Walk-In Closet
- Soaking Tub
- Bathtub with Shower
- Walk-in Shower
Utilities
- Forced Air Heating and Cooling System
- Cooling System Utilizes Natural Gas
- Natural Gas Water Heater
- Cable TV Available
Community Details
- No Home Owners Association
- Santa Fe Subdivision
Listing and Financial Details
- Tax Lot 00046
- Assessor Parcel Number 06-00142 14-00046
Map
Home Values in the Area
Average Home Value in this Area
Tax History
| Year | Tax Paid | Tax Assessment Tax Assessment Total Assessment is a certain percentage of the fair market value that is determined by local assessors to be the total taxable value of land and additions on the property. | Land | Improvement |
|---|---|---|---|---|
| 2024 | $6,682 | $223,700 | $69,400 | $154,300 |
| 2023 | $6,682 | $223,700 | $69,400 | $154,300 |
| 2022 | $6,653 | $223,700 | $69,400 | $154,300 |
| 2021 | $6,720 | $223,700 | $69,400 | $154,300 |
| 2020 | $6,704 | $223,700 | $69,400 | $154,300 |
| 2019 | $6,720 | $223,700 | $69,400 | $154,300 |
| 2018 | $6,619 | $223,700 | $69,400 | $154,300 |
| 2017 | $6,579 | $223,700 | $69,400 | $154,300 |
| 2016 | $7,440 | $248,000 | $60,000 | $188,000 |
| 2015 | $7,311 | $248,000 | $60,000 | $188,000 |
| 2014 | $7,043 | $248,000 | $60,000 | $188,000 |
Property History
| Date | Event | Price | Change | Sq Ft Price |
|---|---|---|---|---|
| 05/09/2025 05/09/25 | For Sale | $499,999 | -- | $273 / Sq Ft |
Mortgage History
| Date | Status | Loan Amount | Loan Type |
|---|---|---|---|
| Open | $294,718 | FHA | |
| Closed | $297,075 | FHA | |
| Closed | $259,920 | Fannie Mae Freddie Mac | |
| Closed | $44,000 | Credit Line Revolving | |
| Closed | $166,600 | Unknown | |
| Closed | $11,090 | Unknown | |
| Closed | $6,912 | Unknown |
Similar Homes in Burlington, NJ
Source: Bright MLS
MLS Number: NJBL2086034
APN: 06-00142-14-00046
- 25 Shawnee Trail
- 96 Arrowhead Dr
- 36 Tomahawk Dr
- 53 Fountain Blvd
- 2 Lippincott Ave
- 1232 Old York Rd
- 34 Groom St
- 20 Groom St
- 4 Elma Ave
- 61 Canidae St
- 28 Vaughn Way
- 33 Hackemore St
- 1509 Columbus Rd
- 2044 Old York Rd
- 1019 Jacksonville Rd
- 19 London Rd
- 23 Vaughn Way
- 10 Larchmont Dr
- 2066 Old York Rd
- 1820 U S 130
