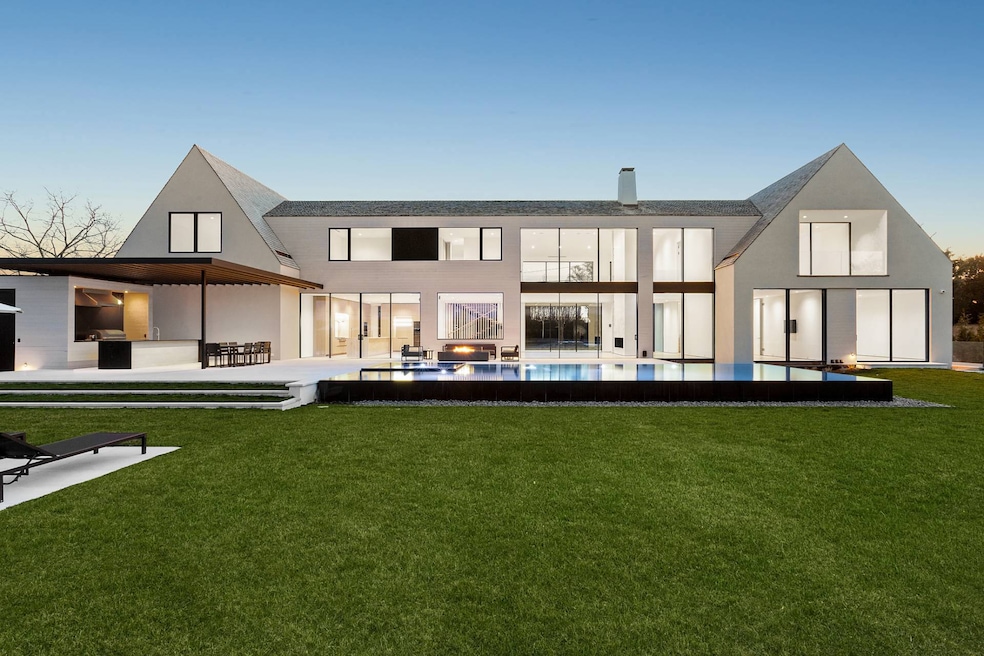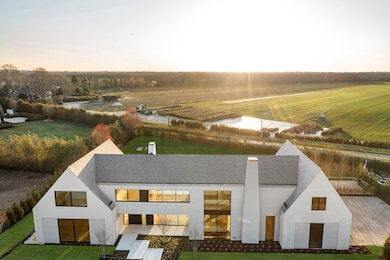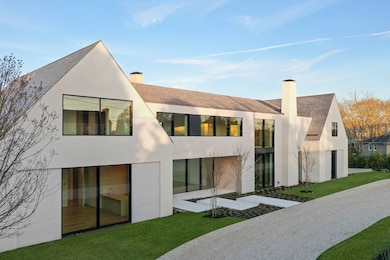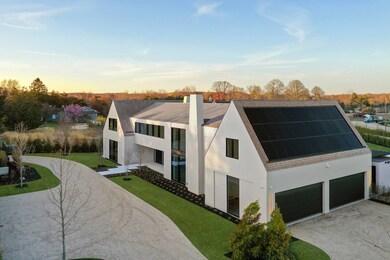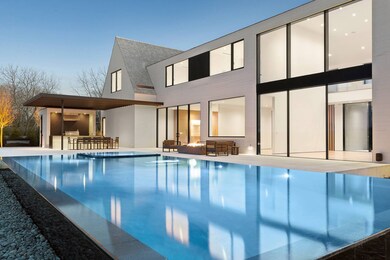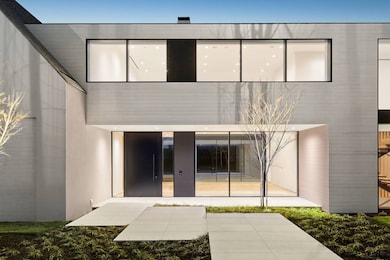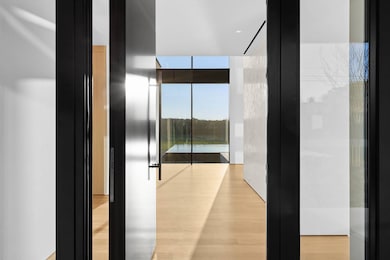
41 Blank Ln Water Mill, NY 11976
Estimated payment $62,946/month
Highlights
- Home Theater
- Heated Infinity Pool
- Deck
- Southampton High School Rated A
- Open Floorplan
- Marble Flooring
About This Home
Luxurious Hamptons Estate - 41 Blank Lane, Watermill, NY. Welcome to 41 Blank Lane, an unparalleled Luxury Estate in the heart of Watermill, NY. Spanning an impressive 10,000 sq ft on a meticulously manicured 1.02-acre lot, this residence redefines modern luxury living with bespoke craftsmanship and no expense spared in pursuit of perfection. Every detail of this magnificent home has been meticulously curated with high-end finishes and custom designs. The estate features 7 grand bedrooms, each with an en suite bathroom, and 10 opulent bathrooms, showcasing bespoke Italian millwork and top-tier materials. Gessi fixtures adorn every corner of the house, emphasizing quality and style across all floors. Primary bedroom has a giant primary suite bathroom equipped with Steam Travertine shower. The residence includes a private office and a state-of-the-art media room, perfect for both work and entertainment. The house boasts a west-east facing exposure, allowing you to enjoy both breathtaking sunrises and stunning sunsets, with natural light flooding the home throughout the day. From the second floor, you have an unobstructed, spectacular view of the surrounding farmland. Step into the expansive 47-foot-long, 4 extra large-car garage featuring soaring 11-foot ceilings and two oversized 21 feet gates, offering ample space for your luxury vehicles. The outdoor area is a haven of relaxation and entertainment, featuring a 20x47 heated infinity pool with an 8x8 spa, set on a marble pool deck that remains cool even in the hottest weather. An outdoor cabana equipped with a shower and bathroom, and a gourmet outdoor BBQ area with a sleek steel pergola, ice maker, and refrigerator, all furnished with Wolf appliances, enhance the luxury. Enjoy alfresco dining by water fountain, creating the perfect ambiance for outdoor gatherings. Additionally, the spacious driveway offers 50 feet long outdoor guest parking spots. The basement is dedicated to wellness and relaxation, featuring a spacious gym, a massage room, and a sauna, offering the ultimate private retreat. Inside, the home is outfitted with the finest Wolf, and Sub-Zero appliances, ensuring culinary excellence. The kitchen and bathrooms are adorned with exquisite Italian marble finishes, adding an extra layer of luxury. The two laundry rooms are equipped with three Electrolux washers and dryers. Every floor, including the basement, is constructed with two layers of flooring, ensuring soundproofing and maintaining heating and cooling for better energy efficiency. Floor-to-ceiling custom windows, with ultra-thin frames and four layers of soundproofing, flood the home with natural light while providing complete tranquility. The property also features a soundproof barrier at the garden's edge, ensuring serene privacy. Modern luxury is evident throughout with spackled lights, advanced AC systems, Control4 AV technology, and two elegant ethanol fireplaces, complemented by an outdoor propane fireplace. The home's architectural design includes Yankee gutters, blending functionality with aesthetic appeal. The home's Italian millwork is paired with a striking mono string steel staircase connecting all three floors, showcasing double-layer flooring for added durability and luxury. Hook -up for Automatic shades, recessed solar panels enclosed in the roof, and minimalist window profiles flush with the floor and ceiling enhance the home's seamless, contemporary aesthetic. The ALUMIL S-650 windows, combined with impeccable craftsmanship, highlight the bespoke nature of this residence. The entrance boasts a double-height ceiling, allowing great light to span throughout the entire home, enhancing its open and airy ambiance. This estate is the epitome of bespoke luxury, custom design, and uncompromising quality. Experience the pinnacle of modern luxury living at 41 Blank Lane, Watermill, NY.
Home Details
Home Type
- Single Family
Year Built
- Built in 2024
Lot Details
- 1.02 Acre Lot
Parking
- 6 Car Attached Garage
- Basement Garage
Home Design
- Farmhouse Style Home
- Frame Construction
- Cedar Shake Siding
- Clap Board Siding
- Stucco
Interior Spaces
- 10,000 Sq Ft Home
- 2-Story Property
- Open Floorplan
- 3 Fireplaces
- Entrance Foyer
- Family Room
- Living Room
- Dining Room
- Home Theater
- Den
- Library
Kitchen
- Oven
- Microwave
- Dishwasher
- Stainless Steel Appliances
- Disposal
Flooring
- Wood
- Stone
- Marble
Bedrooms and Bathrooms
- 7 Bedrooms
- En-Suite Primary Bedroom
- Walk-In Closet
Laundry
- Dryer
- Washer
Finished Basement
- Walk-Out Basement
- Basement Fills Entire Space Under The House
Pool
- Heated Infinity Pool
- Heated Pool and Spa
Outdoor Features
- Deck
- Patio
Utilities
- Central Air
- Propane Stove
- Heat Pump System
- Heating System Uses Propane
Map
Home Values in the Area
Average Home Value in this Area
Tax History
| Year | Tax Paid | Tax Assessment Tax Assessment Total Assessment is a certain percentage of the fair market value that is determined by local assessors to be the total taxable value of land and additions on the property. | Land | Improvement |
|---|---|---|---|---|
| 2024 | -- | $2,779,000 | $1,067,200 | $1,711,800 |
| 2023 | -- | $1,369,000 | $1,067,200 | $301,800 |
| 2022 | $2,332 | $1,369,000 | $1,067,200 | $301,800 |
| 2021 | $2,332 | $1,364,900 | $1,067,200 | $297,700 |
| 2020 | $2,572 | $1,364,900 | $1,067,200 | $297,700 |
| 2019 | $2,572 | $0 | $0 | $0 |
| 2018 | -- | $1,100,000 | $820,900 | $279,100 |
| 2017 | $2,207 | $1,100,000 | $820,900 | $279,100 |
| 2016 | $2,258 | $1,100,000 | $820,900 | $279,100 |
| 2015 | -- | $1,100,000 | $820,900 | $279,100 |
| 2014 | -- | $1,100,000 | $820,900 | $279,100 |
Property History
| Date | Event | Price | Change | Sq Ft Price |
|---|---|---|---|---|
| 04/25/2025 04/25/25 | Price Changed | $9,650,000 | 0.0% | $965 / Sq Ft |
| 04/25/2025 04/25/25 | For Sale | $9,650,000 | -12.2% | $965 / Sq Ft |
| 12/07/2024 12/07/24 | Off Market | $10,995,000 | -- | -- |
| 08/05/2024 08/05/24 | For Sale | $10,995,000 | +411.4% | $1,100 / Sq Ft |
| 09/16/2022 09/16/22 | Sold | $2,150,000 | -10.4% | $1,305 / Sq Ft |
| 07/12/2022 07/12/22 | Pending | -- | -- | -- |
| 06/04/2022 06/04/22 | Price Changed | $2,400,000 | -14.3% | $1,456 / Sq Ft |
| 11/18/2021 11/18/21 | For Sale | $2,800,000 | -- | $1,699 / Sq Ft |
Purchase History
| Date | Type | Sale Price | Title Company |
|---|---|---|---|
| Deed | $1,400,000 | None Available |
Mortgage History
| Date | Status | Loan Amount | Loan Type |
|---|---|---|---|
| Open | $2,700,000 | Stand Alone Refi Refinance Of Original Loan | |
| Closed | $1,827,500 | Credit Line Revolving | |
| Closed | $980,000 | Purchase Money Mortgage |
Similar Homes in Water Mill, NY
Source: NY State MLS
MLS Number: 11326962
APN: 0900-080-00-02-00-015-000
- 969 Head of Pond Rd
- 248 Blank Ln
- 126 Noyac Path
- 917 Deerfield Rd
- 170 Scuttle Hole Rd
- 60 Scuttle Hole Rd
- 989 Deerfield Rd
- 141 Scuttle Hole Rd
- 161 Water Mill Towd Rd
- 359 Noyac Path
- 3 Reed Pond Ct
- 53 Bay Ave
- 266 Water Mill Towd Rd
- 700 Edge of Woods Rd
- 172 Mill Pond Ln
- 439 Hayground Rd
- 421 Edge of Woods Rd
- 396 7 Ponds Towd Rd
- 421 Edge of Woods Rd
- 757 Seven Ponds Towd Rd
- 216 Blank Ln
- 101 Noyac Path
- 150 Water Mill Towd Rd
- 316 Deerfield Rd
- 21 Farmstead Ln
- 582 Hayground Rd
- 421 Edge of Woods Rd
- 55 Davids Ln
- 8 Magnolia Dr Unit 2A
- 120 Swans Neck Ln
- 191 Rose Hill Rd
- 145 Olivers Cove Ln
- 251 7 Ponds Towd Rd
- 114 Narod Blvd
- 146 Westminster Rd
- 244 Little Noyac Path
- 83 Kellis Pond Ln
- 333 Newlight Ln
- 151 Kellis Pond Ln
- 468 Water Mill Towd Rd
