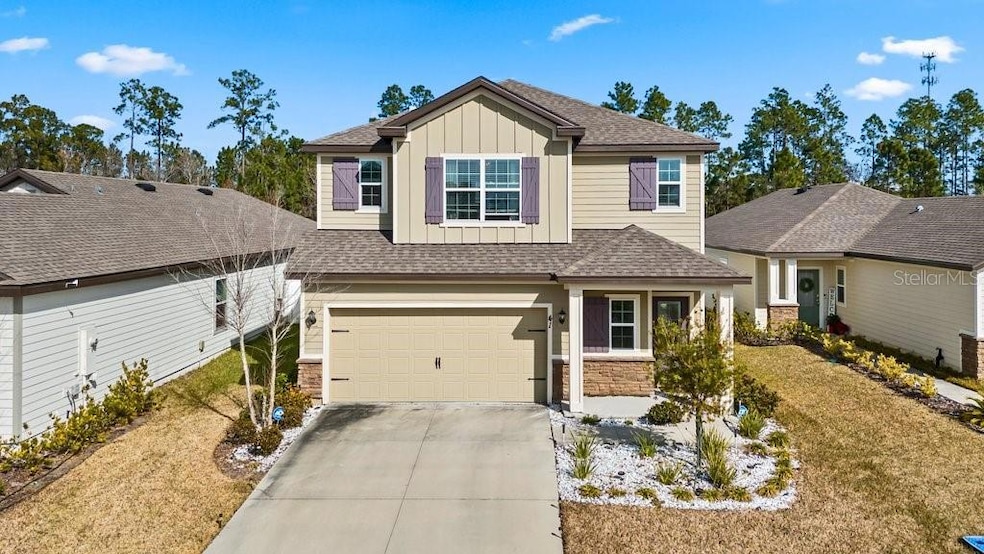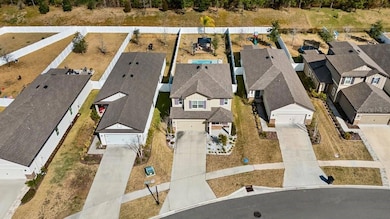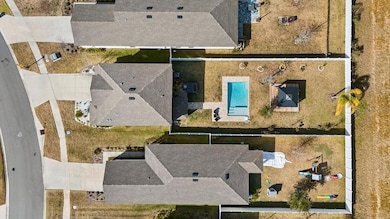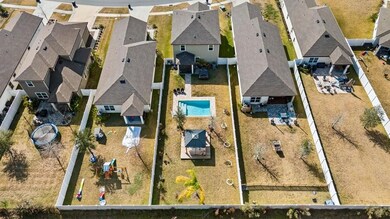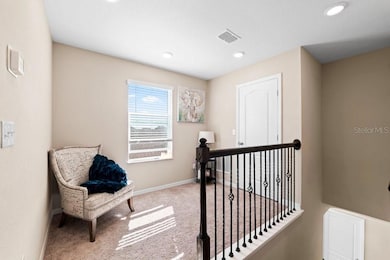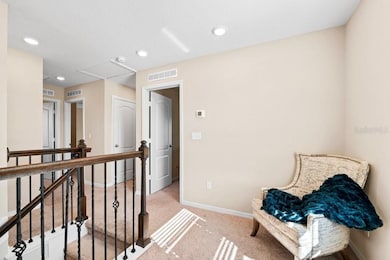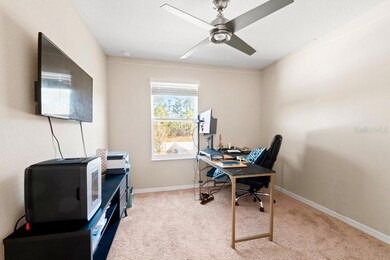
41 Brybar Dr Saint Augustine, FL 32095
Estimated payment $3,429/month
Highlights
- In Ground Pool
- Pool View
- Rear Porch
- Ocean Palms Elementary School Rated A
- Family Room Off Kitchen
- 2 Car Attached Garage
About This Home
Welcome to 41 Brybar Dr, a charming single-family home located in the highly sought-after Creekside at Twin Creeks community. Situated in the heart of St. Augustine (zip code 32095), this lovely property offers a peaceful and family-friendly setting with easy access to local amenities, shopping, dining, and more.
This home is nestled within Phase 2B of Creekside at Twin Creeks, an established neighborhood known for its well-maintained homes and tranquil surroundings. The lot spans 0.16 acres, offering a manageable outdoor space with plenty of room for relaxation, gardening, or play.
The community features a range of amenities, including parks, walking trails, and recreational facilities, making it perfect for families, active individuals, or anyone seeking a vibrant and welcoming neighborhood.
Listing Agent
THE AGENCY ORLANDO Brokerage Phone: 407-951-2472 License #3622872 Listed on: 02/05/2025
Home Details
Home Type
- Single Family
Est. Annual Taxes
- $5,094
Year Built
- Built in 2021
Lot Details
- 6,970 Sq Ft Lot
- Southwest Facing Home
- Metered Sprinkler System
- Garden
- Property is zoned R-B
HOA Fees
- $102 Monthly HOA Fees
Parking
- 2 Car Attached Garage
Home Design
- Block Foundation
- Shingle Roof
- Concrete Siding
Interior Spaces
- 1,811 Sq Ft Home
- 2-Story Property
- Ceiling Fan
- Family Room Off Kitchen
- Combination Dining and Living Room
- Pool Views
- Laundry Room
Kitchen
- Eat-In Kitchen
- Convection Oven
- Cooktop
- Microwave
- Dishwasher
Flooring
- Carpet
- Luxury Vinyl Tile
Bedrooms and Bathrooms
- 4 Bedrooms
- Primary Bedroom Upstairs
- Walk-In Closet
Outdoor Features
- In Ground Pool
- Patio
- Exterior Lighting
- Rain Gutters
- Private Mailbox
- Rear Porch
Schools
- R. B. Hunt Elementary School
- Beachside High School
Utilities
- Central Air
- Heating System Uses Natural Gas
- Thermostat
- Well
Community Details
- Creekside/Vesta Property Joanna Lynch Arias Association, Phone Number (904) 747-0181
- Creekside/Twin Crks Ph 2B Subdivision
Listing and Financial Details
- Visit Down Payment Resource Website
- Legal Lot and Block 498 / 2B LOT
- Assessor Parcel Number 023713-4980
Map
Home Values in the Area
Average Home Value in this Area
Tax History
| Year | Tax Paid | Tax Assessment Tax Assessment Total Assessment is a certain percentage of the fair market value that is determined by local assessors to be the total taxable value of land and additions on the property. | Land | Improvement |
|---|---|---|---|---|
| 2025 | $5,094 | $378,001 | -- | -- |
| 2024 | $5,094 | $364,040 | -- | -- |
| 2023 | $5,094 | $310,621 | $95,000 | $215,621 |
| 2022 | $4,997 | $302,194 | $84,000 | $218,194 |
| 2021 | $2,400 | $60,000 | $0 | $0 |
| 2020 | $1,948 | $52,500 | $0 | $0 |
Property History
| Date | Event | Price | Change | Sq Ft Price |
|---|---|---|---|---|
| 07/08/2025 07/08/25 | Price Changed | $530,000 | -3.6% | $293 / Sq Ft |
| 02/05/2025 02/05/25 | For Sale | $550,000 | +66.2% | $304 / Sq Ft |
| 12/17/2023 12/17/23 | Off Market | $330,900 | -- | -- |
| 05/20/2021 05/20/21 | Sold | $330,900 | +6.1% | $182 / Sq Ft |
| 02/11/2021 02/11/21 | Pending | -- | -- | -- |
| 12/07/2020 12/07/20 | For Sale | $311,900 | -- | $171 / Sq Ft |
Purchase History
| Date | Type | Sale Price | Title Company |
|---|---|---|---|
| Special Warranty Deed | $330,900 | Empower Title Llc | |
| Special Warranty Deed | $3,258,500 | Sunbelt Title Agency |
Mortgage History
| Date | Status | Loan Amount | Loan Type |
|---|---|---|---|
| Closed | $50,000 | Credit Line Revolving | |
| Open | $338,273 | FHA | |
| Closed | $324,906 | FHA |
Similar Homes in the area
Source: Stellar MLS
MLS Number: O6277299
APN: 023713-4980
- 75 Brybar Dr
- 122 Brybar Dr
- 145 Brybar Dr
- 235 Brybar Dr
- 127 Broomsedge Cir
- 79 Fellbrook Dr
- 10695 Old Dixie Hwy
- 83 Broomsedge Cir
- 221 Broomsedge Cir
- 696 Broomsedge Cir
- 600 Broomsedge Cir
- 114 Silver Creek Place
- 204 Silver Creek Place
- 510 Broomsedge Cir
- 488 Broomsedge Cir
- 551 Broomsedge Cir
- 213 Cezanne Cir
- 400 Monet Ave
- 23 Catesby Ln
- 150 Da Vinci Blvd
- 325 Van Gogh Cir
- 821 Templeton Ln
- 51 Silver Creek Place
- 421 Monet Ave
- 416 Monet Ave
- 705 Rembrandt Ave
- 10289 Old Dixie Hwy
- 428 Monet Ave
- 720 Rembrandt Ave
- 737 Rembrandt Ave
- 469 Monet Ave
- 669 Picasso Ave
- 776 Rembrandt Ave
- 697 Picasso Ave
- 250 Convex Ln
- 804 Rembrandt Ave
- 169 Twilight Ln
- 1708 Dartmoor Ln
- 78 Concave Ln
- 47 Concave Ln
