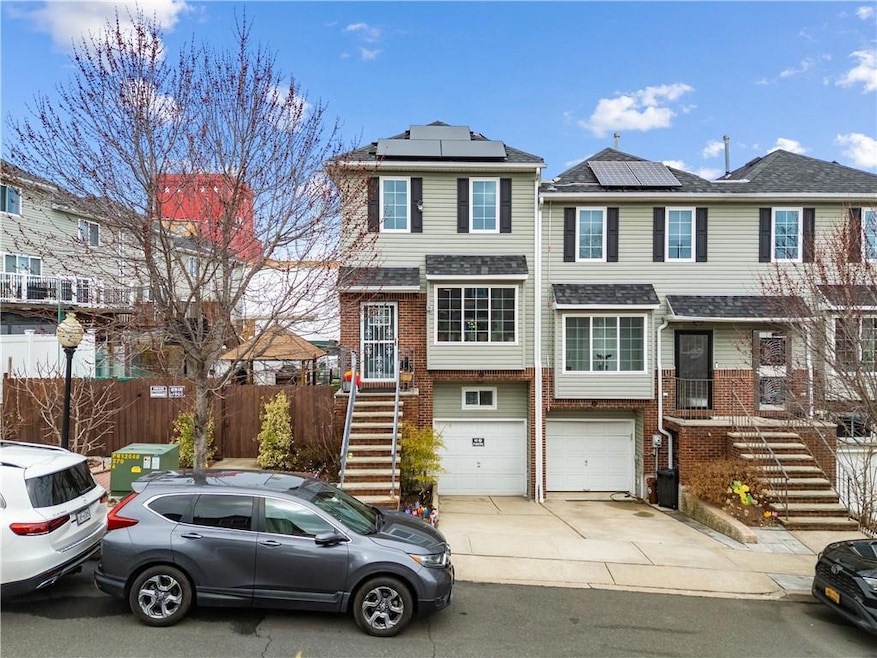41 Burgundy Loop Staten Island, NY 10304
Clifton NeighborhoodEstimated payment $4,703/month
Highlights
- 5,800 Sq Ft lot
- Deck
- Fenced Yard
- New Dorp High School Rated A-
- Wood Flooring
- Porch
About This Home
Welcome to this inviting semi-detached home, where comfort and charm come together in perfect harmony. As you come inside, you’ll be greeted by beautiful hardwood floors that flow seamlessly throughout, creating a warm and welcoming atmosphere. The spacious living and dining areas are bathed in natural light, filling every corner with a bright, airy feel. With three generous bedrooms, two full bathrooms, and a convenient half bath, there’s ample room for family, guests, or a peaceful retreat. The expansive yard offers plenty of space for outdoor activities, gardening, or simply enjoying the sunshine. And, don’t forget the basement, with its soaring 10-foot ceilings—offering endless possibilities for additional space or storage. This home isn’t just a place to live; it’s a place to truly call home. Let's make this your home today!
Home Details
Home Type
- Single Family
Est. Annual Taxes
- $5,914
Year Built
- Built in 2015
Lot Details
- 5,800 Sq Ft Lot
- Lot Dimensions are 136 x 43
- Fenced Yard
- Irregular Lot
- Back and Side Yard
- Property is zoned R5
Home Design
- Poured Concrete
- Shingle Roof
- Vinyl Siding
Interior Spaces
- 1,778 Sq Ft Home
- 3-Story Property
- Finished Basement
- Basement Fills Entire Space Under The House
Kitchen
- Stove
- Microwave
Flooring
- Wood
- Tile
Bedrooms and Bathrooms
- 3 Bedrooms
Laundry
- Dryer
- Washer
Parking
- 2 Parking Spaces
- Carport
Outdoor Features
- Deck
- Porch
Utilities
- Multiple cooling system units
- Central Air
- Ductless Heating Or Cooling System
- Heating System Uses Gas
- 110 Volts
Listing and Financial Details
- Tax Block 2873
Map
Home Values in the Area
Average Home Value in this Area
Tax History
| Year | Tax Paid | Tax Assessment Tax Assessment Total Assessment is a certain percentage of the fair market value that is determined by local assessors to be the total taxable value of land and additions on the property. | Land | Improvement |
|---|---|---|---|---|
| 2025 | $6,609 | $42,480 | $6,878 | $35,602 |
| 2024 | $4,433 | $39,660 | $7,367 | $32,293 |
| 2023 | $4,457 | $32,658 | $6,722 | $25,936 |
| 2022 | $3,975 | $38,400 | $8,880 | $29,520 |
| 2021 | $6,117 | $31,800 | $8,880 | $22,920 |
| 2020 | $5,804 | $27,420 | $8,880 | $18,540 |
| 2019 | $6,040 | $29,520 | $8,880 | $20,640 |
| 2018 | $5,553 | $27,240 | $8,880 | $18,360 |
| 2017 | $5,541 | $27,180 | $10,200 | $16,980 |
| 2016 | $2,039 | $10,200 | $10,200 | $0 |
| 2015 | -- | $6,975 | $6,975 | $0 |
Property History
| Date | Event | Price | Change | Sq Ft Price |
|---|---|---|---|---|
| 06/18/2025 06/18/25 | Price Changed | $790,000 | -1.3% | $444 / Sq Ft |
| 03/18/2025 03/18/25 | For Sale | $800,000 | -- | $450 / Sq Ft |
| 03/18/2025 03/18/25 | Pending | -- | -- | -- |
Purchase History
| Date | Type | Sale Price | Title Company |
|---|---|---|---|
| Bargain Sale Deed | $446,058 | None Available |
Mortgage History
| Date | Status | Loan Amount | Loan Type |
|---|---|---|---|
| Open | $200,000 | Adjustable Rate Mortgage/ARM |
Source: Brooklyn Board of REALTORS®
MLS Number: 490121
APN: 02873-0121
- 89 Park Hill Ct
- 119 Skyline Dr
- 50 Skyline Dr
- 208 Osgood Ave
- 442 Tompkins Ave
- 21 Studio Ln
- 446 Tompkins Ave
- 241 Tompkins Ave
- 59 Park Hill Ave
- 111 Chestnut Ave
- 22 Long Pond Ln
- 242 Vanderbilt Ave
- 38 Studio Ln
- 243 Saint Marys Ave
- 42 Studio Ln
- 247 Saint Marys Ave
- 59 Bell St
- 78 Stage Ln
- 212 Saint Marys Ave
- 73 Greenfield Ave







