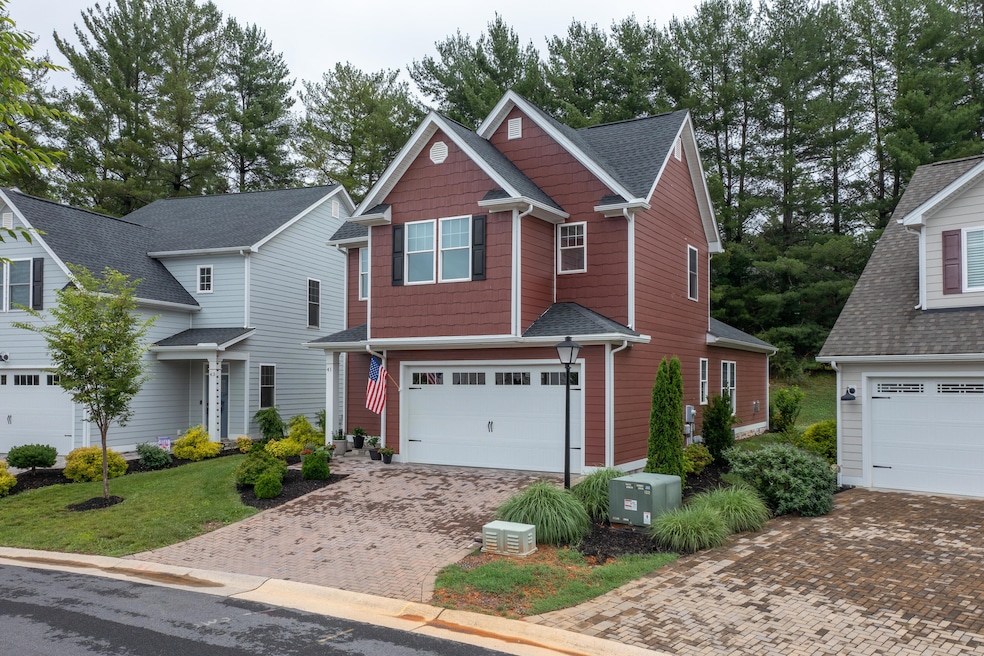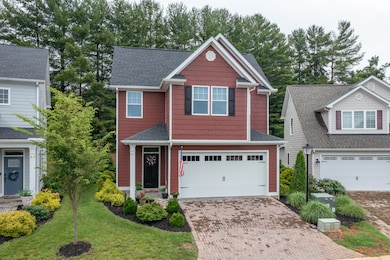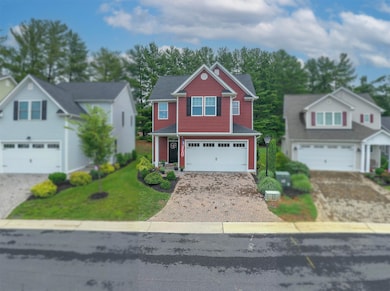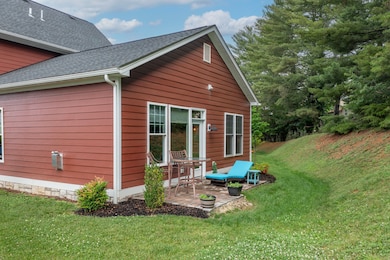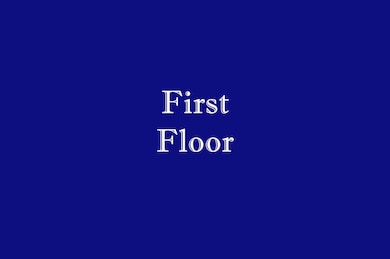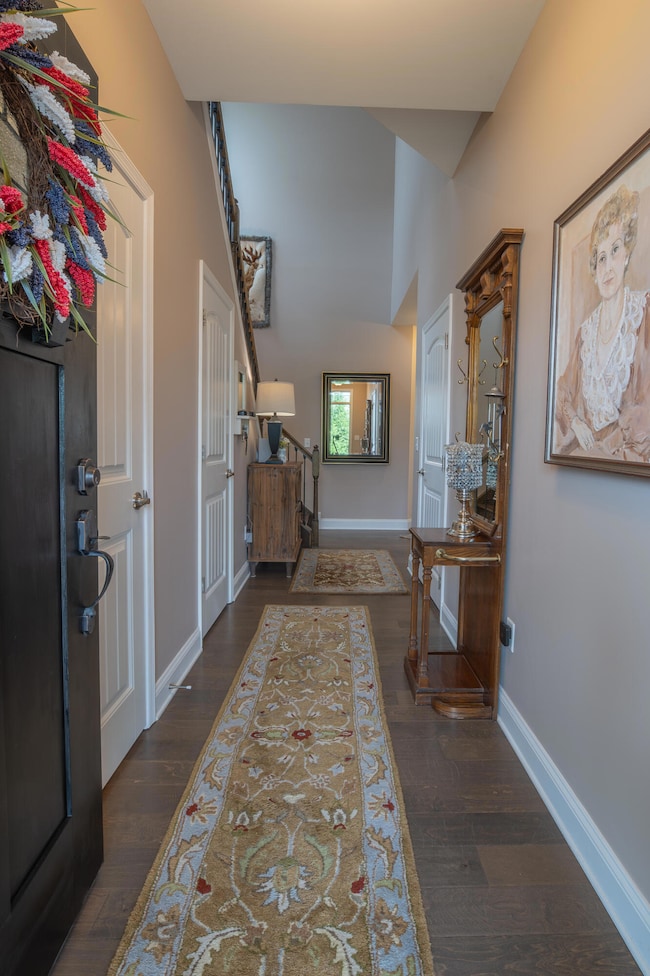
41 Chamberlain Loop Lexington, VA 24450
Estimated payment $2,721/month
About This Home
41 Chamberlain Loop is your opportunity for ''maintenance free'' living within the desirable Weatherburn community, just 1.5 miles south of downtown Lexington! Amazing 3 bedrm 2 and a half bath home w/ main level master suite, featuring a marble-tiled shower. Over 1800 sq ft of elegance. Well-maintained, move-in ready home with open floor plan; 9' and 10' ceilings throughout! Large gourmet kitchen with impressive granite-topped counters and stainless steel appliances. Relax in comfort before the gas log fireplace in the Great Room. Exit from the Great room onto the private rear patio where you can picnic and enjoy your garden. Additional 2 bedrooms and extra bath upstairs. Enjoy beautiful sunsets from the community pavilion across the street, as you warm yourself up by gas fire pit.
Map
Home Details
Home Type
Single Family
Est. Annual Taxes
$2,892
Year Built
2020
Lot Details
0
Listing Details
- ConservationEsmnt: No
- Directions: From downtown Lexington turn Left onto S Jefferson St and Left onto White Street. Turn Right onto S Main Street and then slight Right onto Thornhill Road. After .3 miles, stay Right on Thornhill Road. Turn left onto Chamberlain Loop. Property will be on your Right, a little over halfway through the loop.
- HistoricProperty: No
- Listing Member Name: Jessie Lee Taylor
- Listing Office Short Id: 80
- Open House Office I D: 20061211170241366991000000
- Hoa2 Or Poa: Yes
- Prop. Type: Residential/Farm
- Subdivision Name: Weatherburn
- Subdivision Yn: Yes
- TotalFinSFApx: 1803.00
- Year Built: 2020
- Taxes Dollars: 2891.56
- TotalAcresApx: 0.12
- 1StFloorMstrBdrm: Yes
- PorchDeckPatioPatio: Rear
- PorchDeckPatioPorch: Front
- StyleTwoStory: YES
- YardSign: Yes
- Special Features: None
- Property Sub Type: Detached
Interior Features
- Has Basement: None
- Full Bathrooms: 2.00
- Updated Floor: Stone, Tile, Wood
- Floor Other: carpet
- Half Bathrooms: 1
- Entry Location: Other
- Appliances: Dishwasher, Dryer, Gas Range, Microwave, Refrigerator, Washer
- Has Attic: Drop Stair
- Lower Floor 1 Bedrooms: 3
- Fireplace: 1
- Fireplace Location: Great Room
- Interior Amenities: Breakfast Area, Ceiling Fan, Handicap Accessible, Tray Ceiling, Walk-in Closet
- Lower Floor 1 Bedrooms: 8
- Style Other: Craftsman Inspired
Exterior Features
- Exterior: Masonry(Hardy) Plank
- Exterior Features: Ceiling Fan(s), Patio-Rear, Patio-Stone, Smoke Detector, View - Mountains
- Road Frontage: Paved Road
- Roof: Shingle
- Street: Chamberlain Lp
- Surface Water: None
- Tax Rate: .92
- Flood Zone: NW
- Topography: Level
- Exterior Features: Patio, Porch, Sunset View
- Exterior Features Other: paver driveway
- Guest House: No
Garage/Parking
- Garage Spaces: Attached
Utilities
- Cooling: Central Cooling, Heat Pump Electric
- Heating: Electric, Forced Air, Heat Pump(s)
- Sewer: Public Sewer
- Utilities Available: Cable, Electric, Gas, Public Sewer, Public Water, Underground
- Water: Public Water
- Water Heater: Electric
Schools
- Elementary School: Waddell
- Middle School: Lylburn Downing
- High School: Rockbridge Co
- Elementary School: Waddell
- High School: Rockbridge Co
- Middle School: Lylburn Downing
Lot Info
- Future Land Use: No
- Zoning: Residential
- Best Use: Residential
- Current Use: Residential
Tax Info
- Tax Map Number: 39 1 1 12
- Tax Year: 2025
Home Values in the Area
Average Home Value in this Area
Tax History
| Year | Tax Paid | Tax Assessment Tax Assessment Total Assessment is a certain percentage of the fair market value that is determined by local assessors to be the total taxable value of land and additions on the property. | Land | Improvement |
|---|---|---|---|---|
| 2024 | $2,892 | $314,272 | $60,000 | $254,272 |
| 2023 | $2,892 | $314,272 | $60,000 | $254,272 |
| 2022 | $2,892 | $314,272 | $60,000 | $254,272 |
| 2021 | $3,059 | $288,605 | $58,000 | $230,605 |
| 2020 | $615 | $58,000 | $58,000 | $0 |
| 2019 | $450 | $43,500 | $43,500 | $0 |
| 2018 | $450 | $43,500 | $43,500 | $0 |
| 2017 | $395 | $35,600 | $35,600 | $0 |
| 2016 | $388 | $35,600 | $35,600 | $0 |
| 2015 | -- | $0 | $0 | $0 |
| 2014 | -- | $0 | $0 | $0 |
| 2013 | -- | $0 | $0 | $0 |
Property History
| Date | Event | Price | Change | Sq Ft Price |
|---|---|---|---|---|
| 06/30/2025 06/30/25 | Price Changed | $449,000 | -4.3% | $249 / Sq Ft |
| 06/19/2025 06/19/25 | For Sale | $469,000 | +44.8% | $260 / Sq Ft |
| 01/08/2021 01/08/21 | Sold | $324,000 | -1.5% | $188 / Sq Ft |
| 10/07/2020 10/07/20 | Pending | -- | -- | -- |
| 09/18/2020 09/18/20 | For Sale | $329,000 | -- | $191 / Sq Ft |
Purchase History
| Date | Type | Sale Price | Title Company |
|---|---|---|---|
| Deed | $324,000 | None Available | |
| Deed | $155,000 | None Available | |
| Deed | -- | None Available |
Mortgage History
| Date | Status | Loan Amount | Loan Type |
|---|---|---|---|
| Open | $56,900 | Credit Line Revolving | |
| Open | $190,000 | New Conventional | |
| Previous Owner | $269,400 | Credit Line Revolving |
Similar Homes in the area
Source: Rockbridge Highlands REALTORS®
MLS Number: 139356
APN: 39 1 1 12
- 6 Coe Place
- 1000 Shenandoah Rd
- 4.411 acre Shenandoah Rd
- 17 New Cameron Dr
- 903 Bowyer Ln
- 5 Gaines Ct
- 33 Edgewood Dr
- 8 Augusta Ct
- 35 Pinehurst Dr
- 809 S Main St
- Lot 2 Heritage Dr
- 2.4 Ac. Waddell St
- 519 Arpia St
- 609 Stonewall St
- 521 S Main St
- 0 S Main St
- 1202 S Lee Hwy
- 406 S Main St
- 0 Bunker Hill Mill Rd Unit 23370452
- 301 Walker St
- 413 N Randolph St
- 95 Willow Springs Rd
- 707 Borden Rd
- 1400 Spruce Ave
- 418 Keswick St
- 414 Keswick St
- 117 Friendly Acres Ln
- 262 Robertson Rd
- 2351 Audubon Dr
- 94 Ymca Way
- 225 Coffee Rd
- 4815 Boonsboro Rd Unit A
- 4715 Boonsboro Rd
- 183 Loch Ln Unit 183/203 Loch
- 1219 Greenway Ct
- 4325 Montgomery Rd
- 3882 Peakland Place
- 2935 Rivermont Ave
- 2936 Rivermont Ave
- 1108 Dandridge Dr
