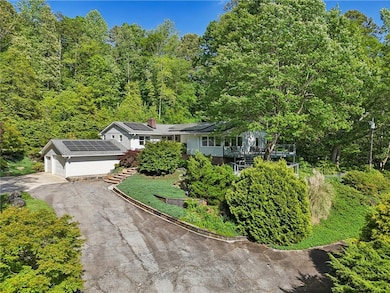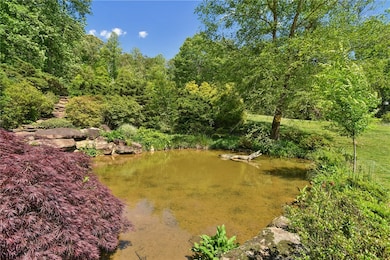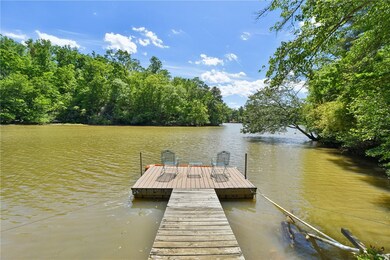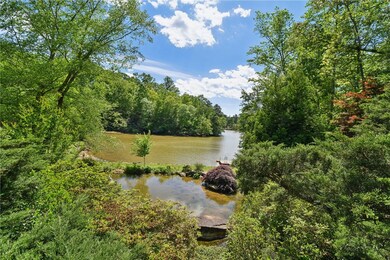
41 Lake Ridge Dr Greenville, SC 29611
Estimated payment $8,887/month
Highlights
- Docks
- Waterfront
- Deck
- Second Kitchen
- 10.5 Acre Lot
- Recreation Room
About This Home
Serenity Place: A Rare Lakeside Sanctuary Just Minutes from Downtown!!
Tucked away on over 10 acres of meticulously landscaped and wooded grounds, this extraordinary estate offers the ultimate in privacy, natural beauty, and refined living—all just 15 minutes from downtown Greenville. With more than 400 feet of pristine lake frontage, a sparkling stream, cascading waterfall, and abundant wildlife, the setting feels like a secluded retreat, yet remains effortlessly close to the city.
The main residence features 4 spacious bedrooms and 4 full bathrooms, with thoughtful design elements that showcase views of the lake and surrounding forest from nearly every room. The living room exudes warmth and character, centered around a grand fireplace that invites cozy evenings and quiet conversation. In the dining room, sweeping lake views create a stunning backdrop for everyday meals and special gatherings alike.
Step outside to the expansive deck and take in panoramic vistas of the water, or wander down to your private dock—perfect for fishing, kayaking, or simply soaking in the peaceful beauty of the lake. Nestled among the trees, a charming artist’s cottage offers a quiet haven for creative pursuits, meditation, or guest stays.
As evening falls, gather around the fire pit patio, where the gentle sounds of the nearby stream and the crackle of a fire set the tone for unforgettable nights under the stars. Meander along winding paths and let yourself get lost in the chorus of birdsong that fills the air.
From morning coffee on the deck to golden-hour strolls along the shoreline, every inch of this property invites you to slow down and savor the serenity that surrounds you. Blending timeless luxury with the tranquility of a private nature preserve, this one-of-a-kind lakeside retreat offers a lifestyle where every day feels like a getaway.
Home Details
Home Type
- Single Family
Est. Annual Taxes
- $3,615
Lot Details
- 10.5 Acre Lot
- Waterfront
- Level Lot
- Wooded Lot
Parking
- 4 Car Attached Garage
- Circular Driveway
Property Views
- Water
- Mountain
Home Design
- Traditional Architecture
- Brick Exterior Construction
- Concrete Siding
- Vinyl Siding
Interior Spaces
- 3,545 Sq Ft Home
- 1-Story Property
- Cathedral Ceiling
- Ceiling Fan
- Wood Burning Fireplace
- Insulated Windows
- Home Office
- Recreation Room
- Bonus Room
- Workshop
- Partially Finished Basement
- Crawl Space
- Pull Down Stairs to Attic
- Laundry Room
Kitchen
- Second Kitchen
- Breakfast Room
- Dishwasher
- Wine Cooler
- Granite Countertops
- Laminate Countertops
- Disposal
Flooring
- Carpet
- Laminate
Bedrooms and Bathrooms
- 4 Bedrooms
- Walk-In Closet
- Dressing Area
- Bathroom on Main Level
- 4 Full Bathrooms
- Dual Sinks
- Shower Only
Outdoor Features
- Water Access
- Docks
- Stream or River on Lot
- Deck
- Patio
- Porch
Location
- Outside City Limits
Schools
- Armstrong Elementary School
- Berea Middle School
- Berea High School
Utilities
- Cooling Available
- Multiple Heating Units
- Forced Air Heating System
- Cable TV Available
Community Details
- No Home Owners Association
Listing and Financial Details
- Assessor Parcel Number B003.01-01-001.00
Map
Home Values in the Area
Average Home Value in this Area
Tax History
| Year | Tax Paid | Tax Assessment Tax Assessment Total Assessment is a certain percentage of the fair market value that is determined by local assessors to be the total taxable value of land and additions on the property. | Land | Improvement |
|---|---|---|---|---|
| 2024 | $3,615 | $15,510 | $1,250 | $14,260 |
| 2023 | $3,615 | $15,510 | $1,250 | $14,260 |
| 2022 | $3,002 | $15,510 | $1,250 | $14,260 |
| 2021 | $2,946 | $15,510 | $1,250 | $14,260 |
| 2020 | $3,303 | $15,510 | $1,250 | $14,260 |
| 2019 | $1,289 | $6,630 | $1,470 | $5,160 |
| 2018 | $1,213 | $6,630 | $1,470 | $5,160 |
| 2017 | $1,214 | $6,630 | $1,420 | $5,210 |
| 2016 | $1,167 | $261,440 | $132,320 | $129,120 |
| 2015 | $1,583 | $261,440 | $132,320 | $129,120 |
| 2014 | $1,379 | $227,368 | $115,083 | $112,285 |
Property History
| Date | Event | Price | Change | Sq Ft Price |
|---|---|---|---|---|
| 05/28/2025 05/28/25 | Price Changed | $1,550,000 | -11.4% | $437 / Sq Ft |
| 05/15/2025 05/15/25 | For Sale | $1,750,000 | -- | $494 / Sq Ft |
Purchase History
| Date | Type | Sale Price | Title Company |
|---|---|---|---|
| Interfamily Deed Transfer | -- | None Available | |
| Deed Of Distribution | -- | None Available | |
| Deed | $299,000 | -- |
Similar Homes in Greenville, SC
Source: Western Upstate Multiple Listing Service
MLS Number: 20287613
APN: B003.01-01-001.00
- 753 Pistol Club Rd
- 1242 Green Fern Dr
- 570 Club Dr
- 562 Club Dr
- 6 Glen Haven Ct
- 1120 Saluda Lake Rd
- 00 Ridge Point Rd
- 110 Lepore Ln
- 328 Eastcliffe Way
- 810 Omni Ct
- 616 Werner Way
- 619 Werner Way
- 318 Metz Dr
- 203 Teakwood Dr
- 615 Werner Way
- 1706 E Saluda Lake Rd
- 319 Metz Dr
- 11 Eastcliffe Way
- 6913 White Horse Rd
- 409 Metz Dr
- 1505 E Saluda Lake Rd
- 6800 White Horse Rd
- 10 Frazier Rd
- 429 Hazelcote Rd
- 604 Harebell Way
- 6526 White Horse Rd
- 200 Eunice Dr
- 106 Lily St Unit A
- 193 Marbella Cir
- 410 Sulphur Springs Rd
- 1201 Cedar Lane Rd
- 106 Verdant Leaf Way
- 104 Verdant Leaf Way
- 300 Sulphur Springs Rd
- 51 Montague Rd
- 3902 Old Buncombe Rd
- 420 Thoreau Ln Unit Cedar
- 316 Glover Cir
- 316 Glover Cir Unit Crane
- 139 Glover Cir Unit Dickerson






