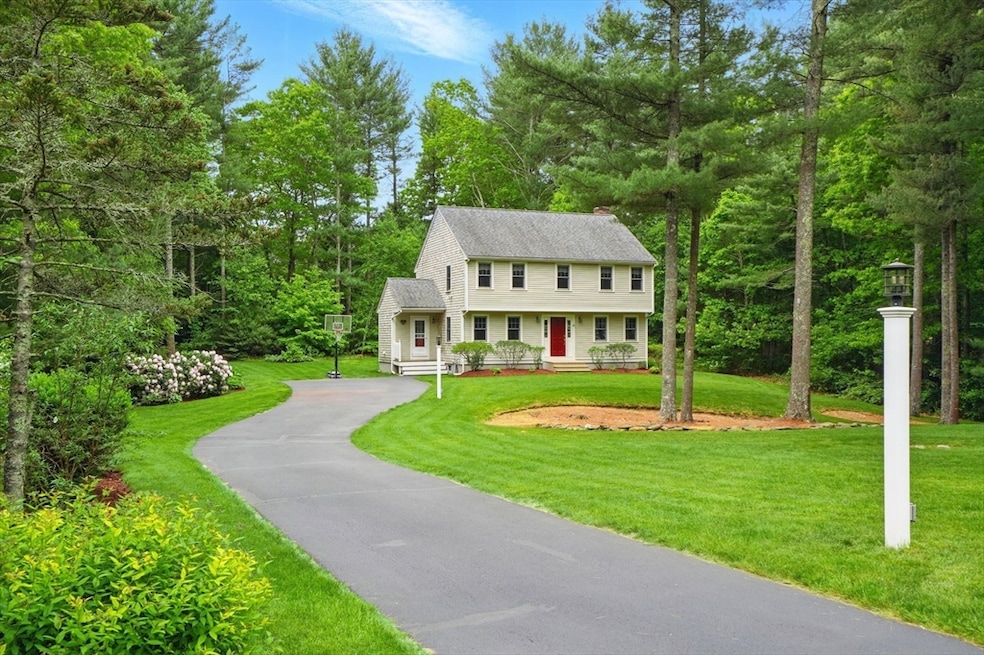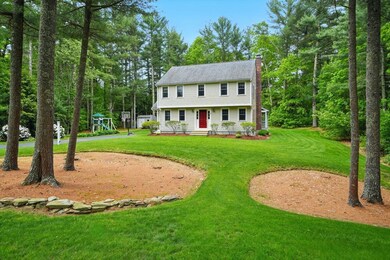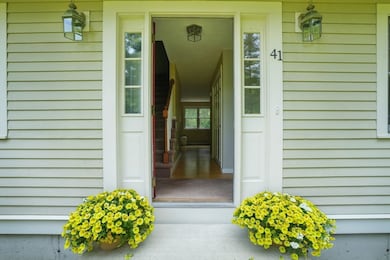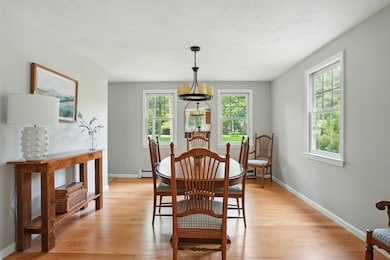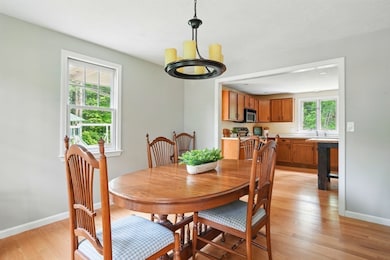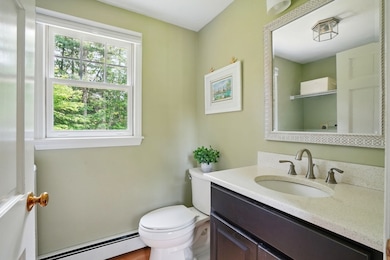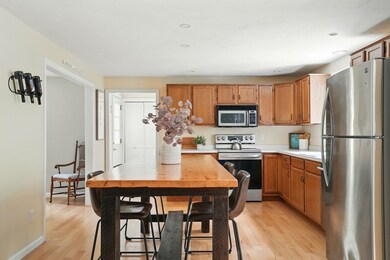
41 Newcombs Mill Rd Kingston, MA 02364
Estimated payment $4,642/month
Highlights
- Community Stables
- Colonial Architecture
- Wooded Lot
- Open Floorplan
- Property is near public transit
- Vaulted Ceiling
About This Home
Welcome to 41 Newcombs Mill Road, a beautifully maintained 3-bed, 1.5-bath home nestled in one of Kingston’s most sought-after neighborhoods. Privately set back from the road on over an acre of wooded land, this inviting property offers a peaceful retreat with the perfect balance of charm, comfort, and potential. Immaculately cared for by its current owners, the home features gleaming hardwood floors throughout the first floor, a functional and sun-filled layout, and a warm, welcoming atmosphere. The screened-in porch overlooks a serene wooded yard, providing the ideal setting for morning coffee or evening relaxation in total privacy.Updates include a newer roof and thoughtful upkeep throughout the home over the years. The primary bedroom features a private bath area with rough plumbing already in place, offering a head start on completing a second full bathroom to suit your needs.This lovingly maintained home is a rare opportunity in a quiet, established neighborhood—move-in ready!
Home Details
Home Type
- Single Family
Est. Annual Taxes
- $8,004
Year Built
- Built in 1992
Lot Details
- 1.03 Acre Lot
- Near Conservation Area
- Wooded Lot
Home Design
- Colonial Architecture
- Frame Construction
- Shingle Roof
- Concrete Perimeter Foundation
Interior Spaces
- 2,043 Sq Ft Home
- Open Floorplan
- Vaulted Ceiling
- Ceiling Fan
- Skylights
- Recessed Lighting
- Decorative Lighting
- Light Fixtures
- Picture Window
- Living Room with Fireplace
- Home Office
- Sun or Florida Room
- Screened Porch
Kitchen
- Range
- Dishwasher
Flooring
- Wood
- Wall to Wall Carpet
- Ceramic Tile
Bedrooms and Bathrooms
- 3 Bedrooms
- Primary bedroom located on second floor
- Walk-In Closet
- Bathtub with Shower
- Linen Closet In Bathroom
Laundry
- Laundry on main level
- Washer and Electric Dryer Hookup
Unfinished Basement
- Basement Fills Entire Space Under The House
- Exterior Basement Entry
Parking
- 4 Car Parking Spaces
- Driveway
- Paved Parking
- Open Parking
- Off-Street Parking
Outdoor Features
- Patio
- Outdoor Storage
- Rain Gutters
Location
- Property is near public transit
- Property is near schools
Schools
- Kingston Elementary School
- Silver Lake Middle School
- Silver Lake High School
Utilities
- Window Unit Cooling System
- 2 Heating Zones
- Heating System Uses Oil
- Baseboard Heating
- Water Heater
- Private Sewer
Listing and Financial Details
- Assessor Parcel Number M:0041 B:0077,1051358
Community Details
Overview
- No Home Owners Association
- Newcombs Mill Estates Subdivision
Amenities
- Shops
Recreation
- Park
- Community Stables
- Jogging Path
Map
Home Values in the Area
Average Home Value in this Area
Tax History
| Year | Tax Paid | Tax Assessment Tax Assessment Total Assessment is a certain percentage of the fair market value that is determined by local assessors to be the total taxable value of land and additions on the property. | Land | Improvement |
|---|---|---|---|---|
| 2025 | $8,004 | $617,100 | $231,800 | $385,300 |
| 2024 | $7,395 | $581,800 | $231,800 | $350,000 |
| 2023 | $7,158 | $535,800 | $231,800 | $304,000 |
| 2022 | $6,876 | $471,600 | $205,600 | $266,000 |
| 2021 | $4,557 | $428,300 | $205,600 | $222,700 |
| 2020 | $3,724 | $420,300 | $205,600 | $214,700 |
| 2019 | $6,744 | $409,700 | $205,600 | $204,100 |
| 2018 | $6,348 | $385,900 | $205,600 | $180,300 |
| 2017 | $3,706 | $380,500 | $199,500 | $181,000 |
| 2016 | $6,040 | $343,000 | $189,000 | $154,000 |
| 2015 | $5,853 | $345,500 | $189,000 | $156,500 |
| 2014 | $5,858 | $351,200 | $192,100 | $159,100 |
Property History
| Date | Event | Price | Change | Sq Ft Price |
|---|---|---|---|---|
| 06/09/2025 06/09/25 | Pending | -- | -- | -- |
| 06/05/2025 06/05/25 | For Sale | $749,000 | -- | $367 / Sq Ft |
Purchase History
| Date | Type | Sale Price | Title Company |
|---|---|---|---|
| Deed | $152,150 | -- |
Mortgage History
| Date | Status | Loan Amount | Loan Type |
|---|---|---|---|
| Open | $138,000 | No Value Available | |
| Closed | $152,000 | No Value Available | |
| Closed | $139,700 | Purchase Money Mortgage |
Similar Homes in Kingston, MA
Source: MLS Property Information Network (MLS PIN)
MLS Number: 73386391
APN: KING-000041-000077
- 4 Morgans Way
- 27 Arbor Hills Dr Unit 27
- 95 Wapping Rd
- 79 Wapping Rd
- 90 Foxworth Ln
- 59 Wapping Rd
- 87 South St
- 77 Pembroke St
- 1 Blueberryhill Rd
- 4 Barrows Brook Cir
- 13 Deer Run Rd
- 14 Wapping Rd
- 8 Wapping Rd
- 29 Country Way
- 4 Sylvia Place Rd
- 11 Maple Ave
- 57 Brandeis Cir
- 29 Fox Den Rd
- 57 Mountain Ash Dr
- 168 Country Club Way
