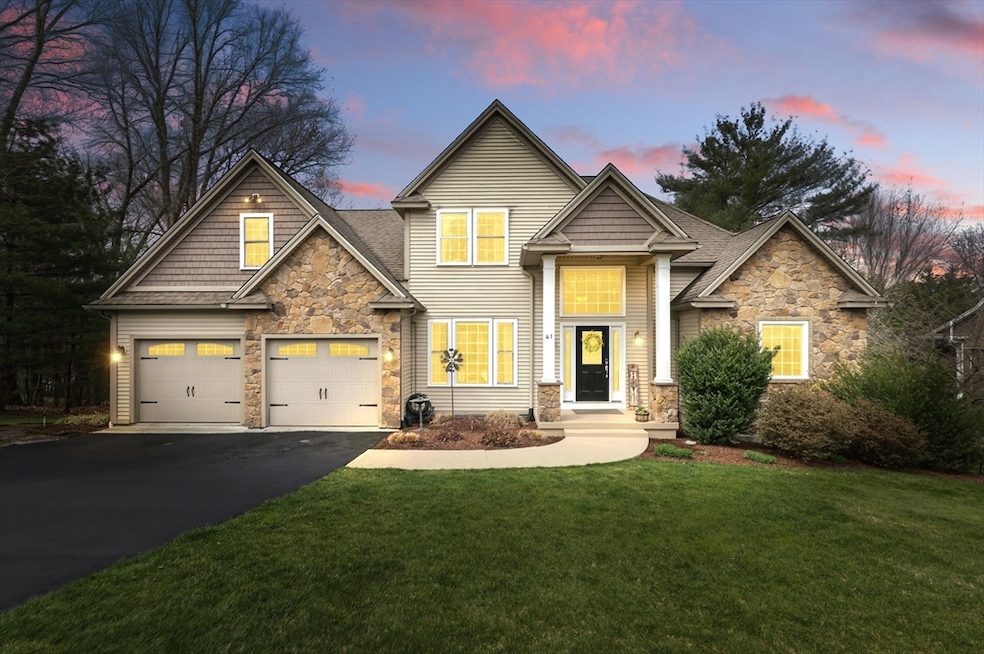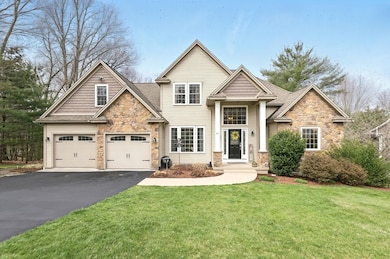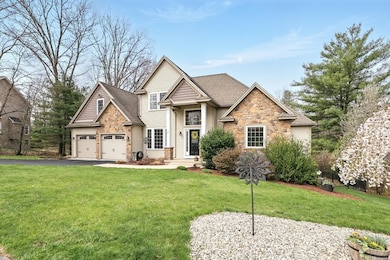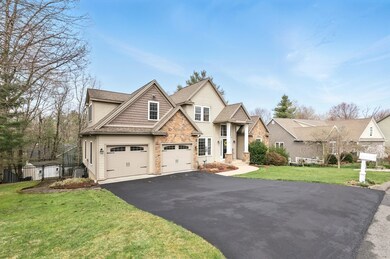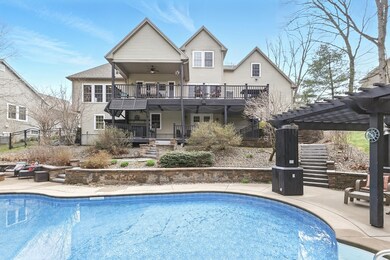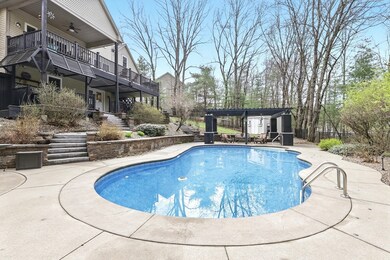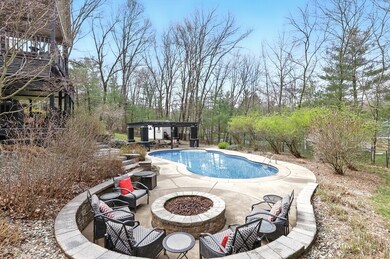
41 Red Bridge Ln South Hadley, MA 01075
Highlights
- Golf Course Community
- Heated In Ground Pool
- Custom Closet System
- Community Stables
- Open Floorplan
- Landscaped Professionally
About This Home
As of July 2025Experience luxury living in Red Bridge! This stunning custom-built contemporary home features an open floor plan with gleaming hardwood floors, a gourmet kitchen with granite countertops, and breathtaking views from the main floor composite deck. The heated inground pool, pergola, and meticulously fenced in yard sets the stage for unforgettable gatherings. Enjoy a wet bar, outdoor shower, and gas fire pit. The first-floor main bedroom boasts a walk-in closet and a spa-like bath with a soaking tub and shower. The living room impresses with soaring ceilings and a cozy gas fireplace. Upstairs, choose between three oversized bedrooms or transform the bonus room into a game room. Finished basement includes 5th bedroom, a private office with elegant French doors. Step outside to a covered patio with a wet bar, TV hookup, and a seamless flow to the pool. Every detail of this home has been thoughtfully designed to provide both comfort and sophistication. Showings deferred until Open House 5/4
Last Agent to Sell the Property
William Raveis R.E. & Home Services Listed on: 04/28/2025

Home Details
Home Type
- Single Family
Est. Annual Taxes
- $12,048
Year Built
- Built in 2009
Lot Details
- 0.32 Acre Lot
- Near Conservation Area
- Fenced Yard
- Fenced
- Landscaped Professionally
- Gentle Sloping Lot
- Sprinkler System
- Cleared Lot
HOA Fees
- $13 Monthly HOA Fees
Parking
- 2 Car Attached Garage
- Workshop in Garage
- Garage Door Opener
- Driveway
- Open Parking
- Off-Street Parking
Home Design
- Contemporary Architecture
- Frame Construction
- Blown Fiberglass Insulation
- Blown-In Insulation
- Shingle Roof
- Concrete Perimeter Foundation
Interior Spaces
- Open Floorplan
- Crown Molding
- Wainscoting
- Cathedral Ceiling
- Ceiling Fan
- Recessed Lighting
- Decorative Lighting
- Insulated Windows
- French Doors
- Sliding Doors
- Insulated Doors
- Great Room
- Living Room with Fireplace
- Dining Area
- Home Office
- Storm Doors
Kitchen
- Stove
- Range
- Microwave
- Dishwasher
- Solid Surface Countertops
Flooring
- Wood
- Wall to Wall Carpet
- Ceramic Tile
Bedrooms and Bathrooms
- 4 Bedrooms
- Primary Bedroom on Main
- Custom Closet System
- Walk-In Closet
- Dual Vanity Sinks in Primary Bathroom
- Bathtub with Shower
- Linen Closet In Bathroom
Laundry
- Laundry on main level
- Dryer
- Washer
Finished Basement
- Walk-Out Basement
- Basement Fills Entire Space Under The House
- Interior Basement Entry
Eco-Friendly Details
- Energy-Efficient Thermostat
Pool
- Heated In Ground Pool
- Outdoor Shower
Outdoor Features
- Balcony
- Covered Deck
- Covered patio or porch
- Gazebo
- Outdoor Storage
- Rain Gutters
Location
- Property is near public transit
- Property is near schools
Schools
- Mosier Elementary School
- Michael Smith Middle School
- Sh High School
Utilities
- Forced Air Heating and Cooling System
- 3 Cooling Zones
- 3 Heating Zones
- Heating System Uses Natural Gas
- 200+ Amp Service
- Gas Water Heater
- High Speed Internet
- Cable TV Available
Listing and Financial Details
- Assessor Parcel Number 4697466
Community Details
Recreation
- Golf Course Community
- Tennis Courts
- Community Pool
- Park
- Community Stables
- Jogging Path
- Bike Trail
Additional Features
- Shops
Ownership History
Purchase Details
Home Financials for this Owner
Home Financials are based on the most recent Mortgage that was taken out on this home.Purchase Details
Home Financials for this Owner
Home Financials are based on the most recent Mortgage that was taken out on this home.Purchase Details
Home Financials for this Owner
Home Financials are based on the most recent Mortgage that was taken out on this home.Similar Homes in South Hadley, MA
Home Values in the Area
Average Home Value in this Area
Purchase History
| Date | Type | Sale Price | Title Company |
|---|---|---|---|
| Not Resolvable | $630,000 | None Available | |
| Not Resolvable | $465,000 | -- | |
| Deed | -- | -- | |
| Deed | $450,000 | -- |
Mortgage History
| Date | Status | Loan Amount | Loan Type |
|---|---|---|---|
| Open | $60,000 | Credit Line Revolving | |
| Open | $504,000 | Purchase Money Mortgage | |
| Previous Owner | $372,000 | New Conventional | |
| Previous Owner | $360,000 | Purchase Money Mortgage | |
| Previous Owner | $90,000 | Purchase Money Mortgage |
Property History
| Date | Event | Price | Change | Sq Ft Price |
|---|---|---|---|---|
| 07/16/2025 07/16/25 | Sold | $810,000 | +4.5% | $222 / Sq Ft |
| 05/06/2025 05/06/25 | Pending | -- | -- | -- |
| 04/28/2025 04/28/25 | For Sale | $775,000 | +23.0% | $212 / Sq Ft |
| 05/24/2021 05/24/21 | Sold | $630,000 | +5.0% | $172 / Sq Ft |
| 04/18/2021 04/18/21 | Pending | -- | -- | -- |
| 04/07/2021 04/07/21 | For Sale | $599,900 | +29.0% | $164 / Sq Ft |
| 06/20/2014 06/20/14 | Sold | $465,000 | -4.1% | $189 / Sq Ft |
| 05/15/2014 05/15/14 | Pending | -- | -- | -- |
| 04/07/2014 04/07/14 | For Sale | $484,900 | -- | $198 / Sq Ft |
Tax History Compared to Growth
Tax History
| Year | Tax Paid | Tax Assessment Tax Assessment Total Assessment is a certain percentage of the fair market value that is determined by local assessors to be the total taxable value of land and additions on the property. | Land | Improvement |
|---|---|---|---|---|
| 2025 | $11,830 | $742,600 | $144,800 | $597,800 |
| 2024 | $11,612 | $697,400 | $135,300 | $562,100 |
| 2023 | $10,491 | $597,800 | $123,000 | $474,800 |
| 2022 | $9,863 | $533,700 | $123,000 | $410,700 |
| 2021 | $9,759 | $501,500 | $114,900 | $386,600 |
| 2020 | $9,440 | $473,400 | $114,900 | $358,500 |
| 2019 | $10,156 | $504,000 | $125,100 | $378,900 |
| 2018 | $9,740 | $488,700 | $121,400 | $367,300 |
| 2017 | $9,330 | $463,700 | $121,400 | $342,300 |
| 2016 | $9,296 | $468,300 | $122,300 | $346,000 |
| 2015 | $8,605 | $444,000 | $118,600 | $325,400 |
Agents Affiliated with this Home
-
James Potter

Seller's Agent in 2025
James Potter
William Raveis R.E. & Home Services
(413) 221-5230
4 in this area
66 Total Sales
-
The LUXE Property Group - ELITE
T
Buyer's Agent in 2025
The LUXE Property Group - ELITE
Century 21 The Seyboth Team
1 in this area
1 Total Sale
-
Ray Hoess-Brooks

Seller's Agent in 2021
Ray Hoess-Brooks
HB Real Estate, LLC
(413) 244-2233
5 in this area
134 Total Sales
-
Lisa Catrett

Seller Co-Listing Agent in 2021
Lisa Catrett
HB Real Estate, LLC
(413) 642-0804
5 in this area
81 Total Sales
-
Christopher Bloom

Seller's Agent in 2014
Christopher Bloom
Gallagher Real Estate
(413) 687-5743
4 in this area
51 Total Sales
Map
Source: MLS Property Information Network (MLS PIN)
MLS Number: 73365535
APN: SHAD-000036-000176
- 205 Mosier St
- 136 East St
- 24 Charon Terrace
- 540 Granby Rd Unit 2
- 540 Granby Rd Unit 74D
- 540 Granby Rd Unit 109
- 11 Hildreth Ave
- 606 Granby Rd
- 7 Burnett Ave
- 405 Granby Rd
- 124 College St Unit 20
- 513 Newton St
- 93 Pittroff Ave
- 40 Wildwood Ln
- 96 College St
- 12 Pleasant St
- 4 Pine Grove Dr
- 84 Pine Grove Dr
- 0 Mckinley Ave Unit 73325028
- 26 Ashfield Ln
